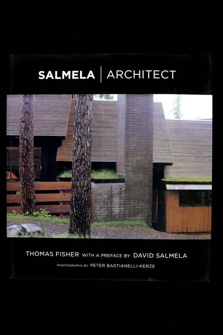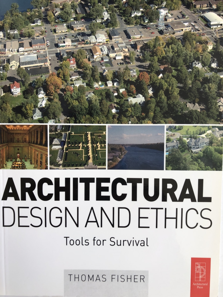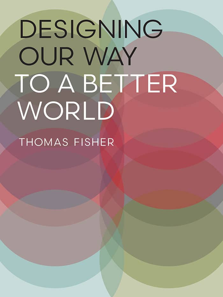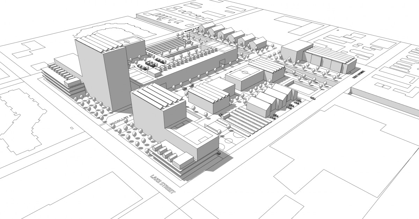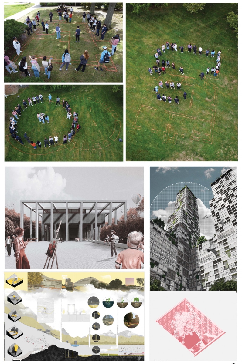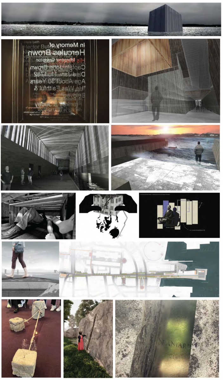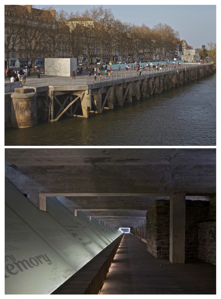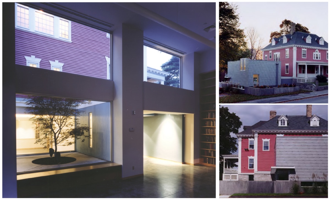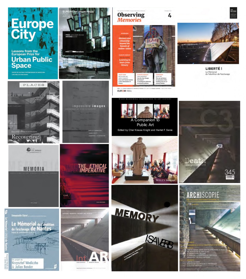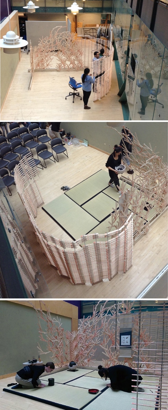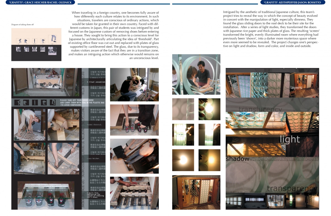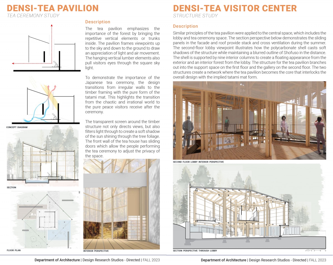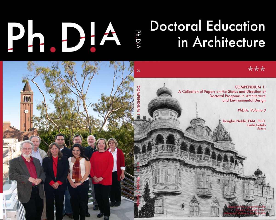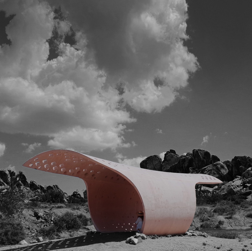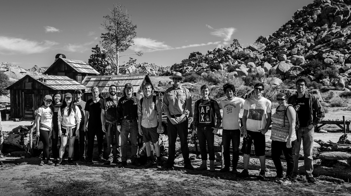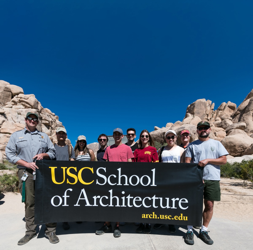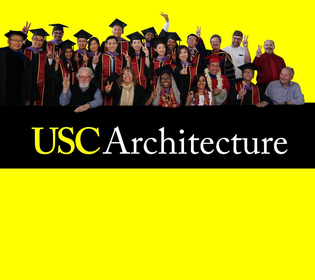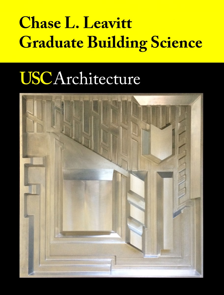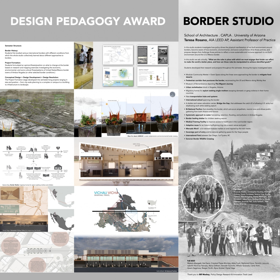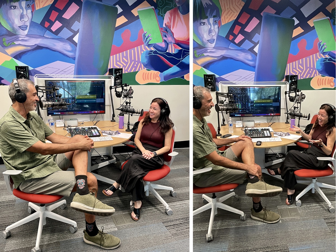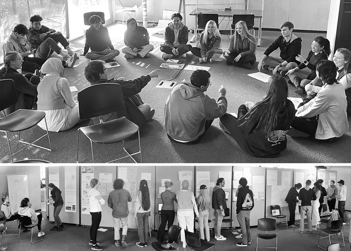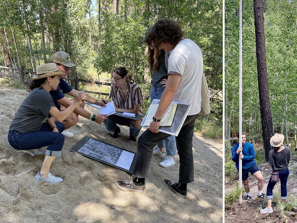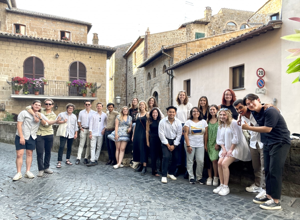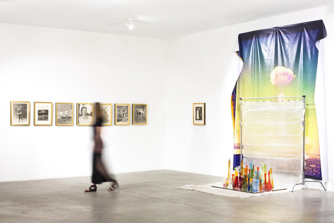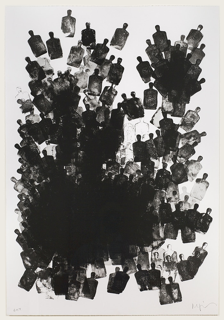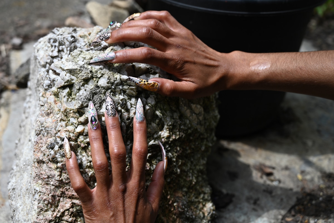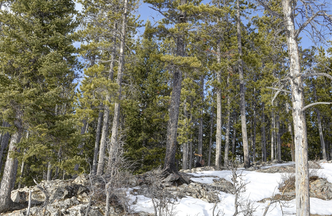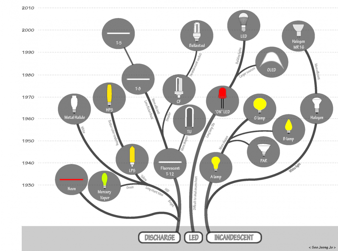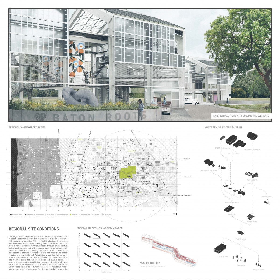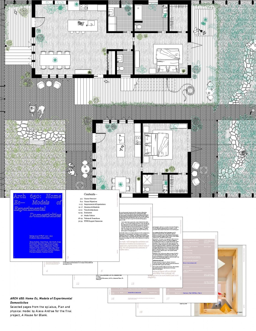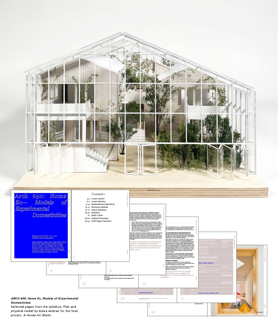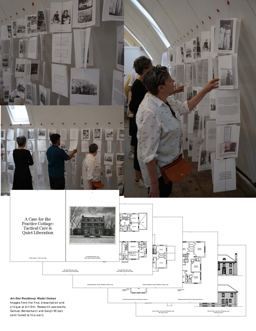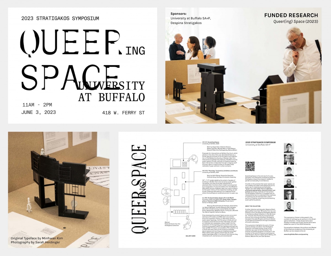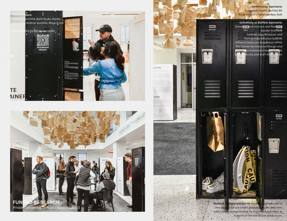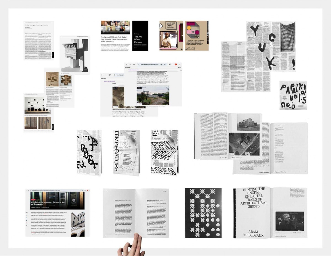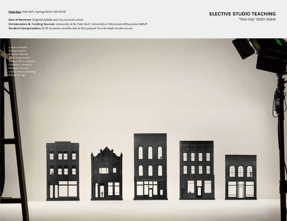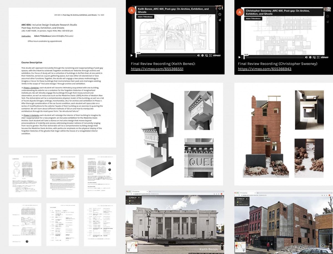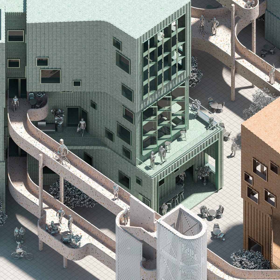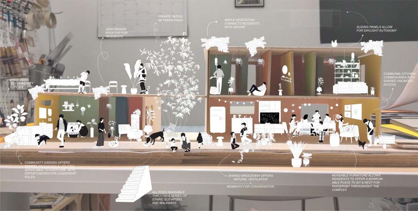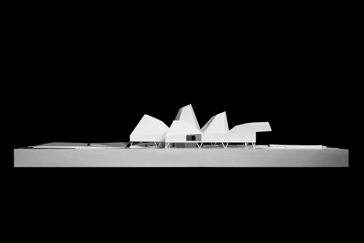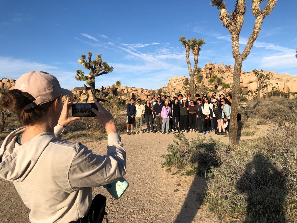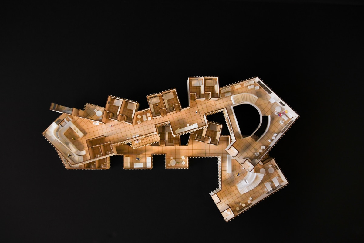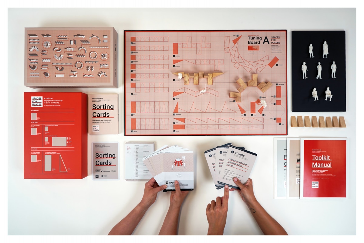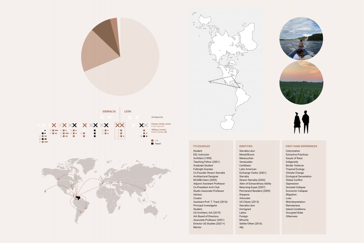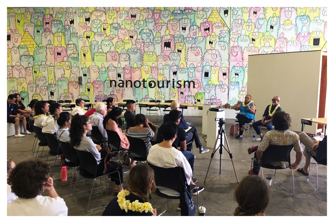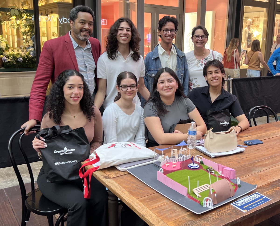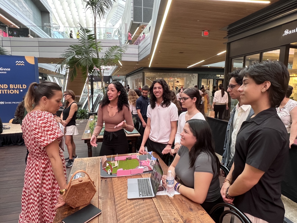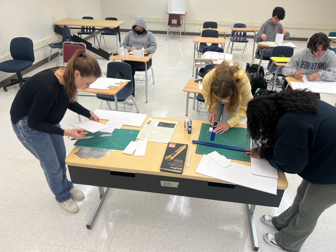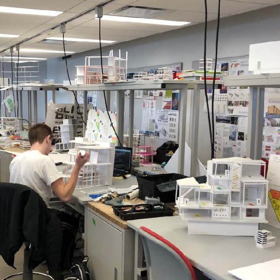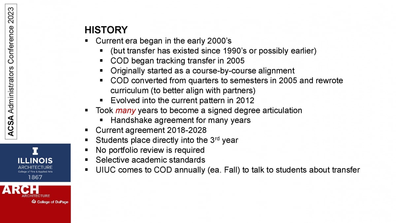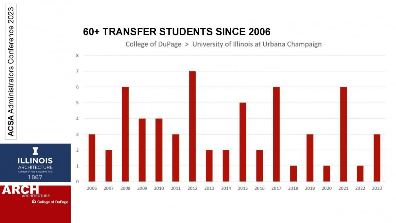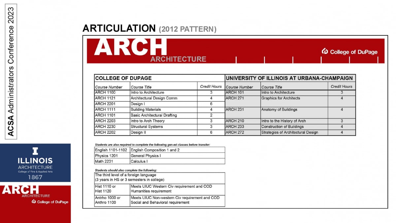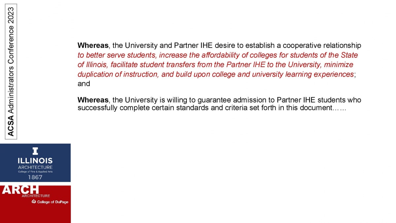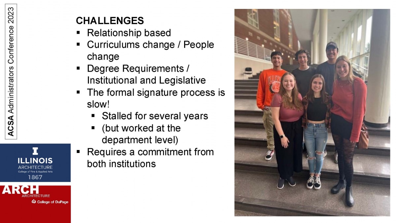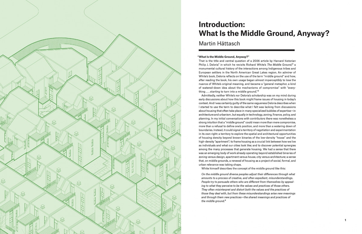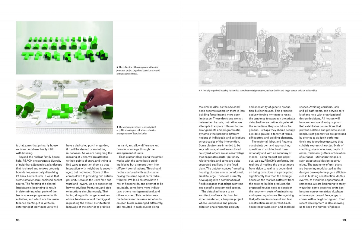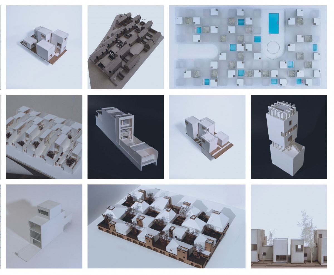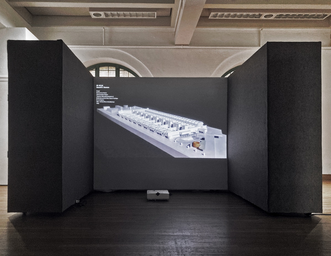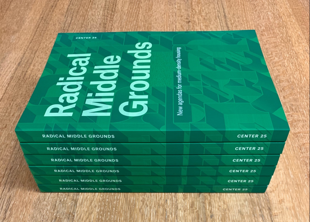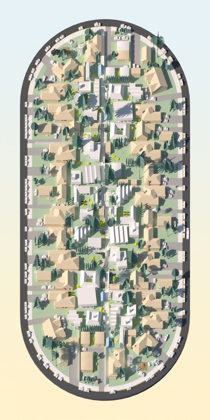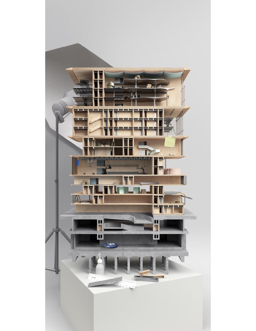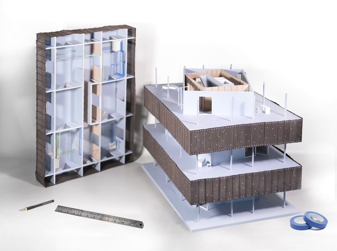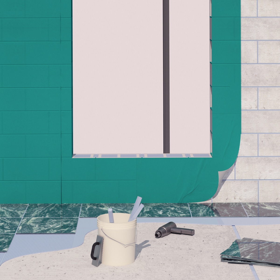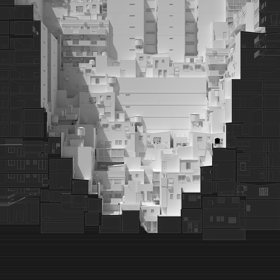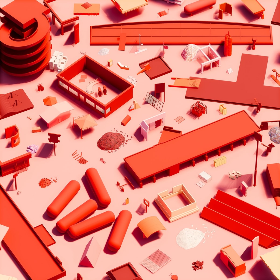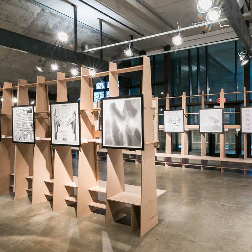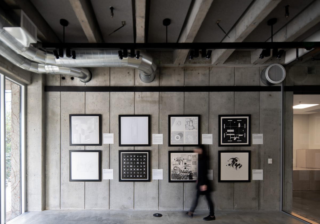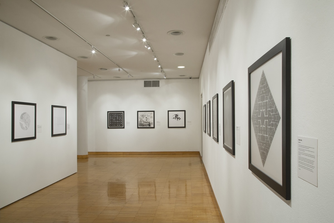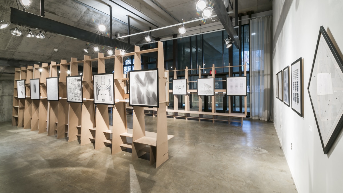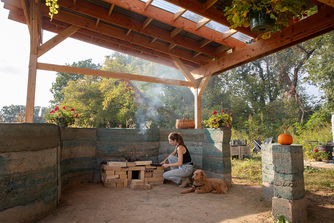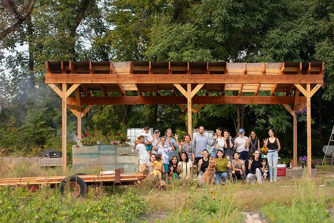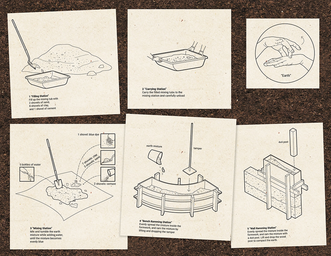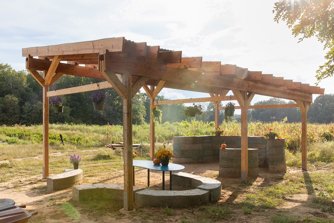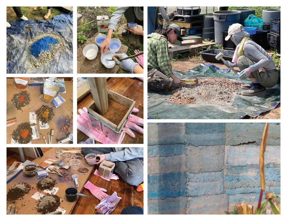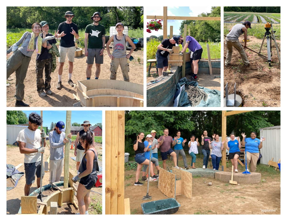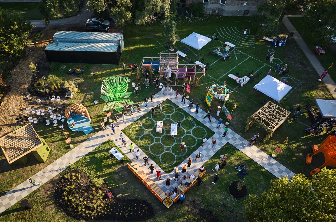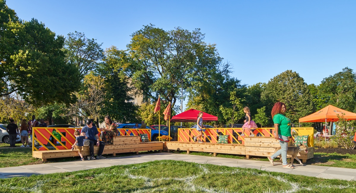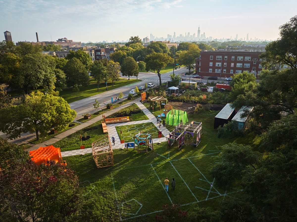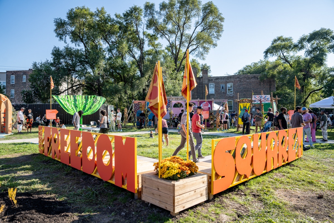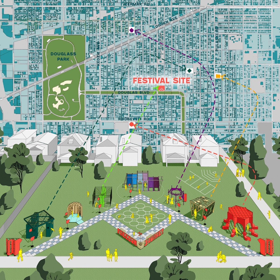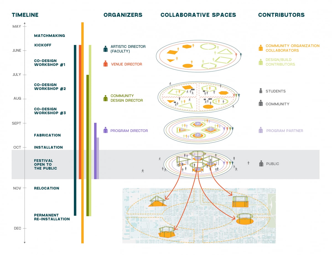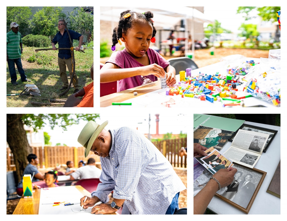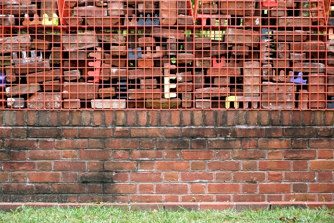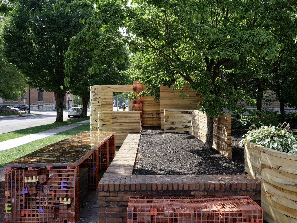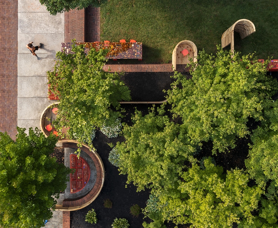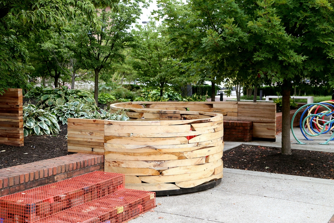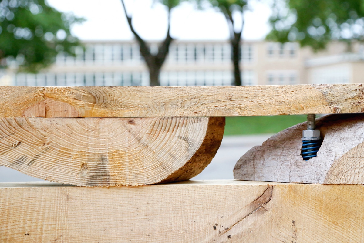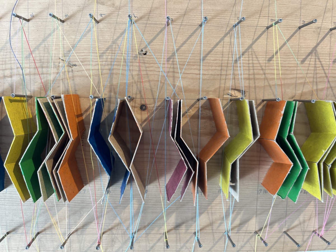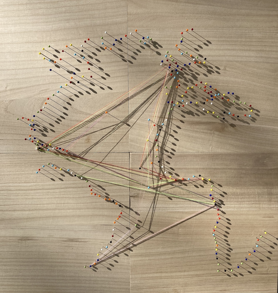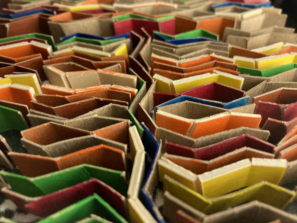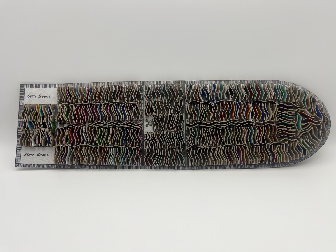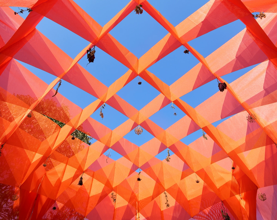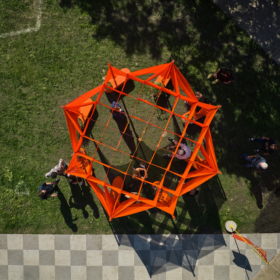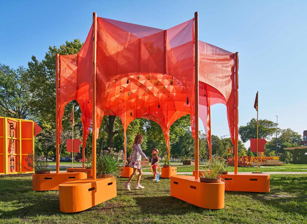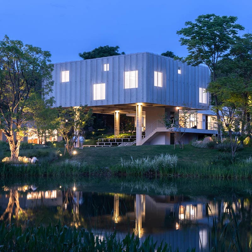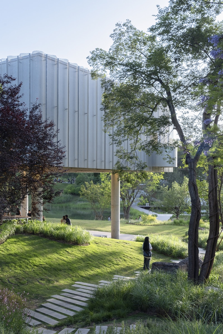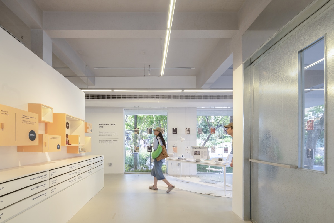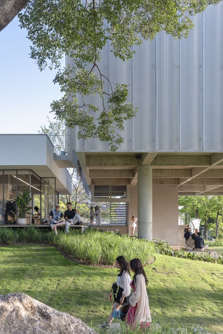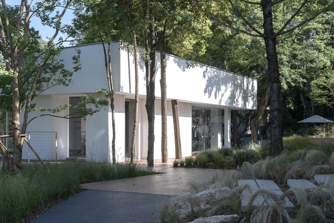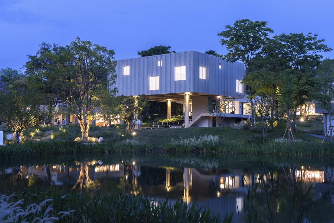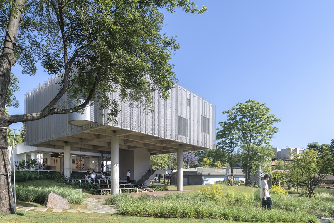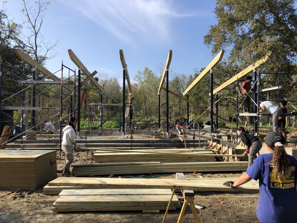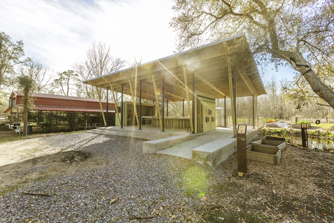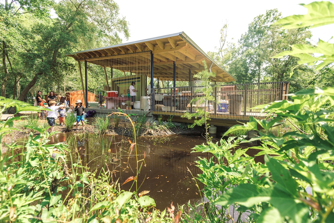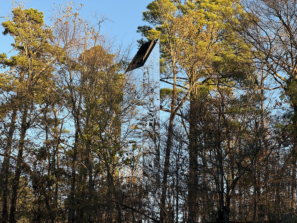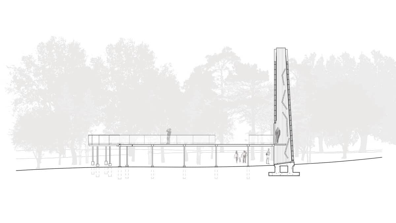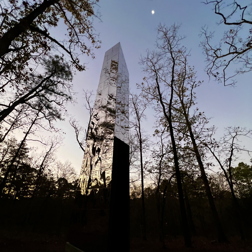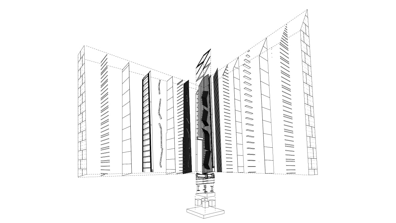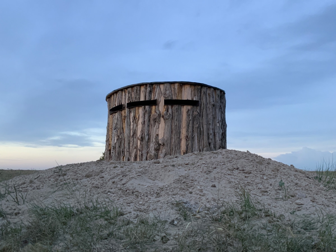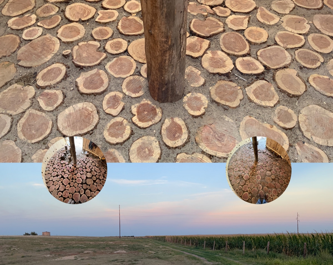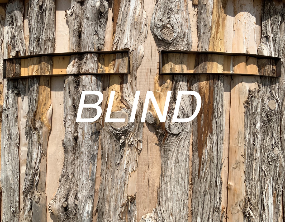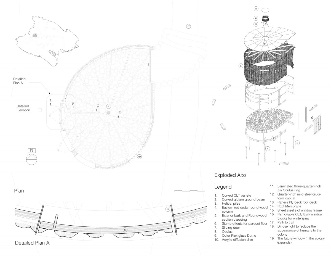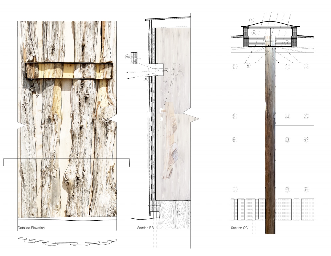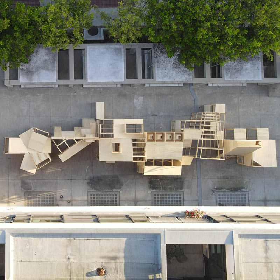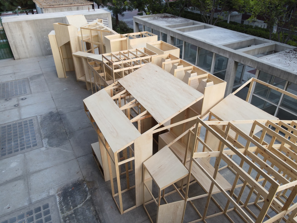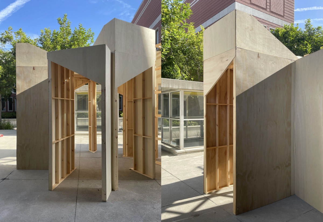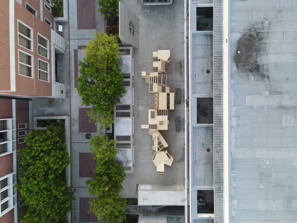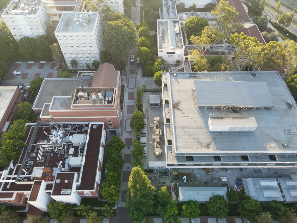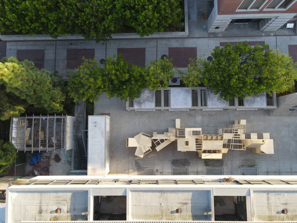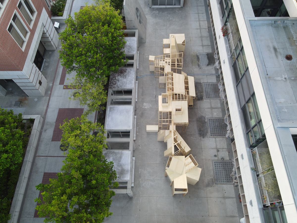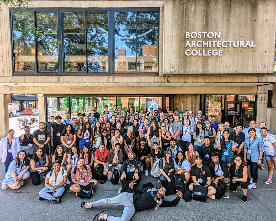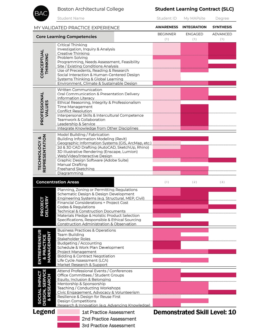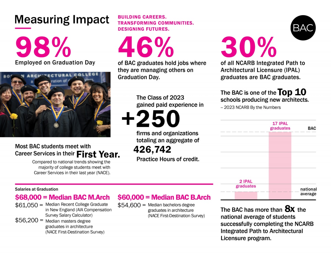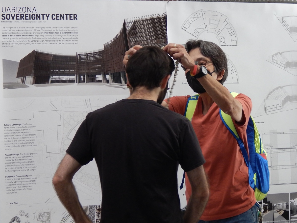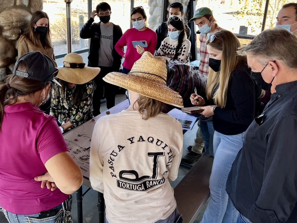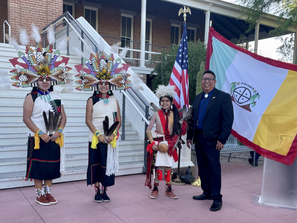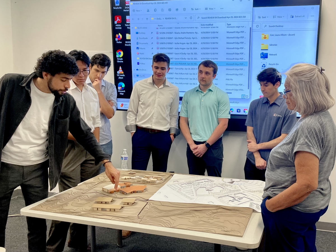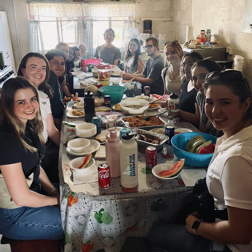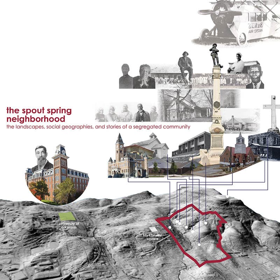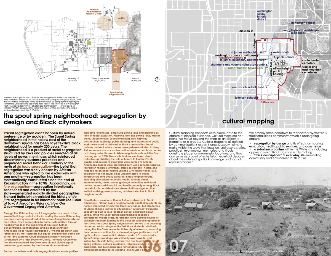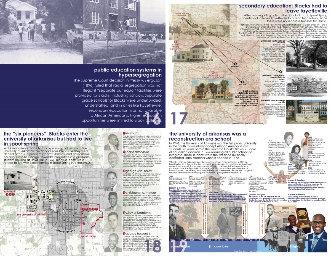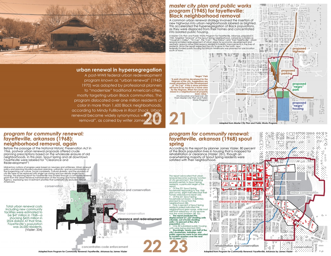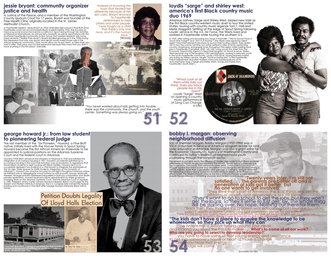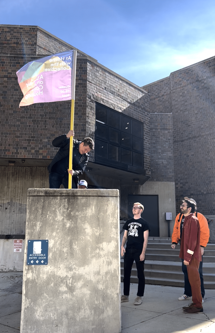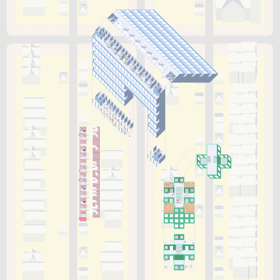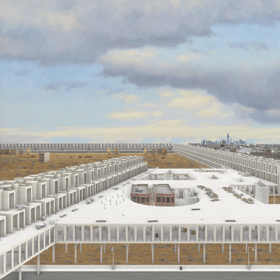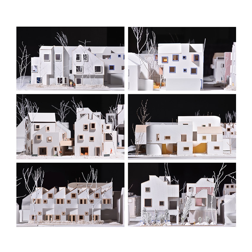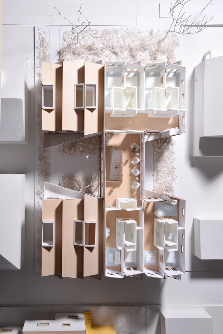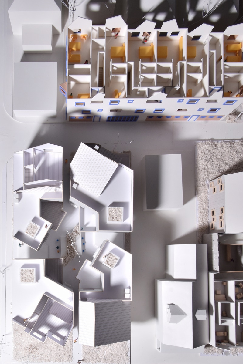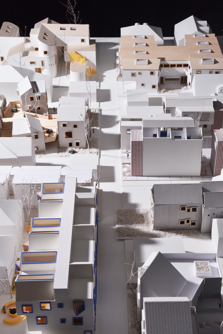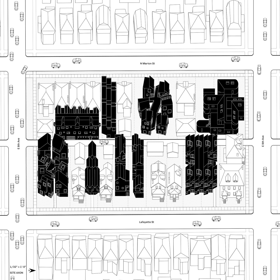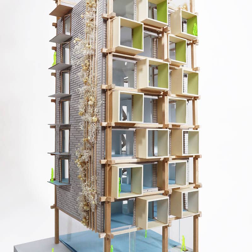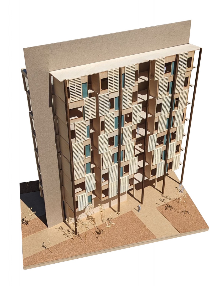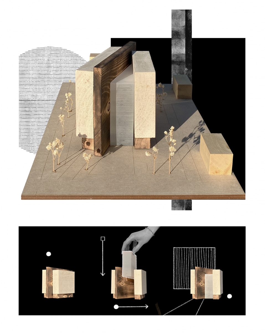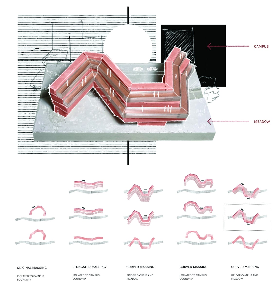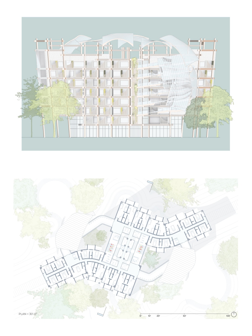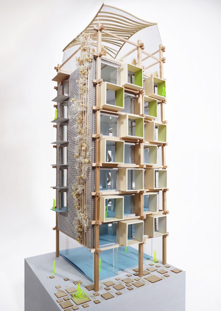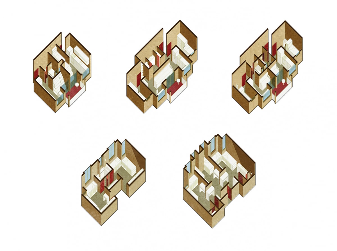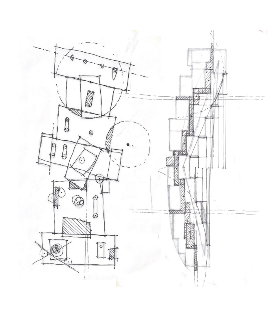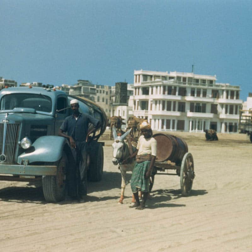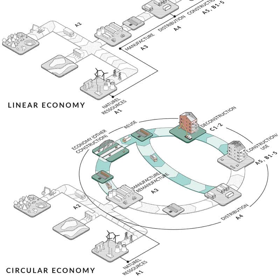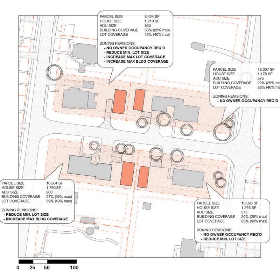ACSA is pleased to announce the 2025 Architectural Education Award Winners. Each year, ACSA honors architectural educators for exemplary work in areas such as building design, community collaborations, scholarship, and service. Award winners inspire and challenge students, contribute to the profession’s knowledge base, and extend their work beyond the borders of academy into practice and the public sector.
Winner

Julian Bonder
Roger Williams University
Bio & Link
Julian Bonder was born in New York and raised in Buenos Aires, Argentina. Bonder is an active contributor to national and international debates on memory, architecture, art, public space, trauma, human rights, and justice, working across cultural and disciplinary boundaries. Bonder’s work, as an educator and a practitioner, along with his scholarship and advocacy, is based on an understanding of architecture as a life-affirming endeavor deeply linked to history and memory, and to our social, political, and cultural existence. He has received significant national and international awards (including ACSA awards), and his work has been published and exhibited worldwide.
Bonder is principal of Julian Bonder & Associates and partner at Wodiczko + Bonder (Cambridge Massachusetts). He is Professor of Architecture at Roger Williams University, and has held teaching appointments at Syracuse, Nebraska, Harvard and in Buenos Aires. His graduate seminars and design studios, such as the “Unearthing Traces and Legacies” series -recipient of ACSA Creative Achievement Award- invite students to explore themes related to architecture, history, memory, public space, public art, human rights and justice.
Bonder’s design work includes, among other projects, the Center for Holocaust and Genocide Studies, the Newport Middle Passage Memorial, and with Wodiczko the Canadian National Holocaust Monument in Ottawa, the Martin Luther King Jr & Coretta Scott King Memorial in Boston (with Maryann Thompson and Walter Hood), and the Memorial to the Abolition of Slavery in Nantes, France. This memorial -a unique kind of public space in Europe in its scale and meaning- has received over 2 million visitors to date, is recipient of numerous awards, and was shortlisted for the Mies van der Rohe Award.
Bonder has lectured throughout the world and participates of memory endeavors such as: Radcliffe’s Universities and Slavery, the European Observatory of Memories (EUROM), the Symbolic Reparations Research Project, the Santuario La Hoyada, in Perú, and is a member of the International Advisory Board of the Auschwitz Institute.
Bonder received degrees from Universidad de Buenos Aires, Facultad de Arquitectura y Urbanismo and GSD, Harvard.
Winner
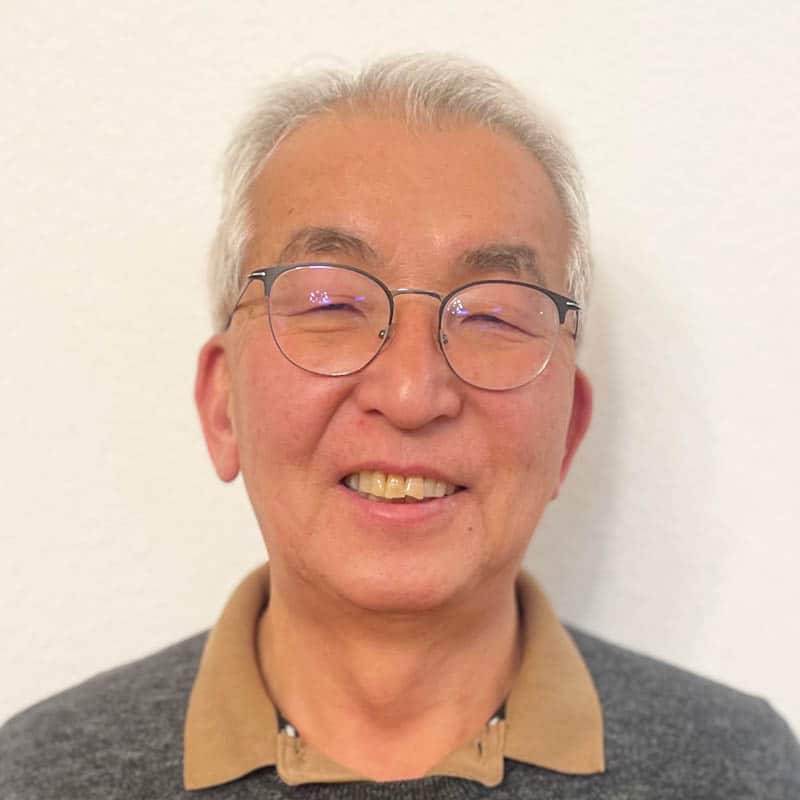
Katsuhiko Muramoto
Pennsylvania State University
Bio
Katsuhiko Muramoto received his undergraduate architectural degree from Nihon University and a master’s from Cranbrook Academy of Art. He is an Associate Professor at the Department of Architecture at Pennsylvania State University.
He has taught architectural design studios and theory for 39 years. His design studio challenges and expands traditional design methodology to incorporate emerging technological media and design-build strategies. He aims to help students develop professional competency while infusing them with the means for critical inquiry.
His architectural design projects, models, and installations have been exhibited worldwide in prestigious museums and galleries. His professional experience includes positions with renowned architects such as Peter Eisenman.
Since 2003, Muramoto has been teaching the theory of modern Japanese architecture, introducing Japanese architecture as a counterpoint to the West. To enrich this experience, he has conducted study abroad studios in Japan. He has also hosted a summer studio for students from Nihon University at Penn State, thus fostering a global exchange of architectural ideas and connecting students to international architectural trends.
Muramoto’s research agenda is diverse and comprehensive, covering many areas, including architectural design, design-build, the theory of twentieth-century Japanese architecture, and issues around subjectivity and modernity. He also delves into the history and theory of architectural representation, new media, and digital mediation.
He has served the department, college, and broader university at PSU, chairing committees such as Promotion and Tenure (P&T) and the Curriculum Committee and serving on the College Faculty Council and the University Faculty Senate. Service beyond the university includes reviewing research proposals for the Canada Research Chairs in Global Emerging Media and the Japan Foundation Global Partnership and serving on the International Education of Studies Abroad Tokyo Programs reviewing committee. Locally, he has served on the State College Borough Historic Resource Commission.
Winner
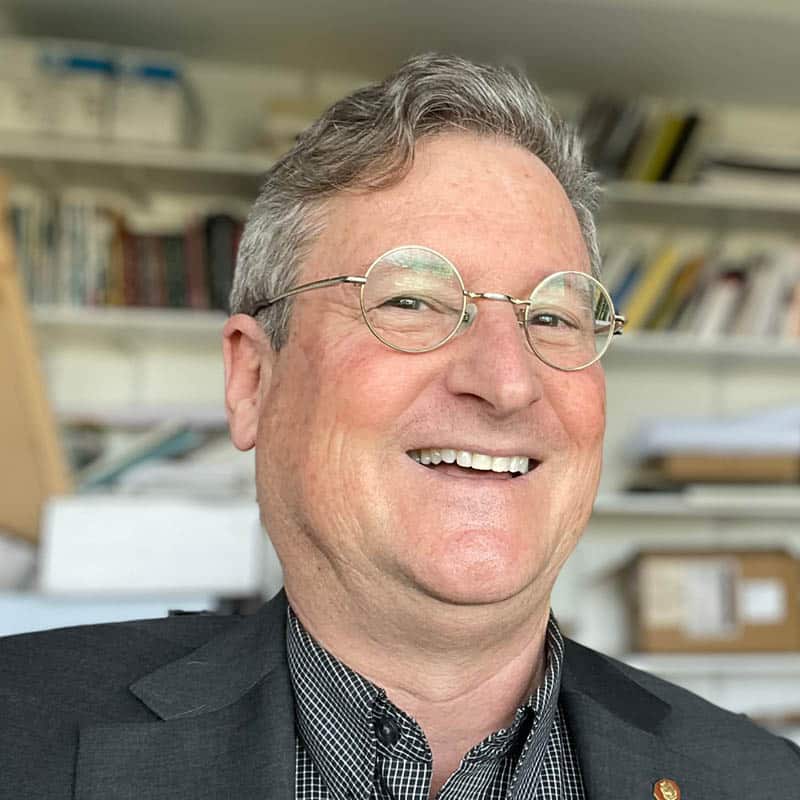
Douglas E. Noble
University of Southern California
Bio & Link
Noble completed a B.ARCH at Cal Poly Pomona in 1982, and a M.ARCH from the University of California at Berkeley in 1983. He worked in the architecture profession for several years, becoming licensed in 1985. He completed a Ph.D. in Architecture in 1991, focusing on Design Theories and Methods. He was awarded the Distinguished Teaching Assistant Award twice and the Ph.D. Committee Prize. In 1991, Noble joined the School of Architecture at USC. He has taught design studios at all levels from first year through graduate students. His coursework has included seminars on computing, building science, building enclosures, and design education. He created several new courses, including an award-winning course designed in increase the links between the profession and the school. He created the Ph.D. program at USC and two new graduate certificate programs. He served two terms as Associate Dean of the school, the Director of the Graduate Building Science program and the leader of the Ph.D. program. He has authored, co-authored, and edited a combined total of nearly 100 papers, chapters, books, journals, and conference presentations. Noble was elevated to Fellowship in the American Institute of Architects in 2003. He has presented at the AIA National Convention many times. He has served as chair of AIA committees locally and nationally, and served the Board of the AIA California Council. Noble is unusually committed to students and student organizations. He served as the faculty advisor to Alpha Rho Chi for almost 25 years and is faculty advisor to several student groups, including the AIAS, the Tau Sigma Delta Honor Society and the USC Amateur Radio Club (W6YV). He serves on the scientific review committees of several important journals and many conferences. He is past-president of the Association for Computer-Aided Design in Architecture.
Winner

Teresa Rosano
University of Arizona
Bio & Link
Teresa Rosano brings her substantial background as the co-founder of Ibarra Rosano Design Architects into the classroom in myriad ways that inspire, inform, and energize students to embrace the discipline of architecture and strive for excellence and inclusivity in their work. Her firm, winner of over 80 peer-reviewed design awards and subject of hundreds of print publications, is grounded in a deep understanding of people and place.
She translates the philosophy embodied in her renowned practice into clear and authentic teaching principles that resonate with her students. She teaches with carefully constructed exercises enriched by field trips and real-life examples of situations drawn from her own professional practice. For aspiring architects, her ability to share “why” as well as “how” to navigate this complex discipline is of profound significance.
Even though her student course evaluations and annual peer evaluations were consistently strong, she worked to enhance her teaching skills and learn new pedagogical approaches by enrolling in the University of Arizona’s College Teaching Program in 2018 and earned a Graduate Certificate in the Scholarship of Teaching and Learning.
Teresa has been recognized for her teaching effectiveness and impact by students, the academy, and the profession.
In 2021, she was the inaugural recipient of the Anne Graham Rockfellow Memorial Award (nominated by students because of her dedication to supporting women in their efforts in architecture school), and the 2022 School of Architecture Commendation for Teaching Award (selected by students school-wide).
She has received two University-wide teaching awards: the 2023 Five Star Faculty Award (the only award to be nominated and selected by undergraduate students across the University) and the 2024 Swanson Prize for Teaching Excellence. Arizona’s professional architecture community recognized her as 2023 AIA Arizona Educator of Year and awarded her Border Studio with the 2024 AIA Arizona Design Pedagogy Award.
Full-Time Faculty Winner

Soo Jeong Jo
Louisiana State University
Bio
Soo Jeong Jo is an assistant professor of architecture at Louisiana State University (LSU) and a licensed architect in France and South Korea. She received her Ph.D. in Architecture and Design – Building Science at Virginia Tech. Her doctoral study focused on high-performance building design based on airflow simulations using Computational Fluid Dynamics (CFD) for the early stages of architectural design. Her studies have been introduced at renowned conferences and journals, including Architectural Science Review and Architectural Engineering and Design Management. Prior to her research and teaching, Soo Jeong practiced architecture in Paris, New York City, and Seoul. During this practice, she participated in various award-winning projects that include Hanwha Life Insurance Training Institute in Yongin, Korea (First place in the design competition, in collaboration with Dominique Perrault Architecture in Paris), Prime Minister’s Official Residence, Sejong, Korea (Honorable mention in the design competition), and ORDOS 100 #39 Housing in Inner Mongolia, China (invited). Soo Jeong also worked on various community design projects, including the redevelopment of Downtown Lynchburg in Virginia. She is currently working on research projects that explore the influence of environmental issues on the architectural design process. Through her research, she aims to utilize building science and technology to serve vulnerable populations and solve the problems we face today.
Full-Time Faculty Winner

Samantha Schuermann
University of Wisconsin-Milwaukee
Bio
Samantha Schuermann is an Assistant Professor of Architecture in the School of Architecture & Urban Planning (SARUP) at the University of Wisconsin-Milwaukee (UWM). Schuermann holds a Master of Architecture from Rice University and a Bachelor of Science in Architecture from the University of Cincinnati. Prior to beginning as an Assistant Professor during Fall of 2023, she served as the UWM Architectural Activism Fellow during the 2022-2023 academic year.
Pedagogically, Schuermann has a focus on undergraduate curriculum development in addition to research-oriented electives. She has coordinated the second-year fall studio—the first core studio in the undergraduate sequence—since 2022 and has served on the Undergraduate Committee for three years. She was a key member of an ad-hoc committee that radically re-worked the SARUP undergraduate studio sequence and is currently performing a similar assessment and reimagining of the building technology sequence. Schuermann coordinates and teaches the first course in the tech sequence for undergraduates and non-background graduate students. She has consistently received grants to fund collaborative, student-supported research for both undergraduate and graduate students.
Schuermann’s interdisciplinary research and creative practice explore the objects, conventions, and material implications of domestic labor’s architectural form. By leveraging the aesthetics of domesticity, Schuermann exploits and subverts gender constructs through textile manipulation, color and material play, joyful form-making, and critical writing. Most recently, Schuermann was one of ten 2024 Art Omi Architecture residents, researching domestic relationships via 19th century collegiate home economics curriculum. She has presented related research at the Society for the Study of Architecture in Canada and received the UWM Mellowes Fellowship to continue this work. More broadly, her work has been published via Wisconsin Architect Magazine, NCBDS, PLAT, STOA, and MONU, exhibited at the OSLO Triennale and through Sculpture Milwaukee, among others. She has lectured and served on juries at several universities.
Full-Time Faculty Winner
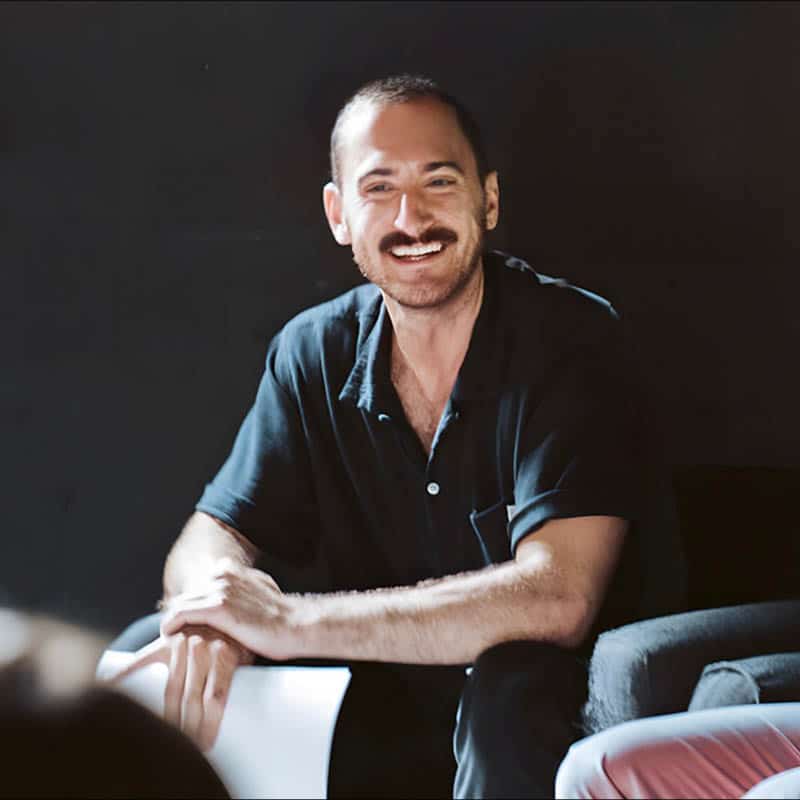
Adam Thibodeaux
University of Wisconsin-Milwaukee
Bio
Adam is an NCARB-registered Architect and Assistant Professor in the Department of Architecture at the University of Wisconsin–Milwaukee, where he develops, coordinates, and teaches courses in the B.Arch core curriculum and elective studio sequence. Adam holds a Post-Professional Master of Architecture from Yale University and a Bachelor of Architecture from the University of Texas. He was previously a Clinical Assistant Professor in the Department of Architecture at the University at Buffalo from 2020 to 2024, where he was the inaugural Despina Stratigakos Fellow for Gender and Sexuality in Architecture. Adam has also served as an Inclusive Design Fellow and Instructional Teaching Fellow at the Yale School of Architecture, a Public Interest Design Fellow at the University of Texas Center for Sustainable Development, and as a Research Associate at the University at Buffalo Center for Inclusive Design and Environmental Access (IDEA). He previously founded and directed Kingfish, a queer-focused project space on Buffalo’s West Side, and is currently a Community Advisor for the Wisconsin LGBTQ History Project.
Adam’s practice advocates for the adaptive reuse of architectural appropriations made by noncompliant bodies, suggesting that methods of reclaiming them should be learned from the populations they once protected. His work on this subject has ranged from built works to public installations, writing, and grassroots activism, including a forthcoming single-author monograph of speculative essays considering the appropriation of abject spaces by abject bodies (Routledge, 2026).
Diversity Achievement
To recognize the work of faculty, administrators, or students in creating effective methods and models to achieve greater diversity in curricula, school personnel, and student bodies, specifically to incorporate the participation and contributions of historically under-represented groups or contexts.
Winner
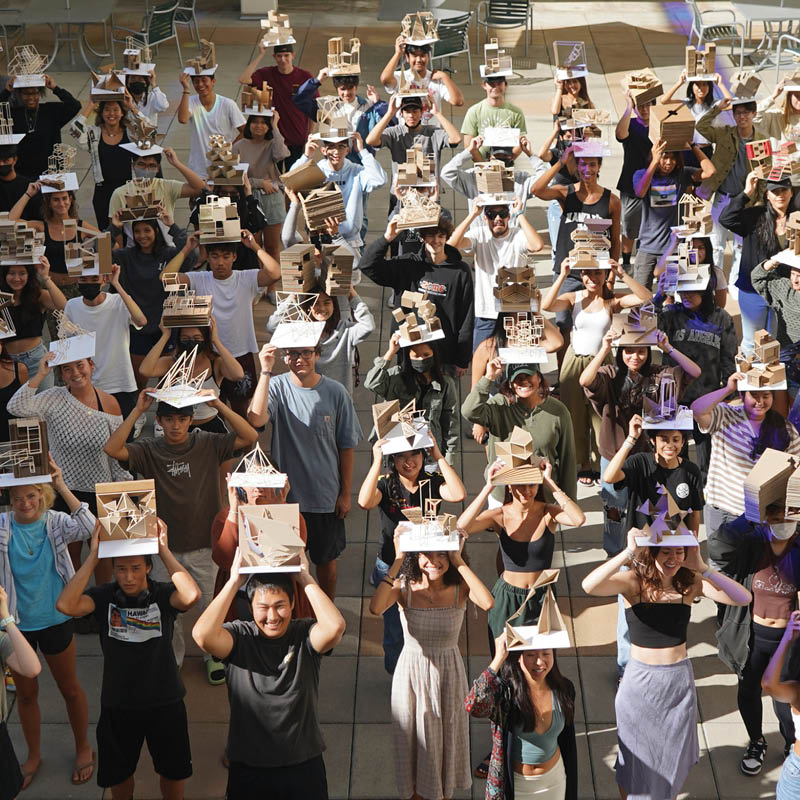
An Action-Based Framework to Expand Understanding Through Design
Karla Sierralta
University of Hawaiʻi at Mānoa
Abstract
Informed by the intermixing of knowledge, cultures, and experiences, design thrives on diversity. We live in an exciting moment where voices that would have previously been diminished are being heard, and projects that might have been overlooked are being uplifted. However, we must be cautious with the appearance of diversity. Diversity calls for depth and breadth, for plurality in discourse, leadership, and production. Diversity needs to be considered beyond subject and explored through execution. Diversity is influenced by the topics we decide to tackle, the processes we undertake, and the people we elevate or invite to participate. Diversity is complex and layered.
This document offers an action-based framework to expand understanding through design from the perspective of a minority, first-generation immigrant operating as a guest in an underrepresented context, working between teaching, practice, research, and leadership.
The framework presents fourteen actions for thinking/making architecture that strive to increase the diversity of participants, perspectives, processes, and outputs in architectural education and practice.
Each action is supported by a premise, offers a set of driving questions, and is exemplified by a tangible design effort, further described through notes and figures that include images, drawings, diagrams, documents, testimonials, and frameworks.
Efforts are described in three categories based on individual experiences, creative collaborations, and pedagogical projects. Works in the portfolio were conducted between 2016 and 2024 with paid students, experts, and community members within the academic settings of the University of Hawai’i at Mānoa, an indigenous-serving public institution.
This project is based on a body of work and way of thinking developed from first-hand experiences that began in 2003 and continues to be a work in progress.
Winner
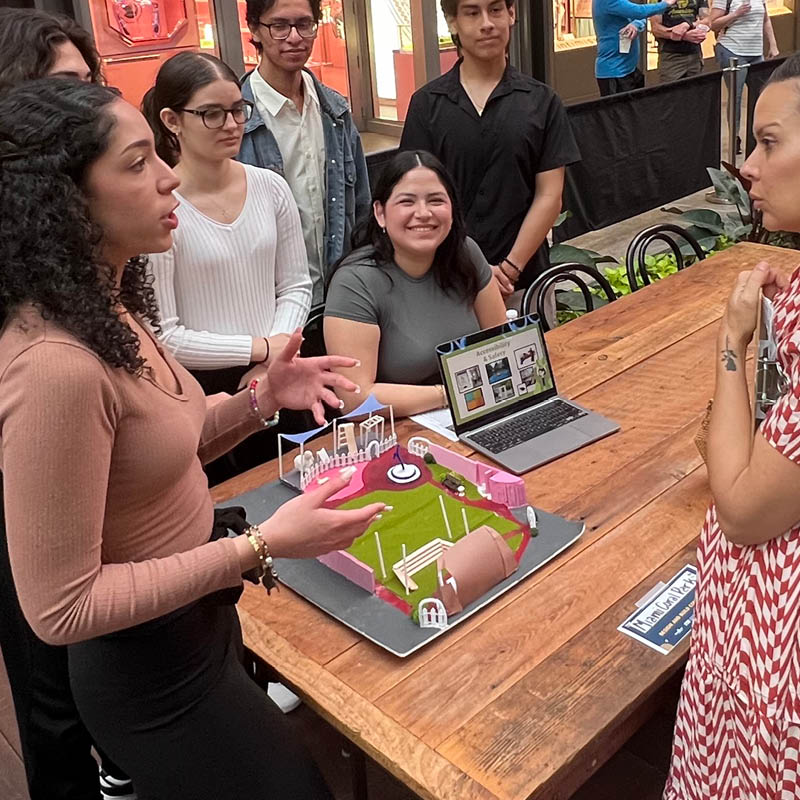
Fostering Inclusive Excellence: the Florida High School Dual Enrollment Program in Architecture
David Rifkind & Hernan Guerrero Applewhite
University of Florida
Abstract
The Florida High School Dual Enrollment Program in Architecture represents an important innovation in building a more diverse and inclusive student body. The program brings college-level courses in architecture to public high schools in order to raise the visibility of our discipline for students who might otherwise never encounter the profession in their social circles. After just one year of full implementation the program has significantly improved the demographic diversity of the University of Florida School of Architecture’s student body.
Launched in Fall 2022, the dual enrollment program introduces public high school students to architecture through a two-course sequence (a survey of the history of the built environment and a project-based studio) taught on the high school campuses by UF faculty. Participants compile a portfolio of work to increase their chances of admission to, and scholarship offers from, undergraduate degree programs in architecture. Students earn six credit hours at UF, fulfill a high school elective requirement, and emerge from the program with a sophisticated understanding of the discipline.
The dual enrollment program is a vital component of our school’s efforts to recruit a more broadly diverse undergraduate student body, while simultaneously enriching secondary education. Our presence in public high schools brings visibility to the discipline in underrepresented communities. For many students, our faculty are the first architects and college professors they’ve ever met. We are helping students discover their latent talents and give focus to their passions.
After a year-long pilot at Miami Beach Senior High School, we expanded the program to three additional public high schools in Miami-Dade County in 2023-24. Of the 36 participating high school Seniors, twelve were admitted to UF and nine students–all from BIPOC communities–enrolled this year as architecture majors, producing admissions and yield rates higher than the statewide average for UF applicants.
Winner
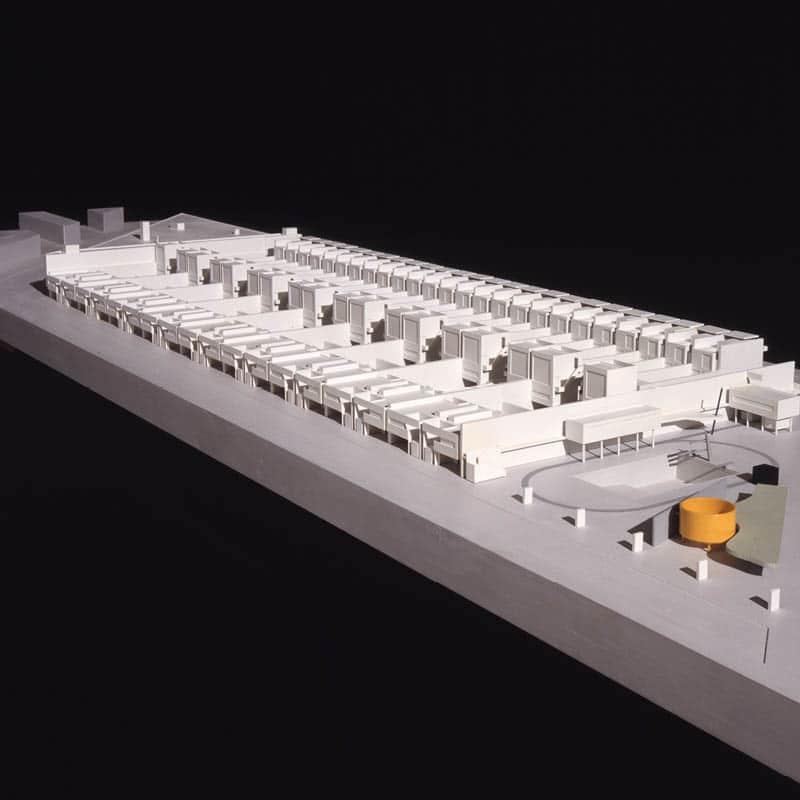
Radical Middle Grounds: New Agendas for Medium-Density Housing
Martin Hättasch
University of Texas at Austin
Abstract
For a decade, the term “missing middle” has described a range of housing largely lacking in North America today. It offers a possible solution to the current housing crisis by providing economically and ecologically sustainable alternatives to sprawling, car-dependent suburbs of single-family homes, while retaining the more desirable qualities of suburban living that multifamily apartment blocks rarely offer.
The “Radical Middle Grounds” project examines the potentials of this medium-density range of housing beyond historical and typological templates commonly associated with current missing middle debates. Rather than reducing the “middle” to a vague notion of compromise, the “radical” middle ground aims to leverage different perspectives toward transformational practices of housing much needed in response to contemporary challenges. The project curates the voices and projects of students, architects, historians, and economists who operate on the middle ground of density (between house and apartment block) and equally understand this middle ground as a discursive territory of exploration, interdisciplinary collaboration, and design speculation. “Radical Middle Grounds” combines design education, institutional and professional engagement, and scholarship in three interrelated formats:
An exhibit showcased student work created in housing design studios led by the author over the last few years and provided a preview of the forthcoming Radical Middle Grounds book.
A symposium brought together speakers from disciplines such as economics, architecture, history, and urban design for a day of presentations and discussion, facilitating an exchange between disciplines but also between expert presenters and a local audience of students, faculty, practitioners, and activists and officials working on Austin’s housing challenges.
A 194-page publication further develops the understanding of housing as a middle ground between unit and city, between form and process, and between enduring typology and design invention in three sections, bringing together scholarly essays and contemporary projects exploring these middle grounds.
Winner
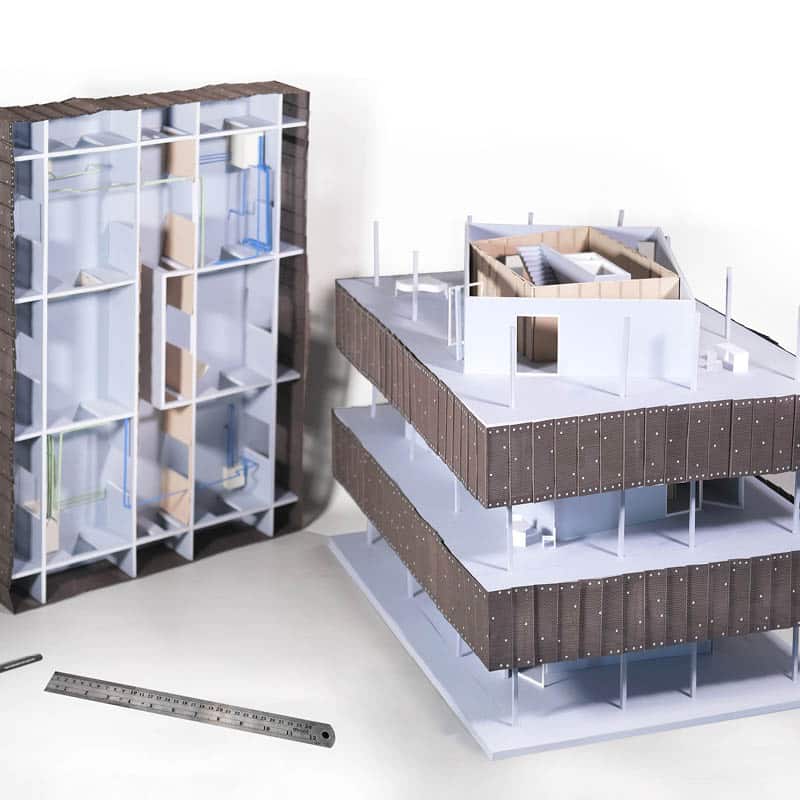
Another Architecture
Neyran Turan
University of California, Berkeley
Abstract
How to imagine being an architect today? How do we reimagine architecture on a burning planet marching toward climate catastrophe? Instead of resorting to greenwashing, how can we imagine, project, and practice architecture with a sense of sustained optimism? Since 2017, I have been teaching the thesis seminar and studio sequence at UC Berkeley’s Master of Architecture program with the provocation that possibilities for these questions begin, first and foremost, with a radical reimagining of architecture itself as a field. Through the concept of restaging, my thesis course sequence has positioned architecture as a possible framework for imagining probable post-carbon climate futures. Instead of ignoring the inequalities perpetuated by the fossil-fuel economy and resource extraction or dismissing questions of aesthetics, appearance, and technique as trivial, my creative work and teaching aspire to ask what kinds of worlds are possible if we are truly willing to understand the interconnectedness of these aspects and their capacity to contribute to decarbonized climate futures in architecture. Over the past years, the course sequence situated ideas such as place-based knowledge, reusing building stock instead of new construction, resource geographies, supply chains, bio-regional economy, maintenance, the longevity of architectural materials and details, intergenerational afterlife of buildings, regenerative construction, agriculture and land management, alternative labor practices, collective forms of authorship and land ownership, queering standards, and many other topics with fresh perspectives. As I observe my former students embarking on various careers in the field now, I hope their projects completed in this course sequence will empower them to continue exploring the specific roles we can play as both citizens and architects in inspiring and reimagining a world where all people coexist, thrive, and live joyfully together.
Image Credits:
Douglas Lee, Spring 2022. Student work instructed by Neyran Turan.
Yanyan Zang, Spring 2022. Student work instructed by Neyran Turan.
Megan McConell, Spring 2022. Student work instructed by Neyran Turan.
Ziyang Xu, Spring 2022. Student work instructed by Neyran Turan.
Katherine Ubben, Spring 2018. Student work instructed by Neyran Turan.
Xiaodi Chang, Spring 2024. Student work instructed by Neyran Turan.
Jonah Merris, Spring 2018. Student work instructed by Neyran Turan.
Santiago Vales, Spring 2017. Student work instructed by Neyran Turan.
Winner
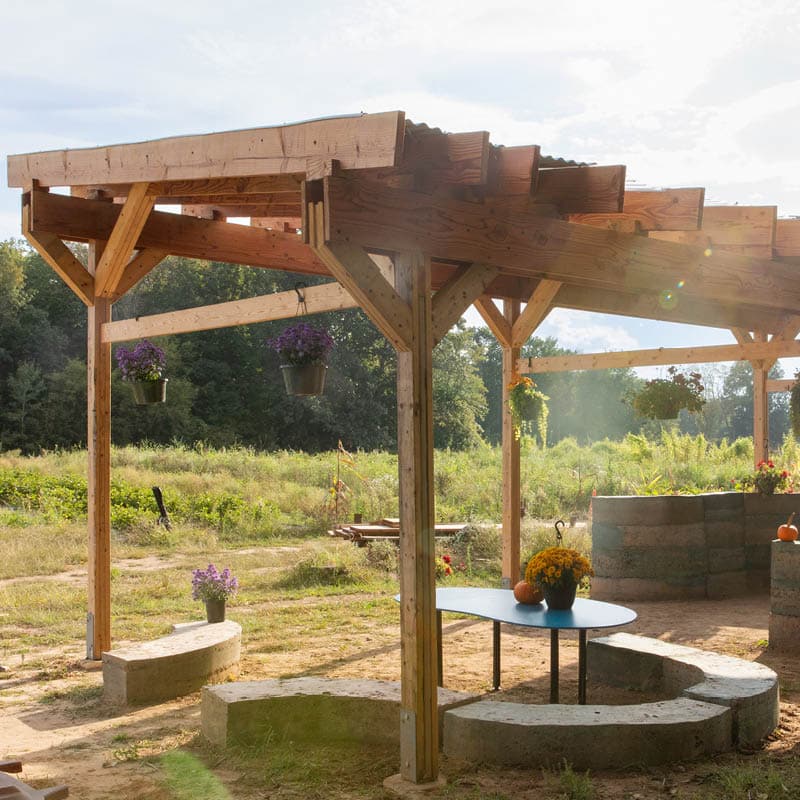
Soil in our Hands: Rammed-Earth Community Kitchen for a Deaf Immigrant Advocacy Farm
Christina Chi Zhang
Lehigh University & Syracuse University
Hannibal Newsom & Lauren Scott
Syracuse University
Abstract
“Soil in our Hands” features a rammed-earth community kitchen designed and built in partnership with Deaf New Americans, a local non-profit organization led by Deaf resettled refugees.
In 2022, Deaf New Americans launched a community farm to provide a safe space for Deaf community to share skills and knowledge from their home countries by growing and selling familiar produce, and create a space of belonging to celebrate food and culture.
As the farm flourished, the need for an outdoor kitchen emerged – a place where farmers could prepare daily meals as they work, where local residents could partake in seasonal cooking lessons from the farmers, and where stories would be shared over the warmth of freshly cooked cultural dishes.
In the summer of 2024, with a modest budget of $7,000 and boundless energy from our students and local community volunteers, we, faculty of Syracuse School of Architecture, decided to construct this outdoor kitchen together, with our own hands. We embraced local soil as a primary construction material to minimize cost and environmental impact, while honoring our deep-rooted connections to the nourishing earth beneath our feet. This earthen kitchen also makes room for the Nepalese farmers to continue their tradition of cooking in an earth hearth (chulo).
Learning from our partners, dedicated accessibility advocates, we developed inclusive construction drawings to demystify the building process and encourage volunteers—regardless of prior experience—to take part in the construction. Our workflow was designed to welcome everyone to pick up tools and add to the creation. We set up multiple workstations, where participants could choose to mix, transport, or ram earth based on their interests and physical capabilities. Architecture students on site took charge to guide less-experienced volunteers on different tasks. Putting soil in our hands, this project grounded us in the shared experience of creation.
Faculty Design
To provide a venue for work that advances the reflective nature of practice and teaching by recognizing and encouraging creative design and design investigation in architecture and related environmental design fields and by promoting work that expands the boundaries of design through, for example but not limited to, formal investigations, innovative design process, addressing justice, working with communities, advancing sustainable practices, fostering resilience, and/or centering the human experience.
Winner
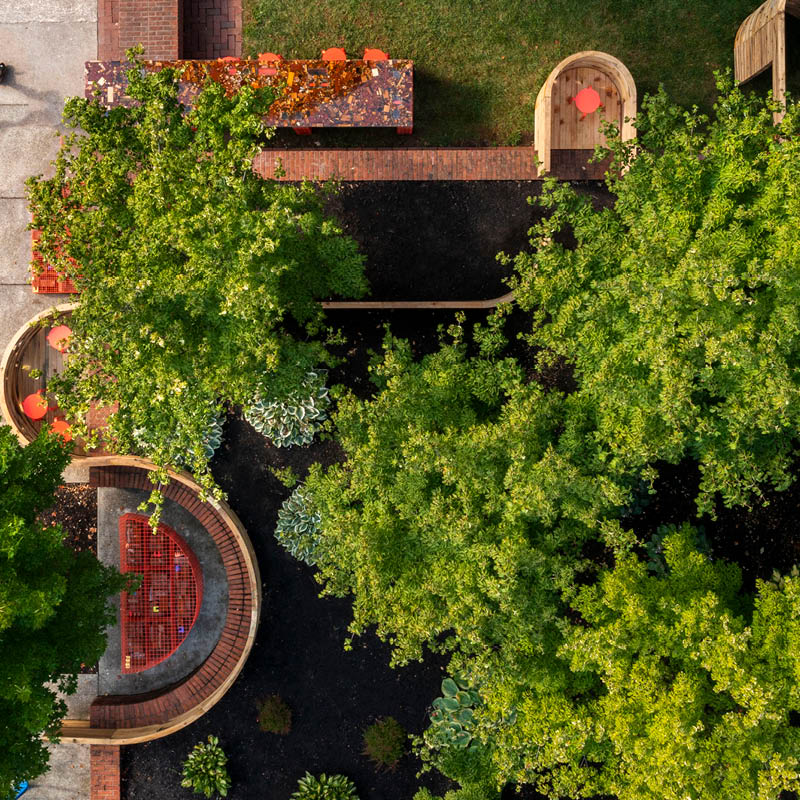
Sylvan Scrapple
Katie MacDonald & Kyle Schumann
University of Virginia
Abstract, Participants & Link
Developed for the 4th cycle of biennial exhibition Exhibit Columbus, Sylvan Scrapple piloted a robotic sawmilling technology to construct a serpentine mass timber wall system.
URBAN ACTIVATION
Columbus, Indiana, has a unique architectural legacy and collection of over 80 significant works of architecture. Mid-century urban design privileged grand urban moves out of scale with Columbus’ modest population of 50,000. Sited between the visitors center and library, Sylvan Scrapple inserted a 110-foot-long snaking wood wall along an existing, 2000 ft2 landscape planter. Scribed to the planter’s brick perimeter, the curving wall shaped two elevated seating areas, two street level seating areas, and a gateway which scaffold new activity around the underutilized planter.
MASS TIMBER & ROBOTIC MANUFACTURING
The project identifies nonlinear wood as an extensive, underutilized, carbon-sequestering construction material. The project team developed an electric, computer numerically controlled (CNC) sawmill for processing logs, augmenting an analog, gas-powered sawmill with sensors, motors, and guides choreographed by digital toolpaths. Natural log curvature was leveraged to create thin, structural panels.
For the straight wood wall segments, lumber from a decommissioned barn was gathered. Straight members had a uniform final width of 3” and varied in vertical thickness, allowing for the dimensions of reclaimed 2x4s (1.5”x3.5”) to be maximized. Wood walls were assembled without adhesives: layers of wood were stacked, threaded, and post-tensioned using threaded rod and an integrated spring detail which allowed for fluctuation in moisture content.
REUSE
The existing brick planter wall on site was augmented with custom gabion cages which form screen, dining table, stairs, and coffee table. These cages collected 2,500 bricks salvaged from the Irwin Block (1892-2022, destroyed by fire), a significant Queen Anne-style building, and 500 bricks from Eliel Saarinen’s First Christian Church (1942-, restored 2023). After exhibition, the cages become standalone furniture elements.
Contributing Participants
PROJECT LEADS: Katie MacDonald, Kyle Schumann. STUDENT RESEARCH ASSISTANTS: Shiza Chaudhary, M.Arch. ‘25, Ammon Embleton, M.Arch. ‘24, Isaac Goodin, M.Arch. ‘25, Emily Ploppert, M.Arch. ‘24, Margaret Saunders, M.Arch. ‘25. FUNDING: Exhibit Columbus University Design Research Fellowship, Jefferson Trust Annual Cycle Grant, UVA School of Architecture Summer Research Grant, UVA Vice Provost for the Arts Grant. MATERIAL DONATION: UVA Sawmilling, Irwin Block, First Christian Church. PHOTOGRAPHY: Leonid Furmansky, Hadley Fruits, After Architecture. POWDER COATING: Hanover Powder Coating. FABRICATION LABS: School of Architecture Fabrication Lab (Manager Melissa Goldman, Assistant Manager Trevor Kemp, Lab Technician Andrew Spears), School of Engineering Experiential Center (Manager Sebring Smith). TABLE SCRAPS EXHIBITORS: Shiza Chaudhary, John Comazzi, Anna Denoyer, Ammon Embleton, Esteban Garcia Bravo, Isaac Goodin, Mikhail Grinwald, Deniz Grata Hayırlı, Karen MacDonald, Kristin MacDonald, Emily Ploppert, Stephanie Sang Delgado, Margaret Saunders, Carole Schumann. THANK YOU: Landmark Columbus Foundation, UVA School of Architecture (Dean Malo André Hutson, Associate Dean of Research Andrew Mondschein, Chair of Architecture Jeana Ripple).
Winner
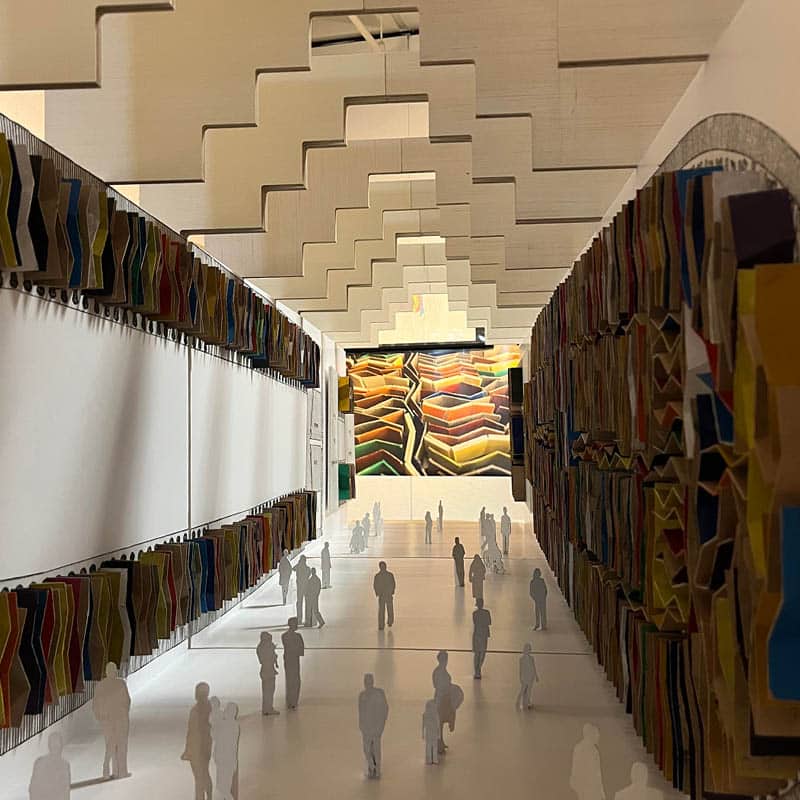
_mpathic design: Brookes (Revisited)
Elgin Cleckley
University of Virginia
Abstract, Participants & Link
British abolitionists used architectural techniques to depict conditions on the Brookes Slave Ship (1781-1804), creating the iconic drawing Stowage of the British Slave Ship Brookes Under the Regulated Slave Trade Act of 1788. The drawing shows the arrangement of captured ancestors in an imagined voyage- yet states that it is a graphic underrepresentation.
The fine print says the ship was allowed to carry 454 ancestors but carried up to 609 on its fourth voyage (the vessel carried 740 on its third voyage), that owners seldom followed the intended space allotted in the 1788 Act, and to carry as many ancestors as possible, they would be locked spoonwise — within the distended legs of the other.
Brookes (Revisited) uses architectural techniques and slave trade databases to tell a more accurate story of the ship the 122 ancestors.
Viewers of the exhibition are immersed in the context of the drawing, supported by background information on the trade and the drawing itself. The exhibition features folded abstractions, known as memory markers which represent an ancestor head-to-hip, hip-to-knee, and knee-to-foot. These markers are adorned with colors that pay homage to West African and African diaspora fabrics. Additionally, the exhibition includes 24 X 36 models of each of the ship 11 voyages, as well as sections of full-scale models of Brookes third voyage of 740 ancestors. These models and drawings evoke the 43 days of the Middle Passage, bringing the reality of the ship voyages to life.
The work contributes to design discourse by supporting global partners who want to tell fuller histories and narratives. The work has a permanent installation at the Royal Museum Greenwich National Maritime Museums Atlantic Worlds Gallery, an exhibition at the University of New Mexico’s School of Architecture and Planning, and the University of Virginia’s School of Architecture.
Contributing Participants
Primary Author: Elgin Cleckley, Associate Professor, University of Virginia School of Architecture Undergraduate Program Director, Director of Design Thinking Other Contributors: Iana Ishrat, BS ARCH 24’Alex Fry, M ARCH 26’Ben Edlavitch BS ARCH 26’Sajani Silla, BS ARCH 27, Jiajie Li, BS ARCH 26, Mia Villani, MARCH 27; The exhibition was made possible with support from: UVA School of Architecture: Dean Malo A. Hutson and Jeana Ripple, Chair and Associate Professor, Department of Architecture University of New Mexico School of Architecture and Planning: Katya Crawford, Professor and Chair, Department of Landscape Architecture; Rachel Jump, Administrative Assistant to the Dean; Sarah Aziz, Assistant Professor, ArchitectureRoyal Museums Greenwich National Maritime Museum: Joanna Salter, Senior Manager of Participation and Lison Sabrina Musset, Co-Founder, The Collective Makers UCL London Centre for the Study of the Legacies of British Slavery: Dr. Matthew Smith, Professor of History and DirectorDesign Residencies: MacDowell, Art Omi, Anderson Center at Tower View, Good Hart and Loghaven The Cleckley Family Special thanks to the spring 2024 ARCH 2070_3070 students who created the feedback quilt for the UNM exhibition: Leon Arceo, Natalie Caulfield, Alex Cuenco-Olaya, Esha Fateh, Clare Gibb, Alexander Hause, Akari Hernandez, Abby Kupstas, Lilly McCluer, Rachel Murphy, Ciel Park, Emily Phan, Cole Rozwadowski, Anika Sanchez-Piotrowski, Ellie Strahorn,
Jataiya Taylor, Bri Velasco, Alan Watts, Chase Watts, Evan Xu, with co-instructor Stacy Scott
Video Link:
Unfolding the past
Honorable Mention

I AM BLOOMING
Akima Brackeen
University of Illinois, Urbana-Champaign
Vincent Calabro
University of Illinois Chicago
Abstract & Participants
I AM BLOOMING weaves together the rich traditions of African, African-American, and Jewish cultures, celebrating their shared values of communal gathering and the cyclical nature of life. In African and African-American cultures, these gatherings have been a central aspect of community life, where participants arrange themselves in circular formations to foster a sense of unity and togetherness through rituals of ring shouts, drumming circles, rap cyphers, and healing circles.
In parallel, the Jewish holiday of Sukkot embraces impermanence both in the realm of time and the built environment by commemorating the seasonal harvest, and encouraging a deep connection with nature and community, cycles of growth, and the transitory nature of materiality and the human experience.
By acknowledging the cyclical rhythms of life, I AM BLOOMING creates a unique space for grounding, reflection, and mindfulness. After the festival, the sukkah will serve as a meditative pavilion open to all members of the North Lawndale Community.
Contributing Participants
Design Leads:Akima Brackeen + Vincent Calabro Collaborators:Community Organization: I AM ABLE Fabrication: Emily Duong + Michael Graham Project Partners: Artistic Directors / Festival Curators: Joseph Altshuler + Zack Morrison of Could Be DesignLandscape Design + Graphics: Nekita Thomas of JoyJects Community Engagement: Jonathan Kelly of Lawndale Pop-Up Programming and Partnerships: Craig Stevenson of Open Architecture Collaborative Chicago Landscape/ Plant Consulting: Annamaria Leon of Homan Grown Photography: Brian Griffin + Tom Harris
Winner
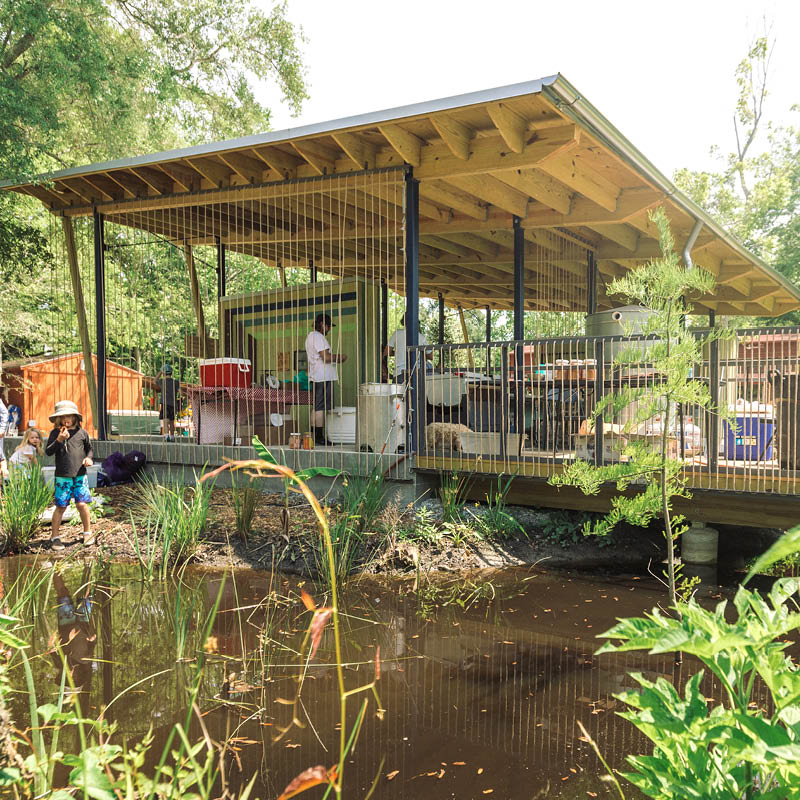
Teaching Pavilion for Food Justice and Water Management
Jose Cotto, Nick Jenisch, Emilie Taylor & Ann Yoachim
Tulane University
Abstract
How can design connect people with their food systems?
Educating kids and connecting New Orleans with their food systems is at the core of what this teaching farm does every day. As the farm’s programming and activities grow, it reached out to Small Center, Tulane community design center to imagine the future of their educational space. The resulting entrance pavilion and teaching space reflects the farm’s mission of sustainability and food justice and alleviates the site’s water management issues. The outdoor classroom models thoughtful interventions on the land and connections with nearby crops and livestock while also modeling a resilient multi-use space in a vulnerable coastal climate.
The design-build studio research underscores the sustainability goals of the farm by delving into water management methods, sustainable materials and ecologies, and effective ways design can be used as a tool for education. The engage-design-build process was a one semester research studio conducted in collaboration with a non-profit partner organization. The built impacts are measured in both student learning outcomes and in the impact the project has had on the farm’s number of programming and events, school field trips, and reduction in the number of days the farm is closed due to localized flooding.
The pressing environmental and social issues we face are complex, layered, and seem beyond an individual’s ability to change. The semester was a case study in small collective acts that have impact & interdisciplinary collaborations that connect people to their local food systems and landscapes, and advocate for change.
Winner
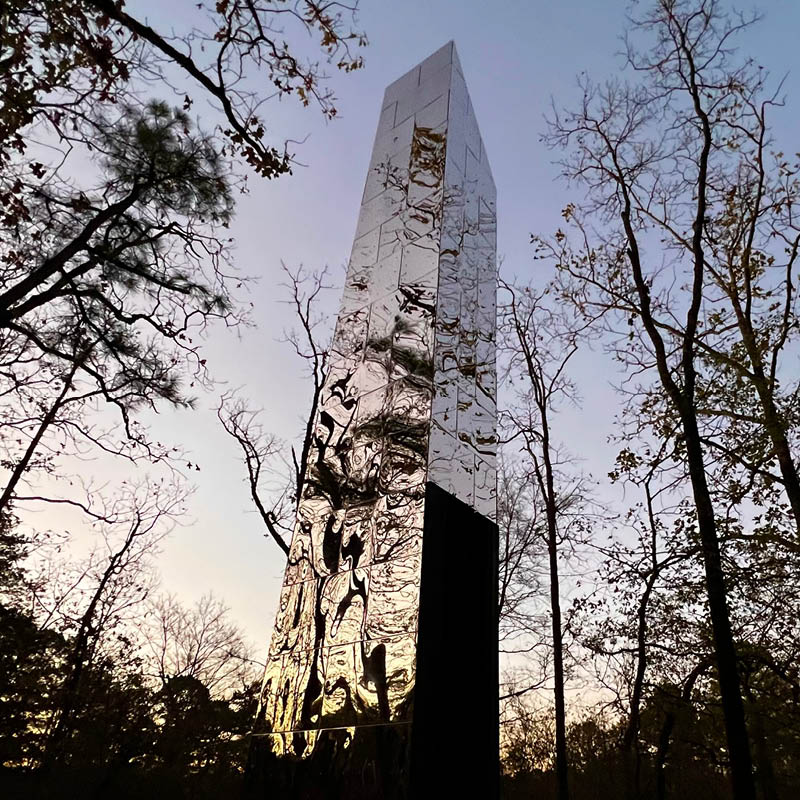
Sensing the Forest
John Folan & David Kennedy
University of Arkansas & Urban Design Build Studio (UDBS)
Abstract
Sensing the Forest (STF) is a pilot project and permanent installation serving two purposes. Practically, the structure tests the integration of mass timber technologies and on-site/off site construction strategies that will be employed in the realization of a future Forest Education Center located in the Ouachita Mountain range outside Hot Springs, Arkansas. Experientially, the installation provides an opportunity for visitors to be “In the Forest and Of the Forest,” mirroring perceptions of space and form inspired by Lewis Carroll’s accounting of Alice’s voyage “Through the Looking Glass.” A reflective stainless steel rain screen enclosure dematerializes the form of the tower while an apparently paper-thin threshold invites visitors to occupy a forty-foot tall, darkened chamber created from shou-sugi ban (yakisugi) protected wood surfaces. Once inside, the connection back to the landscape through the threshold intensifies sensory understanding of place. Designed and constructed through a summer internship program and two consecutive advanced undergraduate design-build studios, the process involved engagement of external consultants, community residents, a Design Review Committee (DRC), and client group stakeholders. Industry partnerships and internal university resources complemented expertise in achieving the aspirations of the project. Prefabricated in a build-lab utilized by the university affiliated 501c3 public interest design organization, the process allowed for real-time assessment of system and methodology viability intended for utilization to be employed in execution of the future Forest Education Center. Transfer of the structure to site 180 miles away and integration with site constructed elements tangibly tested and demonstrated on-site and off-site dimensions of collaboration between students, the university, university-affiliated 501c3, and the project’s partnering general contractor.
Winner
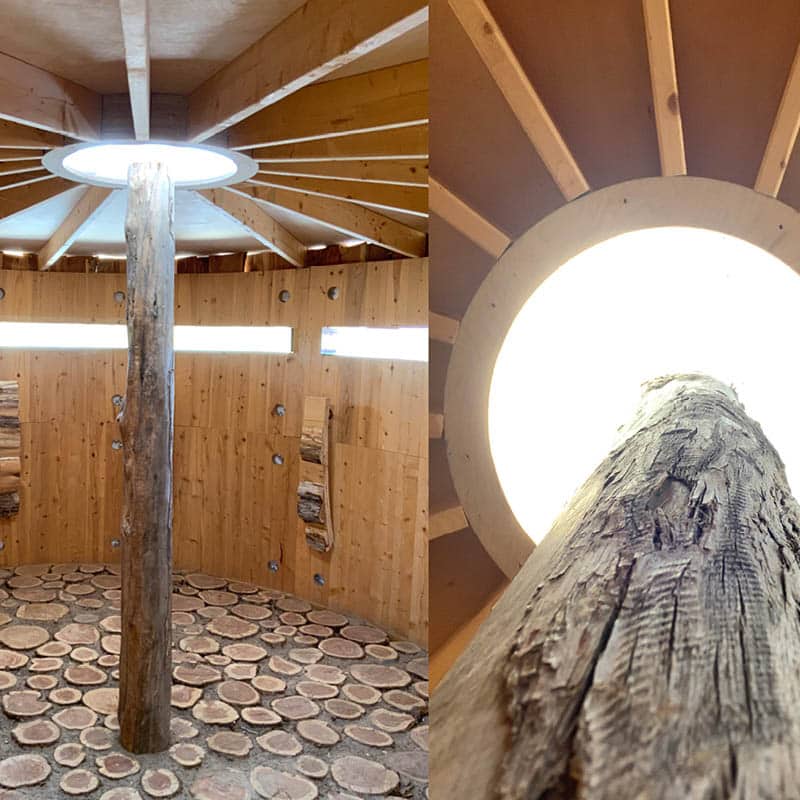
Blind
Jason Griffiths
University of Nebraska-Lincoln
Abstract & Link
BLIND is a 130 sq. ft “observation blind” for viewing the unique cohabitation of prairie dogs, burrowing owls and rattlesnakes. The building provides discreet observation of a rare example of multispecies cohabitation that continues to be threatened by the expansion of industrial agriculture. BLIND results from an ongoing design research studio that applies knowledge of local forestry production, low-carbon construction and biogenic material culture to architecture. In this case, the project began as a pure research exploration of curved CLT panels. This began with a studio (F21) typified by the UNL College of Architecture of “research through design” that considers “speculative design” of equal importance to scholarly and quantitative research. Students were challenged to explore making activities without direct programmatic, structural or functional precursors. This produced deep knowledge of material affordances for timber preparation, tree species, curvature, vacuum forming, and bonding techniques. Subsequent semesters provided further opportunities for “speculative design” through creative re-interpretation of these panels. This demonstrates the UNL CoA aim of challenging accepted linear design procedures (program leads to making) through non-linear procedures where making activities precede architecture. This led to phases of adaptive reprogramming, first as a gallery installation, then as an outdoor installation via potential clients and sites, to its current use. These latter-stage challenges included understanding the whole tree challenge, dry assembly tests, prefabrication constraints, and foundation design. Site challenges included optimal positioning for colony viewsheds, site hydrology and a landscape strategy for a discreet approach. Once on site, students developed knowledge through each stage of the construction process and landscaping for public access. The project was conducted through several cohorts of graduate and undergraduate architecture studios and student workers from bioscience and fine art majors. Students engaged directly with professional consultants and bio-science academics at various stages, including dendrology, ornithology, and herpetology.
Winner

The Practice Component: A Model for Practice-Integrated Design Education
Tina Maceri Bolden, Bethany Lundell Garver, Maria Sardinas & Ashley Tannebaum
Boston Architectural College
Abstract & Link
Building careers, transforming communities, designing futures.
The Practice Component embodies a “whole learner” approach to architectural education, integrating academic coursework with real-world learning experiences that connect students to a diverse range of design practices. This co-curricular model prepares students to become leaders and change agents in the field by immersing them in hands-on experiences that bridge classroom learning, community engagement, and professional practice.
Through the Practice Component, students accumulate thousands of hours of practice-integrated learning, supported by mentorship, interdisciplinary collaboration, and outcomes-based assessment. This practice-meets-academy ecosystem fosters the development of practical knowledge, as well as empathy, reflection, intercultural competence, and ethical decision-making, producing graduates who are equipped to navigate the increasing complexities of the profession, society, and the future.
Outcomes directly associated with the Practice Component include: Ninety-eight percent of graduates being employed on graduation day; forty-six percent of graduates holding jobs where they manage others on graduation day; and the college achieving eight times the national average of students who successfully complete NCARB’s Integrated Path to Architectural Licensure (IPAL) before graduation.
Winner
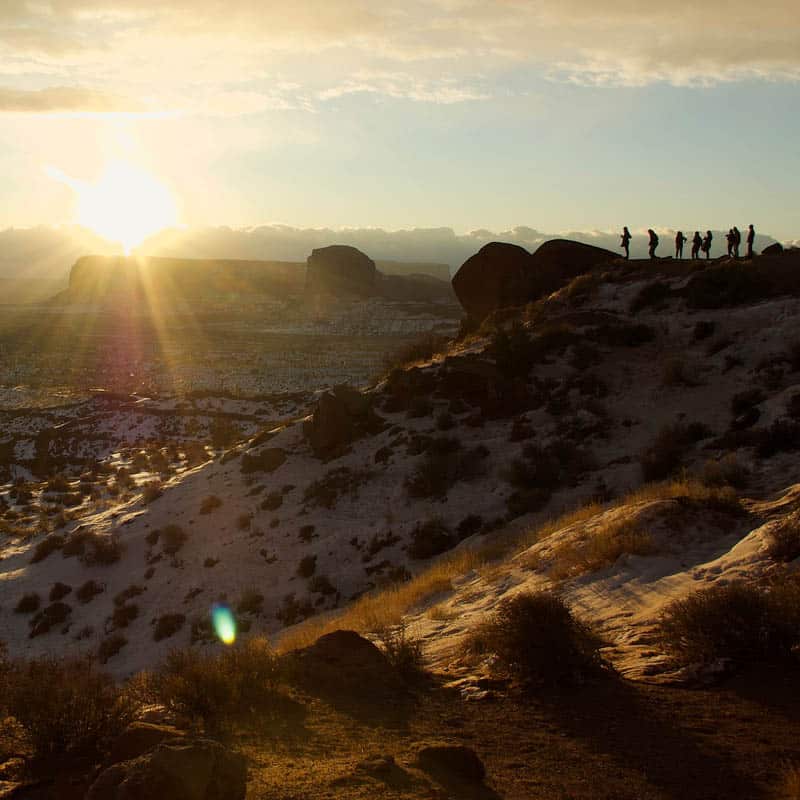
The Native Peoples Design Coalition (NPDC)
Laura Carr
University of Arizona
Abstract
The Native Peoples Design Coalition (NPDC) is a Native American and Indigenous (NAI) serving community design program housed in the College of Architecture, Planning and Landscape Architecture (CAPLA) at the University of Arizona. NPDC works collaboratively with campus partners and NAI and Tribal communities to design the built environment for social, economic, and environmental resilience. NPDC believes that as Tribal communities plan for sustainable futures, NAI people need to lead the design and planning of their communities, and non-Natives working in the built environment field need to understand who their client is and what it means to be from that community.
Through hands-on experience and education in cultural literacy, NPDC provides opportunities for Native and non-Native future architects to work together with Tribal partners and NAI stakeholders to experience a community-based participatory design process. Since its creation in 2022 as a graduate-level studio course, NPDC has evolved into a comprehensive community design program, providing technical assistance to communities from pre-design through project implementation. Vital components of our academic program include: (1) providing paid internships to students to conduct pre-design tasks with our community partners; (2) providing mentorship and professional development opportunities for our NAI students through the CAPLA student chapter of the Indigenous Society of Architects, Planners and Designers; (3) developing course material and pedagogical approaches to support to faculty interested in engaging with Tribal partners; (4) providing two NPDC studio courses and one elective course each academic year dedicated to educating and training students in community-engaged work; (5) providing the grant writing, technical assistance, and capacity building to Tribal and NAI partners needed to successfully realize built work. Our program utilizes community-driven design as a tool to provide future professionals at CAPLA invaluable training in understanding the implications of their work through the lens of people, place, and culture.
Winner
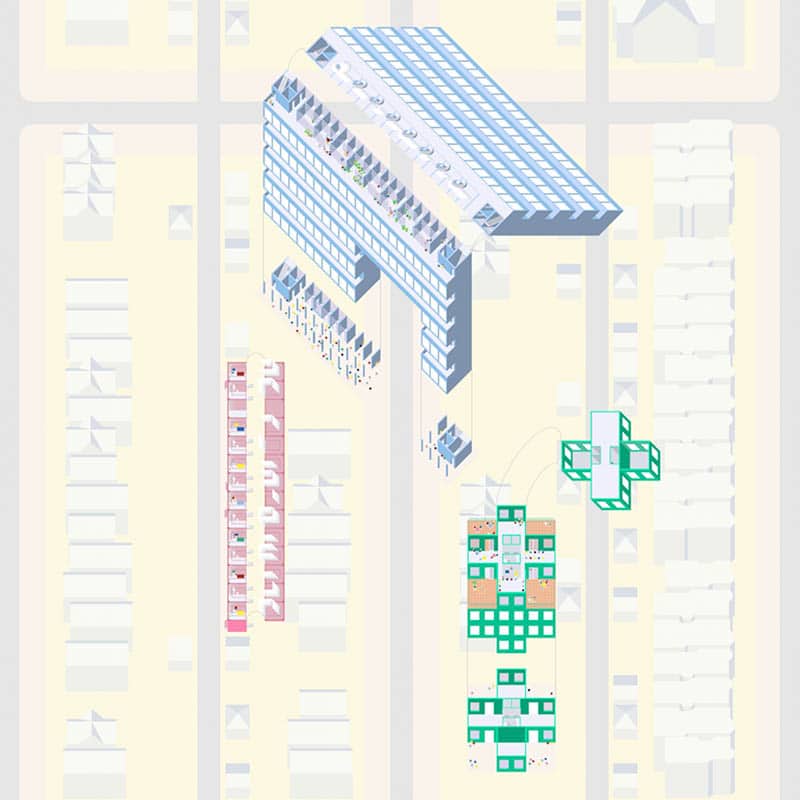
At Home with the Collective: A Seminar and Studio on the Future of Housing
Alexander Eisenschmidt
University of Illinois at Chicago
Abstract & Link
While housing could be described as one of the basic forms of architecture and one of its main responsibilities, if not today’s most crucial task, architecture has largely ceased to rethink established forms of living and the politics and economies that surround it. Indeed, escaping the pervasive models of profit-based home ownership seems increasingly difficult, even if the urgency of the topic manifests in the lack of affordable housing in the US. Therefore, a graduate research studio, including a seminar in Fall 2023 and a studio in Spring 2024, aimed at studying innovative housing schemes across the globe, engaging local communities and learning from their struggle, and developing new typologies of living for the American city. The term “collective” was introduced as a mechanism to refocus housing as a community-building, solidarity-building, and city-building activity that can challenge the fallacies of “home,” contest residential segregation, and speculate on alternatives to private ownership. The seminar embarked on a global survey of housing projects, visited innovative housing schemes like Marina City, joined tours of the National Public Housing Museum under construction in Chicago, and met with community housing advocates, resulting in a summit on collective housing that invited architects and activists from around the world to our home institution and staged workshops with local community leaders and politicians. The students were not only present but active participants as they helped organize the summit and gained first-hand research experience. For the studio, the insights from the seminar became instrumental as each student was now able to design with a community in mind and advocated for better urban living in Chicago—a city with a particularly grim public housing history. Through surveys, focus groups, and workshops with affected communities, students developed projects for particular groups of marginalized people.
Image Credits:
Raising a Flag with Obed Lopez, Andrew Spitzer, and Armand Gamboa, Collective Housing Primer, “Take Care” by Coleman Little”, “Framing Reparations” by Obed Lopez, “The People’s Convent” by Andrew Spitzer, Final Installation of Units in 1:1
Winner
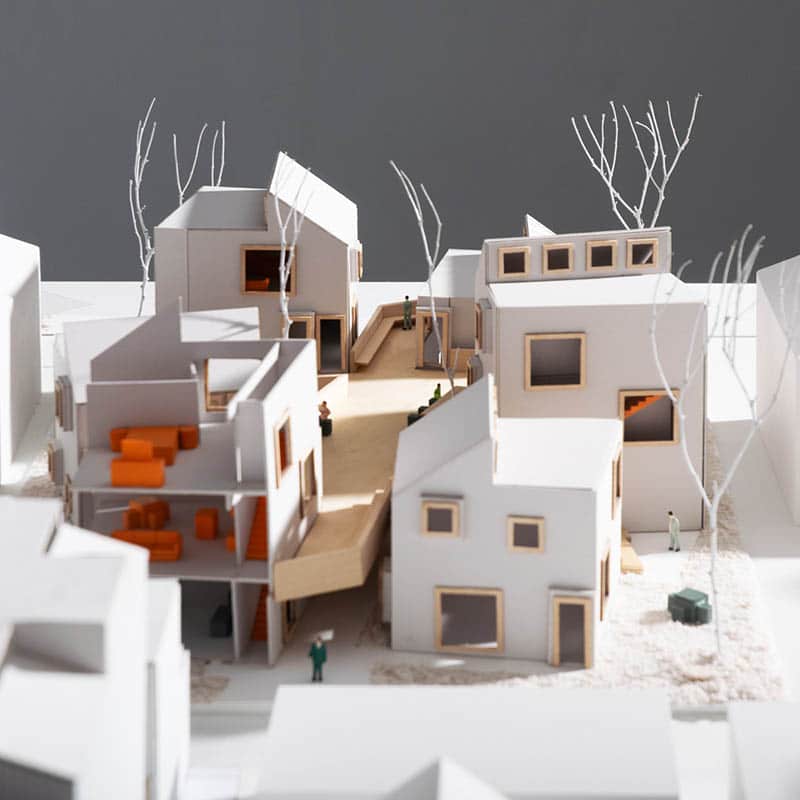
Common Ground: Reimagining a Residential Block for Collective Living
Leyuan Li
University of Colorado Denver
Abstract
Denver is facing one of the most acute housing shortages in the United States. This scarcity has led to significant housing inequity and unaffordability, further exacerbated by the predominant single-family housing model. Following the ongoing efforts in many cities to reform zoning and housing policies, Denver’s Five-Year Strategic Plan has suggested new paths for expanding housing options by allowing the development of Missing Middle housing in low-rise neighborhoods. While these options are effective in improving affordability, the existing Missing Middle housing models appeal for an update to address cultural shifts and social challenges. Additionally, housing at this scale is usually explored on individual lots, overlooking the potential for larger, collective impacts prone to be cultivated at the scale of a residential block. Given these challenges, this pedagogical project asks: using the site of a block to explore a collective model for envisioning housing solutions, how could we foster forms and actions of sharing to enable a common ground for the community living in the block and beyond?
In response to these inquiries, the projects included in the supporting material present a collaborative pedagogy for a foundational housing studio, proposing a series of reimagined Missing Middle housing schemes on a residential block in Denver’s Capitol Hill neighborhood to explore new forms of collective living. Reflecting upon existing housing typologies and policies, students engage with local professionals to develop a guiding framework for design efforts. Moving forward, students develop design schemes that tackle different lot conditions within the block, such as utilizing the backyards of multiple adjacent lots. By examining different collective arrangements and shared domestic spaces on the ground level, students propose new Missing Middle housing strategies, formulating a hypothesis of Common Ground that envisions a collective development of the residential block.
JAE Essay
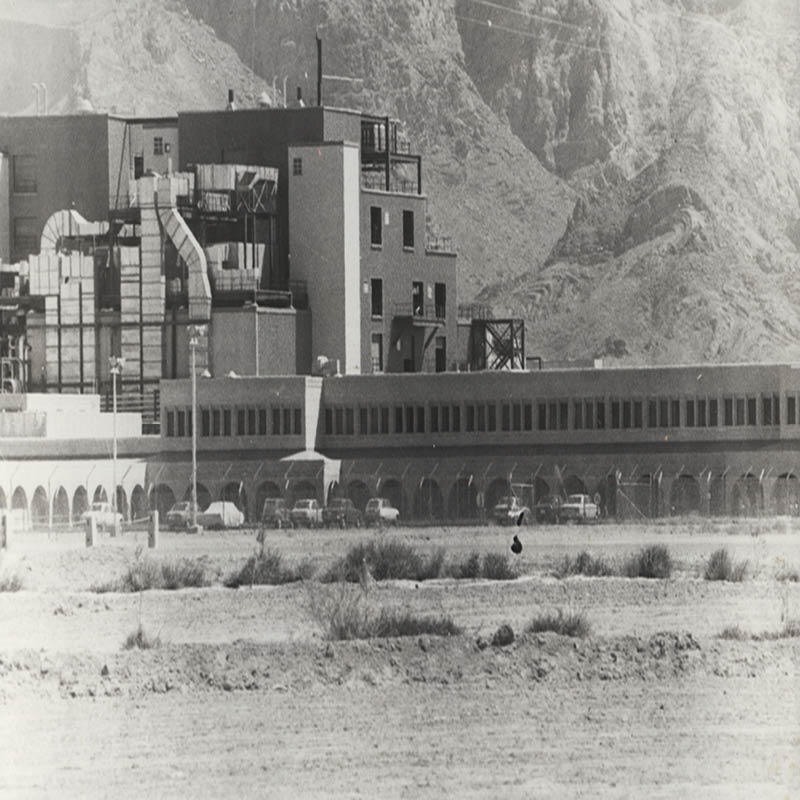
Man Made: DuPont and Desert Development in Iran
Gabrielle Printz
Yale University
Abstract
This essay traverses linked scales of development by DuPont, centering on its Iranian joint venture, Polyacryl Iran Corporation. This brief episode of petrochemical development took place where the global supply chain linked oil to polyester, amid the corporate and architectural patronage of the late Pahlavi era, and in the literal ground of the desert outside of Isfahan. Over the course of construction and plant startup (1975–79), DuPont’s synthetics mythology acted on the desert site and local labor, understood to be similarly amenable to transformation. The relatively minor part played by architects Moira Moser (Khalili) and Nader Khalili in this process are also curiously cast in terms of plasticity, something they attributed to the landscape and its capacity for change.
JAE Design Essay
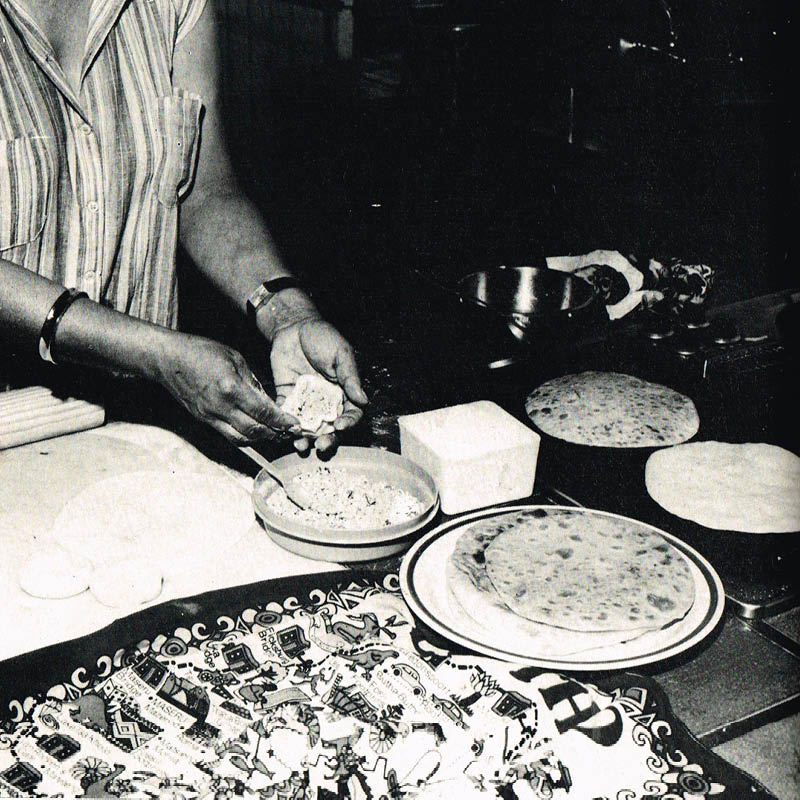
The Indian Delights Cookbook
Amina Kaskar
KU Leuven
Abstract
Indian Delights, a beloved cookbook for many in South Africa’s Indian and Indian descendant community holds a special sentimental and cultural nostalgia. Not only does the cookbook document Indian culture through food practices; it is simultaneously a valuable model for recalling practices of resistance within the tensions of racial and customary constraint for Indian women in South Africa in the twentieth century. This text uses visual ethnography to speculate on Indian Delights as a “disloyal” or “infidel” treatise for soft spatial practices—one that is shaped by collective, domestic, and joyful forms of space-making that disrupt the conventional making of architectural form.
Volume 7
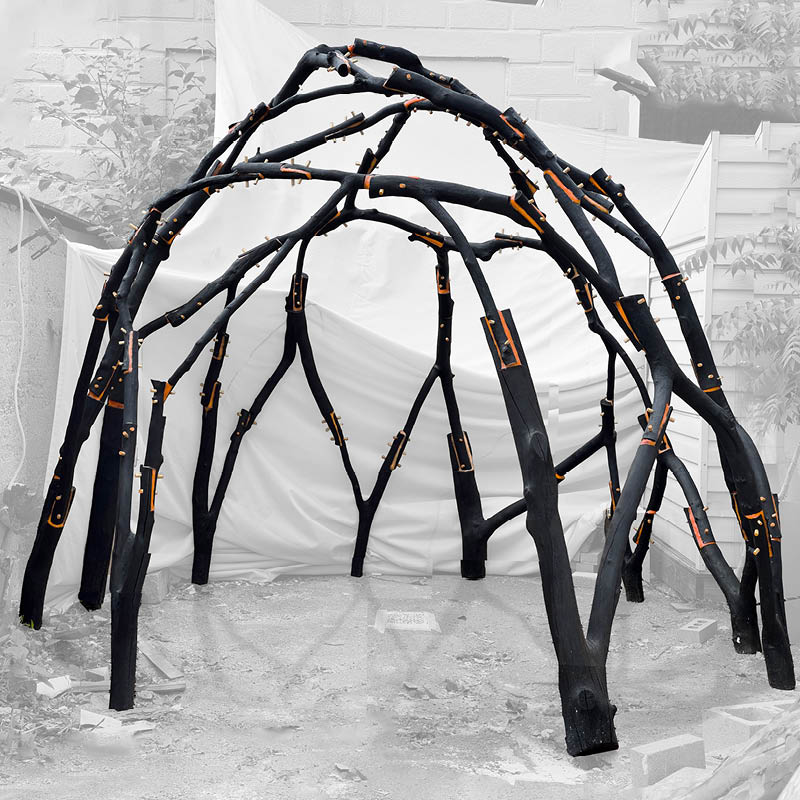
Wild Wood Gridshells: Mixed-Reality Construction of Nonstandard Wood
Tim Cousin, Latifa Alkhayat, Natalie Pearl, Christopher B. Dewart & Caitlin Mueller
Massachusetts Institute of Technology
Abstract
Irregular wood is often downcycled despite having significant embedded strength. Reintegrating this wood into structural assemblies can improve material efficiency in the built environment. This work implemented material logic in a design-to-fabrication workflow for building structures using bifurcated tree branches to leverage this potential. This process is demonstrated through the design and construction of a prototype. A user-oriented computational interface is proposed that manages irregular geometries, matching and optimization algorithms, and structural simulation for design iteration. The demonstrated workflow, which concludes with augmented reality (AR) assisted fabrication, facilitates designing with varying materials, enabling upcycling a wide range of nonstandard building elements. At scale, this methodology can significantly reduce the environmental impact of construction.
WINNER

Bias in the Machine: Standardized Tools and Irregular Materials
Kyle Schumann
University of Virginia
Abstract
Architectural production is reliant on physical tools, whether analog or digital, to transform physical matter. These tools have been developed iteratively by numerous authors and inventors, sometimes over centuries or millennia. They are designed to work with specific materials, and as materials used in construction have become increasingly standardized, so too have fabrication technologies. This produces an inherent machine bias, in which certain tools are conducive to certain types or forms of material. As architects look to natural materials (live-edge boards, whole logs, hemp, bioplastics, etc.) to confront the carbon impact of construction, the challenge of transforming irregular materials with standardized tools that assume a standard material input becomes apparent. This paper examines the bias of standard fabrication tools relative to the materials with which they have been designed to work, with a focus on roundwood as a case study that suggests techniques for authoring or transforming other natural materials. It argues and presents strategies for adaptation in the use of these tools through the design of jigs or other equipment to hold and process irregular natural materials safely and precisely. Workholding is explored as it relates to tables, fences, and beds, as well as expanded methods including digital twinning and techniques for registering and tracking physical and digital locations and geometries of irregular material. It argues for the benefit of such atypical applications on several fronts: ability to increase efficiency and expression of irregular natural materials in architecture, improved access to affordable fabrication methods through adaptation of existing equipment, and pedagogical benefits for students. The paper discusses the parallel standardization of tools and materials and presents samples of academic research and student work in which the design and use of specialized jigs and other workflows successfully enable the processing of irregular materials on standard tools.
Juries
Topaz Jury
Illya Azaroff, +LAB architects
Andrew Chin, Florida Agricultural and Mechanical University
Renee Chow, University of California, Berkeley
Elizabeth Danze, Danze Blood Architects
Jordan Luther, American Institute of Architecture Students
Winifred E. Newman, Clemson University
Distinguished Professor Jury
Mary Anne Akers, California State Polytechnic University, Pomona
David Hinson, Auburn University
Marcelo Lopez-Dinardi, Texas A&M University
Vikramaditya Prakash, University of Washington
Mo Zell, University of Wisconsin-Milwaukee
New Faculty Teaching Jury
Christian Brack, Oklahoma State University
Joshua Foster, East Los Angeles College
Gilberto Lozada Báez, American Institute of Architecture Students
June Williamson, City College of New York
Diversity Achievement Jury
Shawn Bailey, University of Manitoba
Sara Bartumeus Ferre, University of Illinois, Urbana-Champaign
Peter Robinson, Cornell University
Collaborative Practice Jury
José Gámez, University of North Carolina at Charlotte
Julie Kim, Georgia Institute of Technology
Stephen Slaughter, Pratt Institute
Elpitha Tsoutsounakis, University of Utah
Housing Design Education Jury
Joshua Foster, East Los Angeles College
Ceara O’Leary, University of Detroit Mercy
Bart Shaw, Ibanez Shaw Architecture LLC
Creative Achievement Jury
Elgin Cleckley, University of Virginia
Dana Cupkova, Carnegie Mellon University
Vivian Lee, University of Toronto
Faculty Design Jury
Shelby Doyle, Iowa State University
Janette Kim, California College of the Arts
César Lopez, University of Virginia
Dahlia Nduom, Howard University
Lola Sheppard, University of Waterloo
Design-Build Jury
Brad Deal, Louisiana Tech University
Kyle Schumann, University of Virginia
Tolya Stonorov, Norwich University
Practice & Leadership Jury
Irene Hwang, University of Michigan
Josh Kunkel, LEED Green Assoc.
Heather McMann, Groundwork USA
Jason Takeuchi, Ferraro Choi And Associates
JAE Article Awards Jury
JAE Editorial Board
ACSA Board of Directors
TAD Research Contribution Award Jury
TAD Editorial Board
ACSA Board of Directors
Best Paper & Best Project Jury
ACSA College of Distinguished Professor
ACSA Board of Directors

 Study Architecture
Study Architecture  ProPEL
ProPEL 
