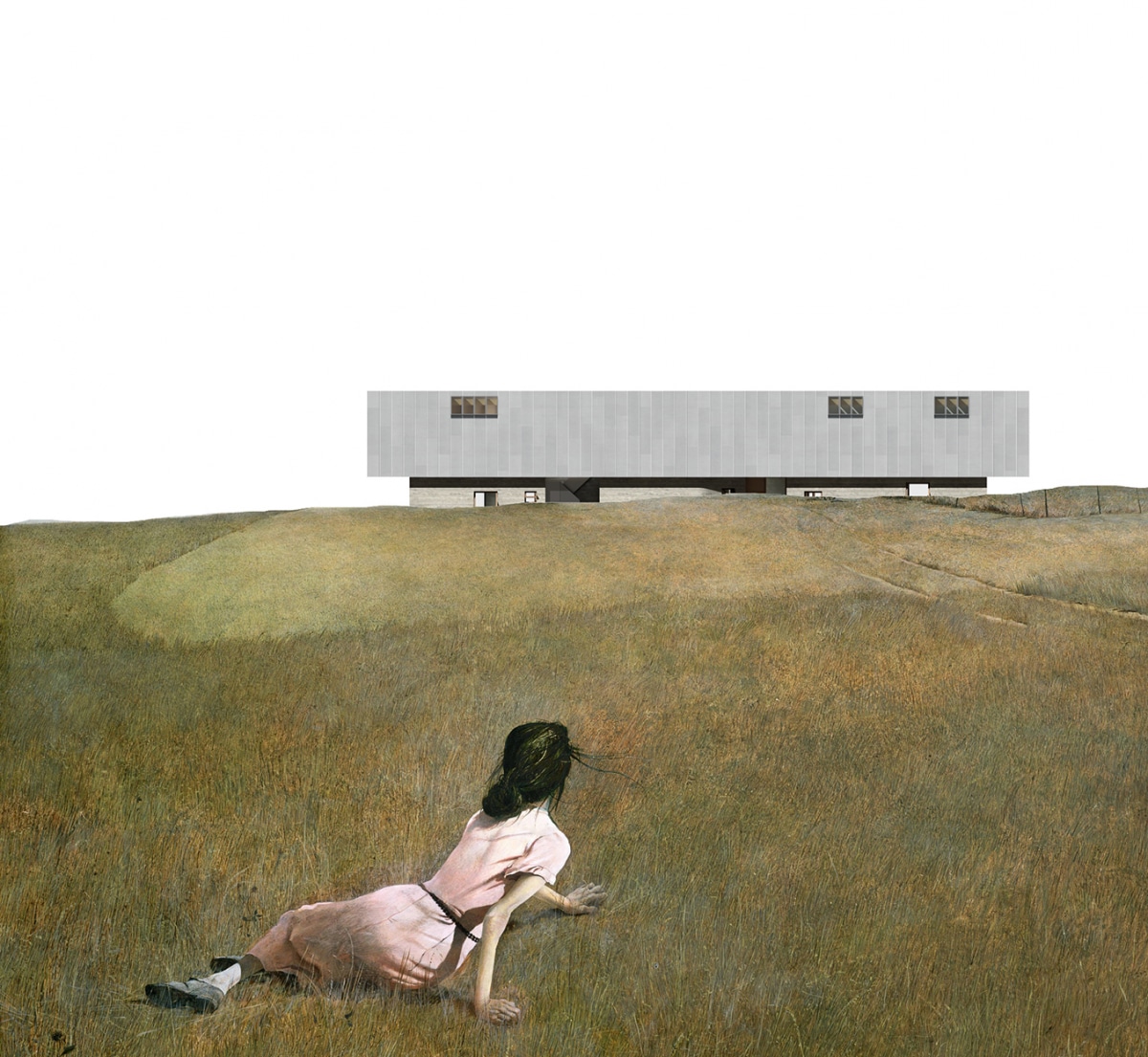ACSA is pleased to announce the 2024 Architectural Education Award Winners. Each year, ACSA honors architectural educators for exemplary work in areas such as building design, community collaborations, scholarship, and service. Award winners inspire and challenge students, contribute to the profession’s knowledge base, and extend their work beyond the borders of academy into practice and the public sector.
Winner

Lynne Dearborn
University of Illinois, Urbana-Champaign
Bio
Full-Time Faculty Winner
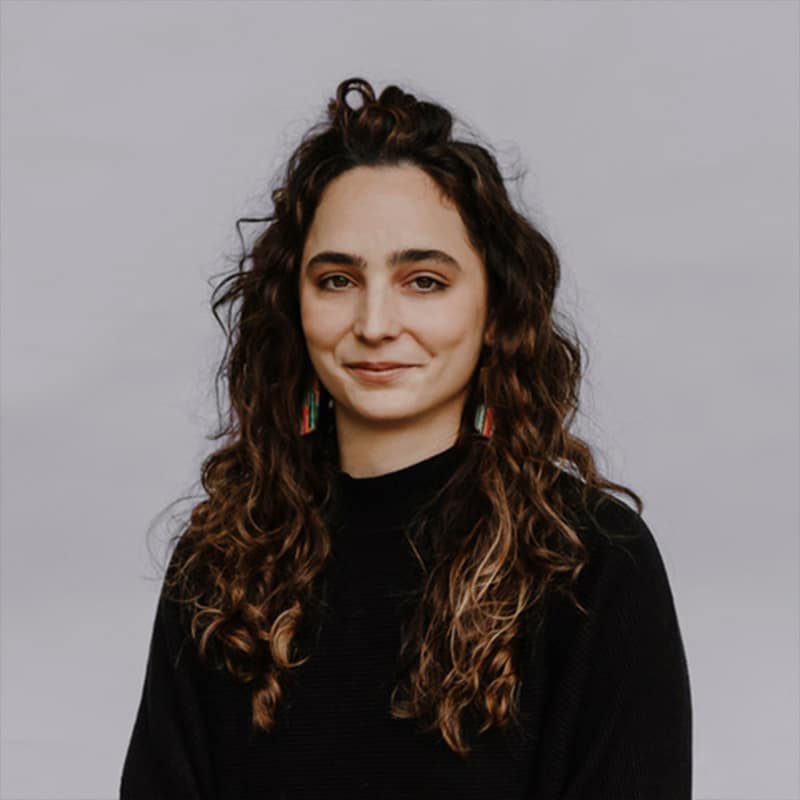
Lindsey Krug
University of Wisconsin-Milwaukee
Bio
Lindsey Krug (she/hers) is a designer and researcher based between Chicago and Milwaukee, and an Assistant Professor of Architecture at the University of Wisconsin-Milwaukee School of Architecture and Urban Planning (SARUP). She holds a Bachelor of Arts from the University of Pennsylvania and a Master of Architecture from the Harvard University Graduate School of Design.
Through the lens of the architectural user as a body in space, Krug studies how design solidifies and reinforces taboos, hierarchies, and inequities into built form, and positions architecture as a biopsying tool that unveils tensions between spatial foibles and cultural conventions of identity, politics, class, and sociality. Krug’s research interests are organized around relationships between people and contemporary institutions born of American democracy and capitalism and their corresponding architectural manifestations and myths. Two such institutions of focus are the U.S. Supreme Court and the topic of privacy as it’s defined legally and architecturally, and Dollar General Corporation with its small-box retail empire. These research threads are reflected in the courses Krug teaches as her design briefs and syllabi help students confront contemporary issues and current events as part of their design education in order to facilitate students imagining radical and optimistic architectural futures.
Krug’s design research titled “Corpus Comunis: Precedent, Privacy, and the United States Supreme Court, in Seven Architectural Case Studies” was awarded the 2023 Best Peer-Reviewed Research Project by the ACSA College of Distinguished Professors. Along with her frequent collaborator Sarah Aziz, Krug received the 2022 Course Development Prize in Architecture, Climate Change, and Society from the ACSA and the Columbia University Temple Hoyne Buell Center for the Study of American Architecture. Most recently, the pair was awarded the 2023 Architectural League Prize for Young Architects + Designers by the Architectural League of New York.
Full-Time Faculty Winner
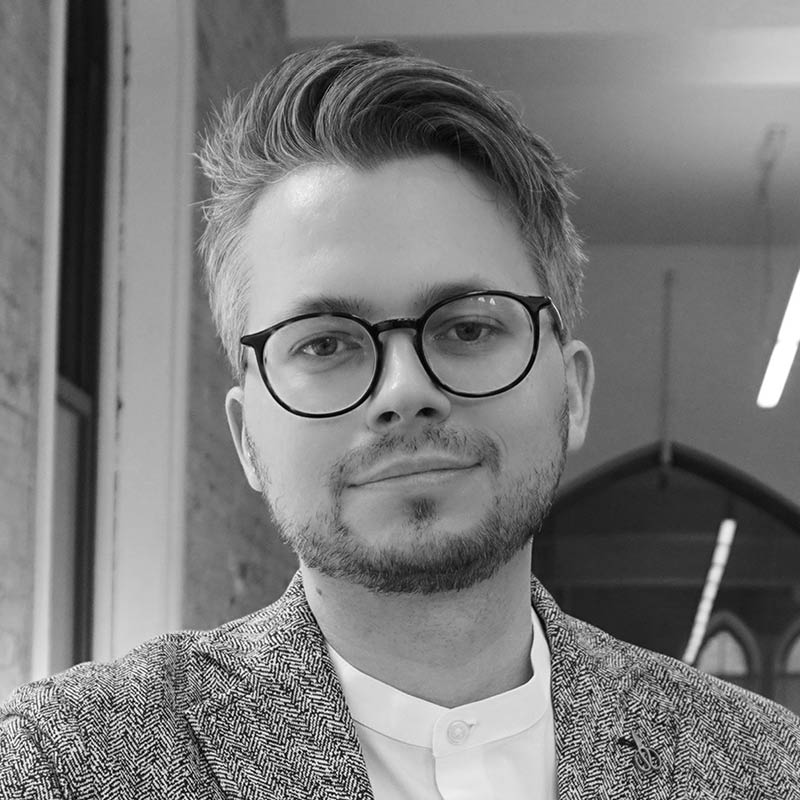
Lukas Pauer
University of Toronto
Bio
Lukas Pauer is a licensed architect, urbanist, historian, educator, and the Founding Director of the Vertical Geopolitics Lab, an investigative practice and think-tank at the intersections of architecture, geography, politology, and media, dedicated to exposing intangible systems and hidden agendas within the built environment. At the University of Toronto (UofT), Lukas is an Assistant Professor of Architecture, Inaugural 2022-2024 Emerging Architect Fellow. There, his contribution at disciplinary intersections is reflected in his engagements as a Faculty Affiliate in Urban Studies at the UofT A&S SofC as well as a Faculty Affiliate in Global Affairs and Public Policy at the UofT Munk CERES. From the Architectural Association in London, he holds a PhD AD on political imaginaries in architectural and urban design history with a focus on how imperial-colonial expansion has been performed architecturally throughout history. Pauer holds an MAUD from Harvard University and an MSc Arch from ETH Zürich. Among widespread international recognition, he has been selected as an Ambassadorial Scholar by the Rotary Foundation, a Global Shaper by the World Economic Forum, and an Emerging Leader by the European Forum Alpbach — leadership programs committed to change-making impact within local communities.
In the industry, Pauer has extensive technical experience in construction gained at globally renowned architectural and landscape architectural design practices including Herzog & de Meuron Architekten and LCLA Office. In the academy, Pauer is a Fellow of the British Higher Education Academy. Most notably in the realm of international teaching awards, he has been recognized for having devised, co-ordinated, conducted, and assessed courses and workshops including thesis supervision and examination at leading institutions in Europe, the Americas, and Oceania. He has spoken publicly at organizations such as the World Bank Group, and has curated and convened public programs at venues including the Venice Architecture Biennale.
Full-Time Faculty Winner
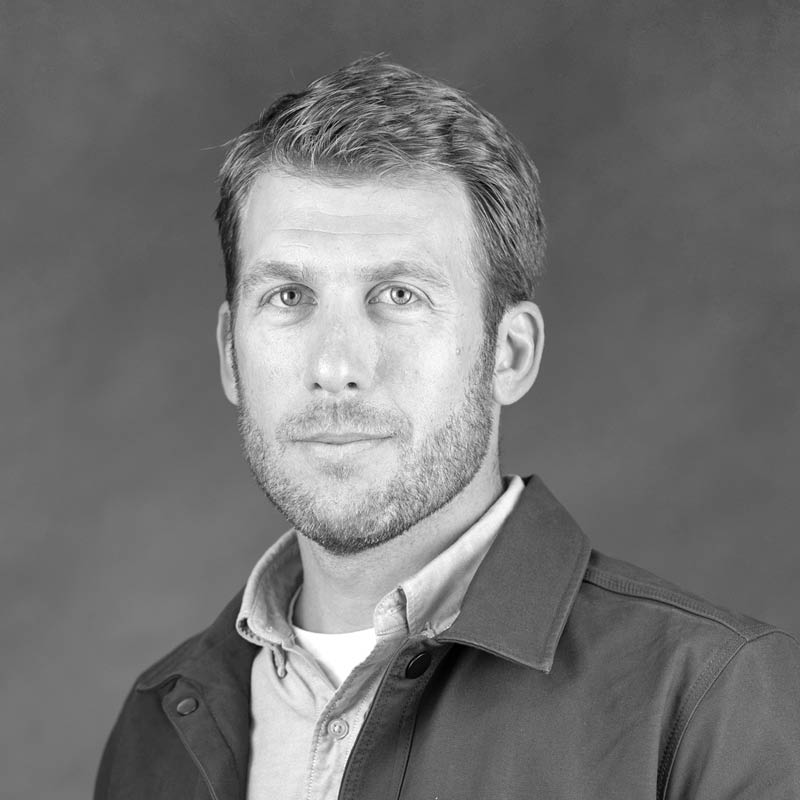
Robert Williams
University of Massachusetts Amherst
Bio
Rob Williams is a practicing architect and Assistant Professor in the Department of Architecture at UMass Amherst. His practice-based research has been recognized through numerous peer-reviewed conference presentations and journal publications. He holds degrees from Cornell University (B.A. 2005, Magna Cum Laude) and The Rhode Island School of Design (M.Arch 2020 with honors) where he received the American Institute of Architects Henry Adams Gold Medal and the Henry D. Fernandez Award for Excellence in History and Theory.
Professor Williams’ professional practice, research, and teaching center on climate change mitigation through decarbonization in the residential design and construction sector. Professionally, he has designed a series of award-winning high-performance single family and multifamily residential buildings that achieve substantial reductions in energy use and carbon impact, including multiple passive house projects. Professor Williams’ research expands on his professional expertise through the lens of pragmatic sustainability, an approach that prioritizes holistic carbon impact as the critical tool for assessing environmental impact and sustainability in building design. This includes, for example, analyses of the trade-offs between embodied and operational carbon in passive house residential buildings, design of truly net-zero carbon accessory dwelling units, and assessments of the carbon impacts of building with recycled shipping containers. At UMass, Professor Williams has introduced significant innovations in the department’s approach to teaching building technology and design including redesigning the introductory building technology course, collaborating on revisions to the comprehensive studio sequence, and the introduction of sustainable design principles into studio course work. He is also a co-founder of the UMass DesignBuild program, a new interdisciplinary initiative where students collaborate to design and build low-energy and low-carbon homes for a local affordable housing provider.
Diversity Achievement
To recognize the work of faculty, administrators, or students in creating effective methods and models to achieve greater diversity in curricula, school personnel, and student bodies, specifically to incorporate the participation and contributions of historically under-represented groups or contexts.
Winner
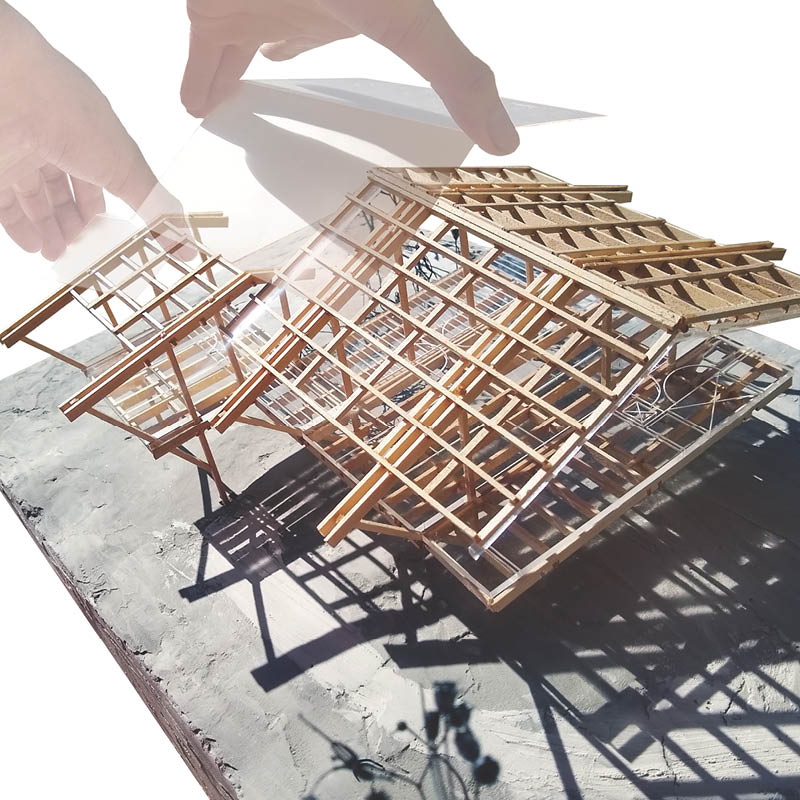
An Architectural Imaginary of Identity and Exclusion: Drawing Out the Legacies of Japanese American Designers after WWII Incarceration
Kelley Murphy
Washington University in St. Louis
Abstract
This multifaceted project incorporates the research, public discourse, exhibitions, and pedagogical initiatives that explore the legacies of the Japanese American designers, architects, and artists impacted by the Japanese American Incarceration in WWII. The research launched with Beauty in Enormous Bleakness: The Interned Generation of Japanese American Designers, a Divided Cities, Mellon-funded collaborative project between architectural designer Kelley Van Dyck Murphy, cultural historian Heidi Aronson Kolk, and architectural historian Lynnette Widder. The project seeks to document the lives and works of Japanese American designers who survived internment, focusing on their vital contributions to the post-war cultural landscape while also acknowledging their lived experiences.
An exhibition, developed from the foundational research project and co-curated by Murphy and Kolk, placed personal artifacts, archival documents, and storytelling in conversation with architectural sites – evoking concepts of dislocation, erasure, and identity. The symposium, Moonscape of the Mind: Japanese American Design after Internment emerged from the Beauty in Enormous Bleakness research project and exhibition, and expanded the scope of the project to encompass a broader range of artists and designers. The cross-disciplinary symposium brought together scholars from a range of humanities and art/design fields to explore the legacies of the Japanese American WWII Incarceration through an exploration of the connection between material objects and their creators’ lived experiences.
Concurrent to the symposium and exhibition, Murphy began teaching an ongoing series of case-study courses about the work and lives of post-war Japanese American designers. As a designer and educator, Murphy is dedicated to advancing the conversations around diversity and cultural heritage in architecture and design. While the research projects and pedagogical work aspire to support a more diverse and inclusive architectural history, they also underscore the significance of how race, heritage, and context – cultural, historical, and material – impact the architectural landscape.
Winner
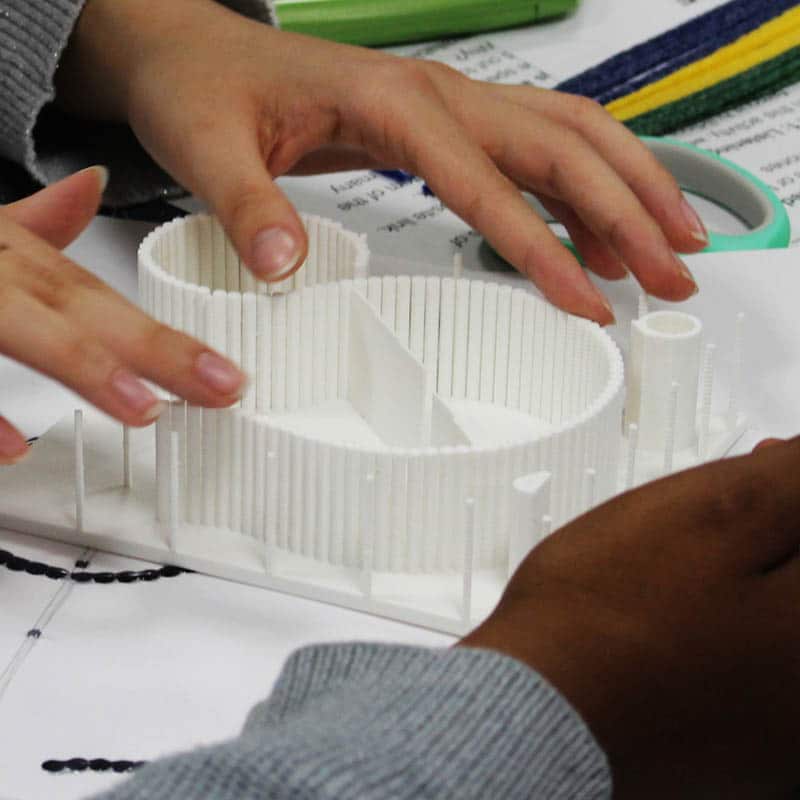
Blind Design Workshop: Advancing Inclusivity with Non-Visual Pedagogy
Andrew Gipe-Lazarou
Virginia Tech
Abstract & Video Link
Dr. Andrew Gipe-Lazarou (MArch GSD, Ph.D. NTUA) is a junior faculty member of the Virginia Tech School of Architecture, recently awarded the Diversity, Equity and Inclusion Excellence Award by the College of Architecture, Arts, and Design, for his exceptional commitment to inclusive teaching, scholarship, and research.
Building on his prior experiences as an organizer of the first-ever architecture course for the blind and a project leader of blind-accessible international travel programs, Dr. Gipe-Lazarou established the Blind Design Workshop, an annual collaboration with the Virginia Department for the Blind and Vision Impaired (DBVI), in the spring of 2022. The five-day workshop brings 15+ vision-impaired learners, aged 14-24, from across the state to participate in a series of design exercises which are prepared by students in the School of Architecture. By exploring innovative non-visual means of design communication, and involving practitioners with disability as mentors, the workshop aims to empower vision-impaired participants with the understanding that they can meaningfully impact the design of the built environment. Doubling as a professional elective, the workshop also challenges students of architecture to question the ocular-centrism / discover the multi-sensory potential of their profession and to consider the significance of accessible space-making.
Dr. Gipe-Lazarou’s commitment to inclusivity is also evidenced by parallel accomplishments, including his certification by the International Association of Accessibility Professionals (IAAP); the curricular impact of his school-wide 2nd-year design competition brief; advising award-winning undergraduate thesis work addressing disability and design; participation in the international Future Bodies Symposium (2022) and Including Disability Global Summit (2023); the authorship of a forthcoming article evaluating the feasibility of non-visual architectural study and practice (funded by the Center for Humanities); and participation as Co-PI in a university- and state-funded research grant to develop a mobile phone application which integrates AI to facilitate non-visual description, navigation, and alerts.
Video Link:
Students and faculty host design workshop for the blind and visually impaired
Winner

The Activated Atlas
Erin Kasimow
University of Southern California
Abstract & Video Links
The Activated Atlas was a series of 3 advanced topic studios comprised of upper level graduate and undergraduate students at the University of Southern California School of Architecture. Born out of the pandemic and the first semester of studio taught entirely via screen in fall 2020, it sought to exploit these conditions and invited students to harness the immediacy of working with film, photography, and social media as a way to literally locate one’s self and one’s architectural project and story within the city. Using the oft photographed and filmed Los Angeles as a case study and wary of the stereotypically superficial image it is often lazily assigned, we considered the contradictions and eccentricities of LA, the highs and lows. Together as a studio, using animation, filming on location throughout the city, direct interviews with community members and research we assembled a collection of drawn and animated mappings that created multi-layered images of various neighborhoods and enclaves in Los Angeles. We explored how the formal and the material can yield to the social, political, and cultural through critical design proposals that represented inclusive and original stories. We actively sought out opportunities to debunk incorrect assumptions, reveal hidden histories, and make unusual connections through narrative and image. Each semester focused on a different neighborhood or region of Los Angeles and culminated with wildly different design proposals generated from student’s individual responses to the prompt of a socially conscious space. Proposals were shared entirely via short films and animations and ranged from speculative futures to the currently implementable — landscape and urban infrastructure, adaptive reuse, guidelines for new service industry standards and street vendors, installations and community based events.
Video Links:
SM BLVD Then and Now
Reforming Refuse
Winner
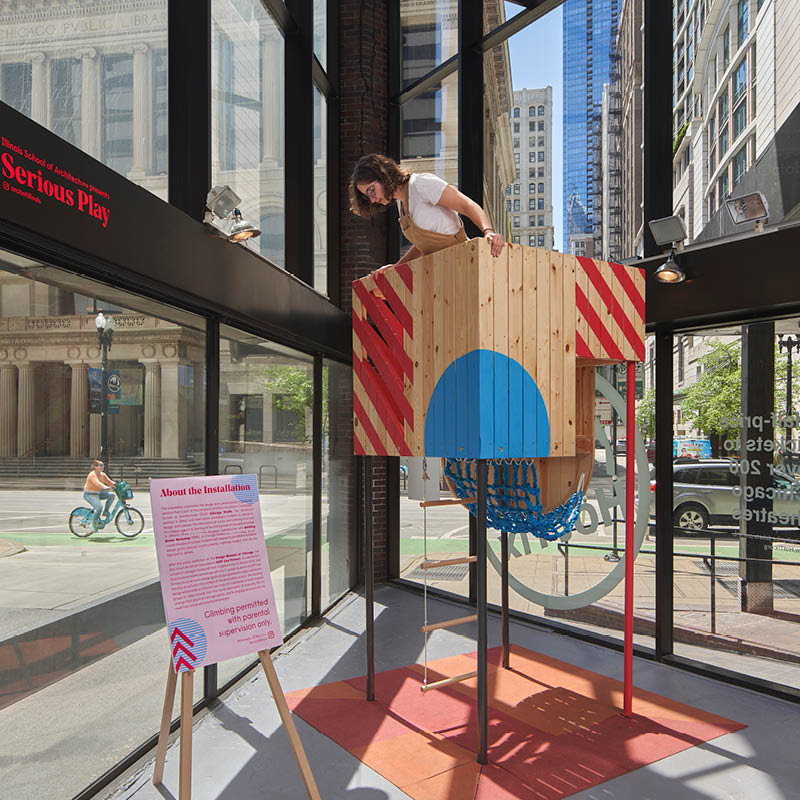
Serious Play: Reimagining Children’s Playscapes, From Speculation to Fabrication
Joseph Altshuler
University of Illinois, Urbana-Champaign
Abstract
Serious Play is a new graduate design program and community-engaged fabrication curriculum for the University of Illinois at Urbana-Champaign’s semester-long residency program in Chicago. The program includes an Advanced Design Research Studio and a Fabrication Seminar that collectively explore contemporary playscapes—spaces where play and learning converge, and where architecture becomes an active character that sparks curiosity and care, nurtures physical and emotional risk, and strengthens multi-generational relationships. As an institutional lens aligned with this agenda, the program re-imagines the future of children’s museums. While conventional children’s museums typically operate as a container for discrete exhibits designed by others, this curriculum challenges students to transform children museum’s architecture into a dynamic and interactive installation of its own, where the normative dichotomy between architecture as container versus architecture as content is strategically dismantled.
The program brought together architecture and landscape architecture students, setting up interdisciplinary teams where playscapes seamlessly mediate between building- and landscape-oriented strategies engaged with specific Chicago neighborhoods. With an emphatic effort to empower the students to work closely with real-world community partners, stakeholders, and collaborators and to take advantage of the fact that students from Urbana-Champaign were spending a semester “abroad” in Chicago, Altshuler initiated creative working partnerships with cultural institutions (the Chicago Children’s Museum and Design Museum of Chicago), local fabricators (Building Brown Workshop), and a K-8 public school community (KIPP One Primary).
Outcomes of this creative achievement include:
- award-winning student design proposals for speculative children’s museums (recognized by multiple departments at University of Illinois and the AIA Chicago),
- a well-attended exhibition at the Design Museum of Chicago that broadcast research on the future of playscapes to broad audiences, and
- a fabricated permanent play structure installed in a local elementary school informed by a participatory process that engaged the school’s 4th students.
Winner
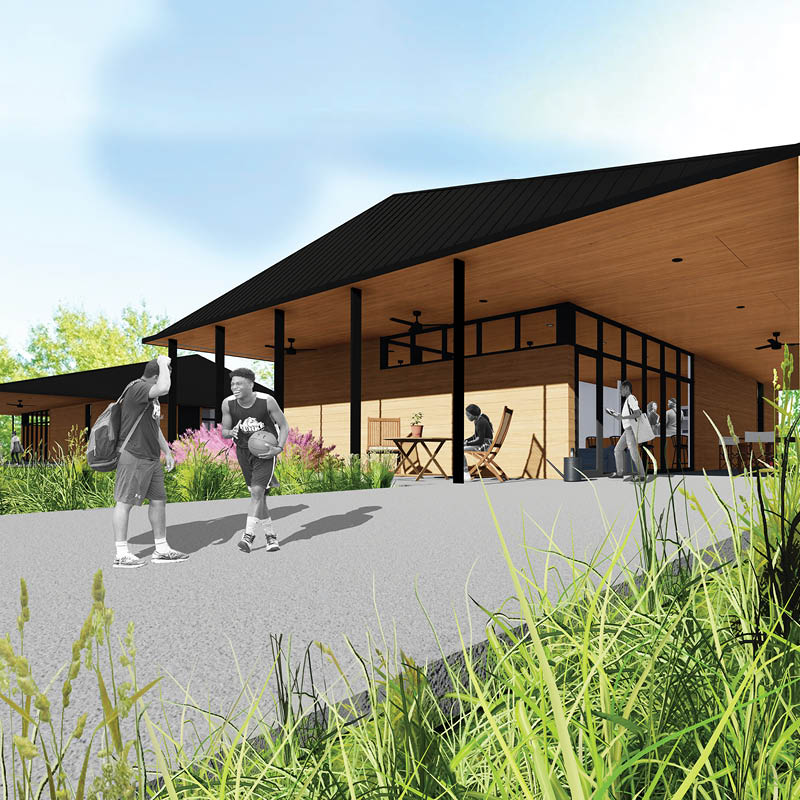
Home for Alice
John Folan & Candice Adams
University of Arkansas & Urban Design Build Studio (UDBS)
Abstract
In the Timberlands Region of Arkansas, nearly a quarter of the full-time essential workforce earns minimum wage, placing members of that population below the federal poverty threshold. Many more exist just above the poverty threshold. Over 40% of households are unable to afford basics, forcing impossible choices and risky trade-offs. Asset Limited, Income Constrained, and Employed – ALICE might be a cashier, waiter, childcare provider, or any productive contributor to the community. Where does ALICE live? Who is ALICE? What can be done to break the cycle limiting ALICE’s prosperity? How can ALICE be empowered? These foundational considerations informed the development of a three-credit unit (3CU) undergraduate seminar at the Fay Jones School of Architecture + Design, A Just Home for The Arkansas Timberlands, that focused on the role designers can play in restoring dignity and justice through housing for rural communities in that region. A two-part pedagogical framework employed by the UDBS AR HOME LAB leveraged extensive data collection with the aspiration of reshaping dialogue related to financial hardship. The first component of work focused on ‘who’ and ‘where’, requiring students to explore human condition, asset mapping, collaboration opportunities, and context. A subsequent and complementary component of work focused on ‘what’ and ‘how’, requiring analysis of extant housing typologies, labor force dynamics, logistics of regional residential construction, and culture. Sponsored by a grant from industry partner, Weyerhaeuser, research developed in the course supported grass-roots application findings through design. Students in the course were familiarized with local culture, community members, and vital stakeholders providing a platform for the development and construction of a regionally specific, replicable housing prototype in the Arkansas Timberlands Region – Home for ALICE.
Winner
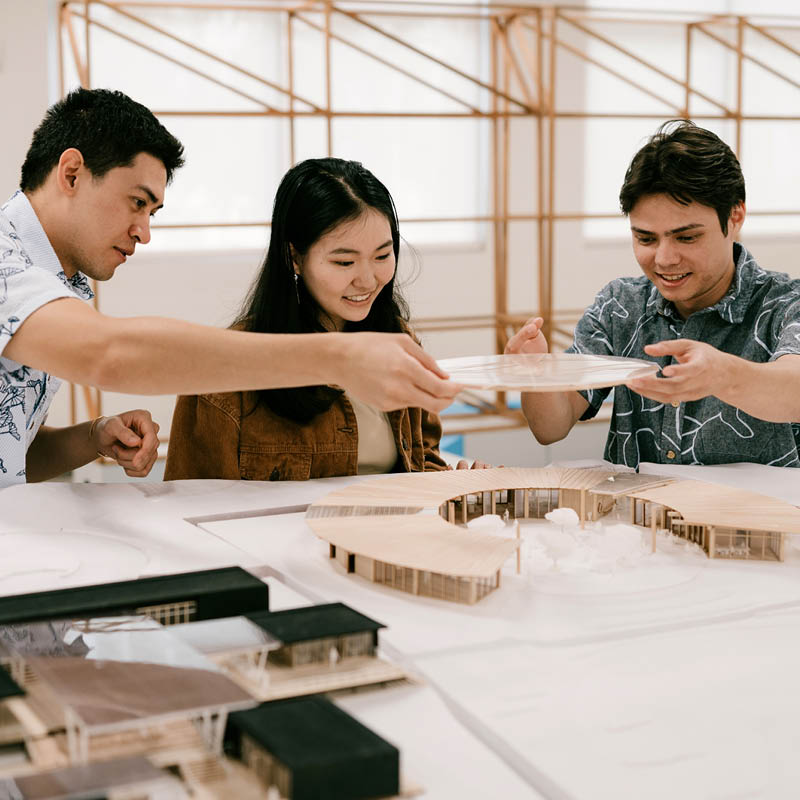
ʻŌlelo Hawaiʻi Campus: Architecture for Indigenous Language Revitalization and Normalization
Karla Sierralta & Brian Strawn
University of Hawaiʻi at Mānoa
Abstract
The ʻŌlelo Hawaiʻi Campus is a project aimed at supporting the revitalization and normalization of the Hawaiian language, ʻŌlelo Hawaiʻi.
After the overthrow of the monarchy in 1896, the Hawaiian language was outlawed from schools and replaced by the English language. It was not until the 1970s, during the second Hawaiian Renaissance, that cultural practices were publicly revived, and the Hawaiian language was rightfully acknowledged as one of the state’s two official languages. Since then, a small group of community leaders and educators have been working together to develop a complete educational system taught entirely in ʻōlelo Hawaiʻi. Along the way, the group has grown into a statewide coalition of schools and nonprofit organizations. Their success has seen Hawaiʻi become an aspirational model for similar indigenous language programs across the nation and around the world. In collaboration with these pioneers, this project aims to support this complete educational system spanning from preschool to Ph.D.
The ʻŌlelo Hawaiʻi Campus project was co-led by two principal investigators with a team that included students, recent grads, and experts working in close collaboration with six Hawaiian language and cultural education organizations.
Informed by nine Indigenous cultural pathways, multiple phases of user research, programming, and engagement sessions, the design proposes a master plan and three buildings centered on cultural alignments, protocol spaces, and indigenous worldview pedagogy.
A preschool, a production facility, a graduate school and cultural center, and the surrounding landscapes form a campus within a campus dedicated to furthering the Hawaiian Indigenous Language Cycle that goes beyond the traditional linear approach, aiming to extend its impact into orbits of family and community.
Winner
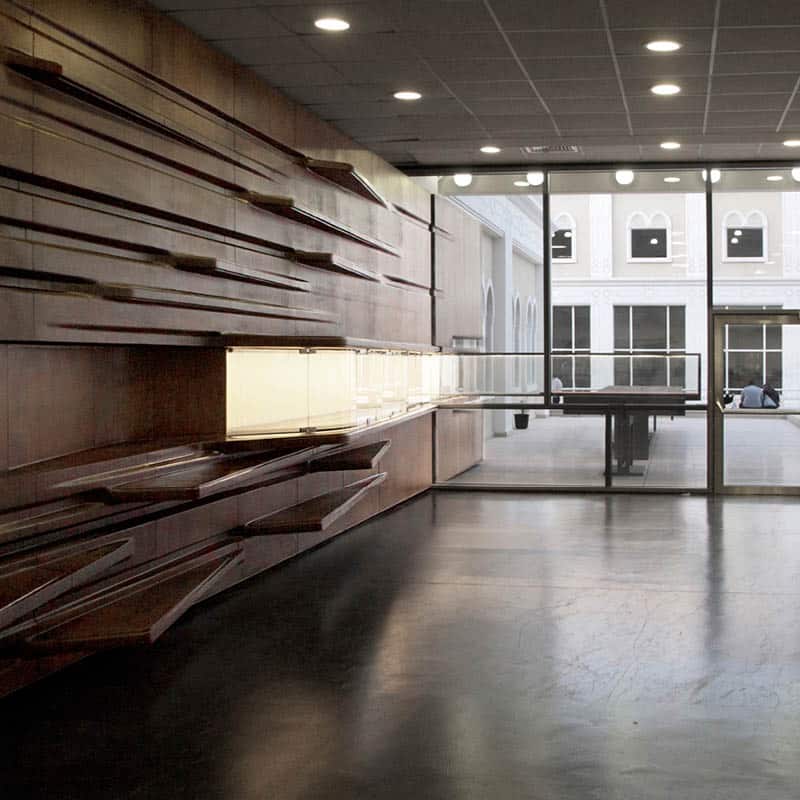
Crafting a Collaborative Curriculum: The Design Build Initiative
Michael Hughes, William Sarnecky, Gregory Spaw, Ammar Kalo, Patrick Rhodes, Kenneth Tracy, Juan Roldán, Marcus Farr, George Newlands, Camilo Cerro, Jason Carlow
American University of Sharjah
Daniel Chavez
Scarab Design
Emily Baker
University of Arkansas
Matt Trimble
Scenic City Nomads
Abstract
Located on the Arabian Penninsula the on-going Design Build Initiative (DBI) at the American University of Sharjah presents an alternative model of full-scale pedagogy that privileges a collective approach to hands-on education woven into all levels of the curriculum. As such, this submission is not for a single project, but rather an overarching faculty collaboration and institutional process designed to address shortcomings in the academic design-build model. The initiative features a diverse, evolving faculty collective working together within a supportive infrastructural framework designed to overcome the excessive stress associated with design-build in which a single faculty juggles responsibility for all aspects related to teaching, client engagement, logistics, accounting, construction supervision, and project delivery. Even the most experienced teachers suffer. Dan Rockhill notes that, “When I stagger away from these projects, I think ‘There has got to be an easier way’.” (Kraus, 2017).
The DBI experiment exemplifies an “easier way” to conduct full-scale pedagogy. Working from a collaborative, holistic perspective the program successfully resolved many of the “five issues and challenges… present, to varying degrees in all” design-build programs.” (Canizaro, 2012) Collegial and administrative resistance, equipment and facilities, funding and quality of work have all been addressed to a great degree. The new organizational framework foregrounds a team-based approach, curricular integration, and fluid teaching assignments that eschew individual entitlement or ownership. The large pool of faculty allows for a platoon system that keeps everyone fresh while also ensuring that participants teach non-DBI courses thereby defusing internal politics. Stress still exists, but participating faculty now operate within a supportive network of empathetic colleagues.
To date twelve DBI faculty have led hands-on coursework. Projects have been recognized with three ACSA awards, three JAE publications, and nine AIA design awards. Notably, each of the three ACSA award-winning projects was led by a different professor.
Faculty Design
To provide a venue for work that advances the reflective nature of practice and teaching by recognizing and encouraging creative design and design investigation in architecture and related environmental design fields and by promoting work that expands the boundaries of design through, for example but not limited to, formal investigations, innovative design process, addressing justice, working with communities, advancing sustainable practices, fostering resilience, and/or centering the human experience.
Winner

MESO-COSM
Brittany Utting
Rice University
Daniel Jacobs
University of Houston
Abstract & Participants
A mesocosm, or “medium world,” is an infrastructure for long-term outdoor ecological experimentation. According to the systems ecologist Eugene P. Odum, mesocosms are situated between the microcosm of the laboratory and the macrocosm of the planet, enabling observations of real-world conditions. Filling the gap between these scalar extremes, mesocosms are critical research infrastructures for studying the effects of anthropogenic climate change. They are typically organized into arrays of self-similar environmental “patches” in which variables such as temperature or atmospheric composition are adjusted to simulate changes in an ecosystem. Alongside the technical labor of scientific research, they accommodate the intimate labor of tending and nurturing their interior worlds. This tending extends to the architecture itself as their envelopes are breathable, operable, and adjustable, suggesting new ways to reimagine architecture’s relationship to the land and its cycles. The open-endedness of the mesocosm offers a way to reorient environmental thinking toward a less controlled and increasingly entangled spatial practice.
MESO-COSM proposes four architectural prototypes that test this open-ended tectonic through calibrated enclosures and environmental systems. Typical architectural assemblies reject the exterior, hermetically enclosing the interior to remove any possibility of climatic mixing. Instead, is there an alternative way to design the envelope, to reclaim architecture as a planetary assemblage? Like mesocosms, we imagine that these prototypes are both lively machines and living experiments: full of inclement weathers, pollinated winds, and creaturely communities. Multi-layered roof filters, facade shading enclosures, as well as water and energy capture infrastructures encourage environmental adjustments at the scale of the building. These systems create thermal gradients and ventilation currents, enabling a more sensuous open-air interior. Situated in the uneasy space between technical mediation and environmental encounter, these “meso-types” suggest architectures that participate in the frictions and mediums of our changing climates.
Contributing Participants
Design/Exhibition Team: Anna Brancaccio, Nino Chen, Maximilien Chong Lee Shin, Harish Krishnamoorthy, Jane Van Velden Student Roles: The design and research team included graduate and undergraduate architecture students at Rice University. Students assisted with design research and fabrication of the exhibition and were paid hourly with university research grants.
Sponsors: MESO-COSM is sponsored by the Hines Scholar as Design/Design as Scholar (HdSd) Program of the Undergraduate Architecture Program at the Hines College of Architecture and Design, University of Houston. The exhibition is also funded by the Diluvial Houston Initiative, an Andrew W. Mellon Foundation-supported project, and Rice Architecture.
Photographers: Sean Fleming and Jason Chen.
Winner
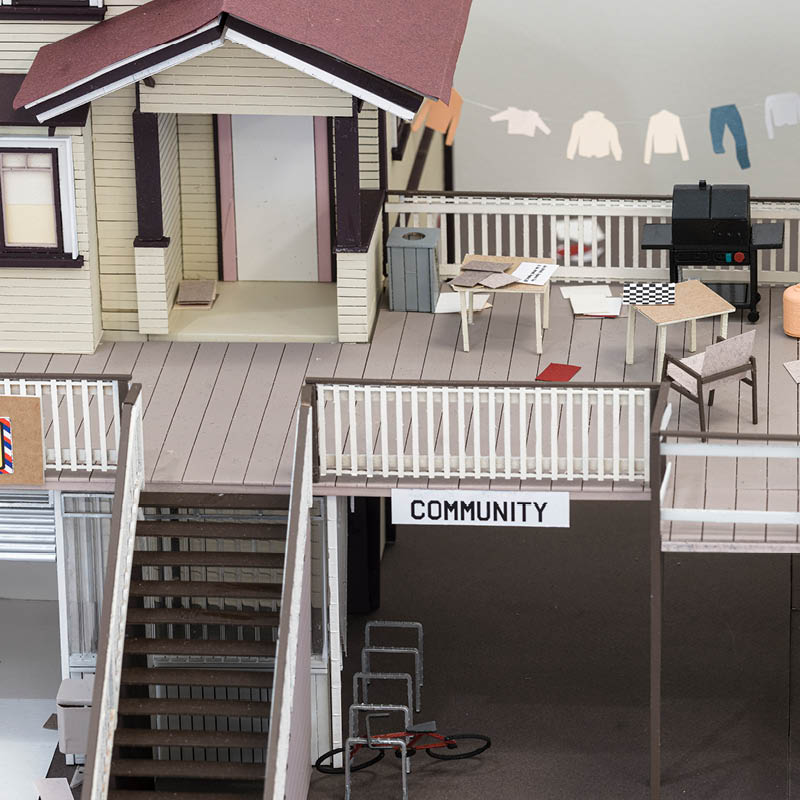
Aging Against the Machine
Neeraj Bhatia
California College of the Arts
Ignacio González Galán
Barnard College
Karen Kubey
University of Toronto
Abstract & Participants
Aging is not a problem to be solved. The problem is the range of barriers—physical, social, financial, and cultural—that make it difficult to grow older with dignity and in community.
Older people in the United States are often either isolated at home or subjected to institutionalized forms of care. “Aging Against the Machine” advocates for alternative community development scenarios for aging that open up multiple options for care, improve physical access to the city, enhance resource sharing, and strengthen community ties.
In West Oakland, a culturally and racially diverse neighborhood, older residents are faced with precarious living conditions, insufficient public infrastructure and amenities, and limited caregiving options—effects of the legacies of redlining and disinvestment in social programs. Despite these challenges, residents are working together to advance the common good.
The area has long been a testing ground for civil rights movements and counterculture communities, producing alternative housing models, mutual aid networks, and initiatives—from Black Panthers programs to work inspired by Center for Independent Living resources for people with disabilities. Individual and collective initiatives continue to improve the neighborhood, including the community development work of the East Bay Asian Local Development Corporation and San Pablo Area Revitalization Collaborative.
“Aging Against the Machine” builds upon this past and ongoing work. The project has been developed in solidarity with local residents, who contributed through a series of roundtables and conversations. Making visible, connecting, and expanding local initiatives and amplifying resident voices, the project manifests through proposals in a range of scales—from interior home renovations to collective land ownership models and intergenerational housing projects. Diverse spaces for commoning and networks of care at the scale of the building and the neighborhood are integrated with public social programs and mutual aid initiatives, ultimately contributing to an intersectional, community-based approach to aging.
Contributing Participants
With: Todd Levon Brown: Environmental Psychology and Public Health Consultant; Lindsay A. Goldman: Healthy Aging Consultant (Grantmakers in Aging); Annie Ledbury: Community Partner (East Bay Asian Local Development Corporation)
Winner
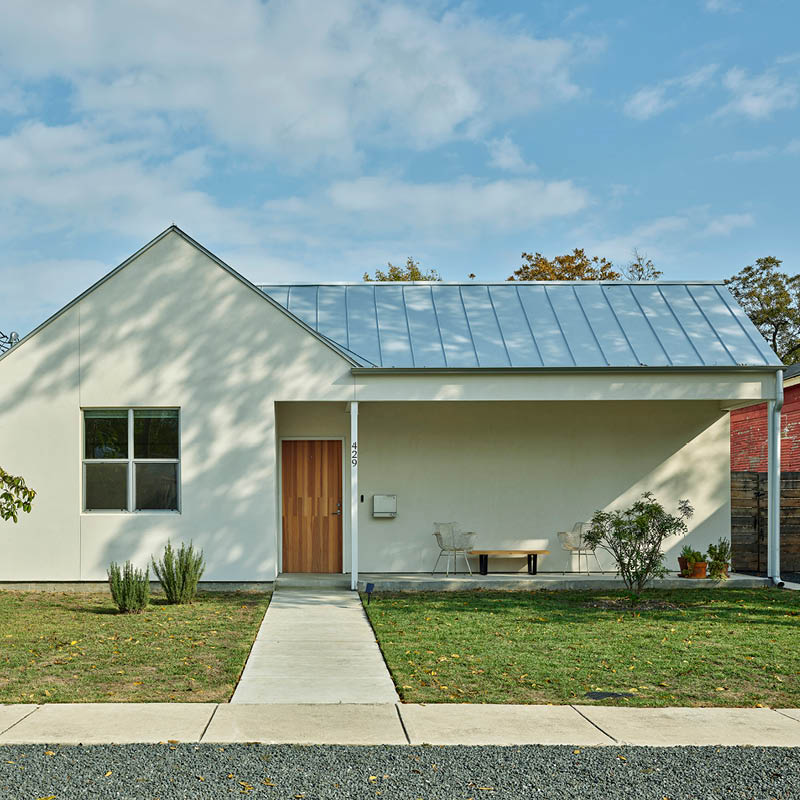
Susan’s House, design for a new typology
Mary English & Xavier Vendrell
Auburn University
Abstract, Participants & Image Credits
The house is in the oldest neighborhood in San Antonio, Texas. Lavaca is a historic district and is on the National Register of Historic Places. The design was required to follow their historic design guidelines and approval by their design review board. Requirements included a front porch, specific roof profile, window proportions and materials.
The lots in this section of Lavaca are narrow and deep and the traditional typology of the neighborhood results in little opportunity for a relationship between interior and exterior. The resulting arrangement is front yard, house, and back yard. Susan’s house stretches deep into the lot making space along its length for a series of courtyards and 2 porches, one required, facing the street and one, screened, a flexible room at the center of the house.
The solid wood door, at the front porch, leads into an exterior courtyard space, an outdoor foyer. From there a door accesses the interior, with courtyards, crossed and diagonal views, and transparencies.
The courtyards, oriented south-east, capture as much light as possible, organize the house with each interior and exterior space similar in scale. The screened porch is at the center of the house and the center of activity of the family. The use is flexible, dining room, living room or sleeping room with a nice breeze. The screened porch and the courtyards with trees modify the microclimate and enhance the airflow at the heart of the house.
The house is 1,967 sf of interior space with a spare material palette (concrete floors, white walls, metal roof and aluminum windows) where the only material expressed is the pair of solid wood entry doors to signify threshold. With this attitude, the exterior of the house adapts to the context of the neighborhood but creates some unexpected spaces inside.
Contributing Participants
Andreas Förnemark, team member
David Hill, Associate Professor at Auburn University, landscape architect
GE Reaves Engineering, structural engineers
Timothy Hursley, photographer
Image Credits
Photo © Timothy Hursley
Winner
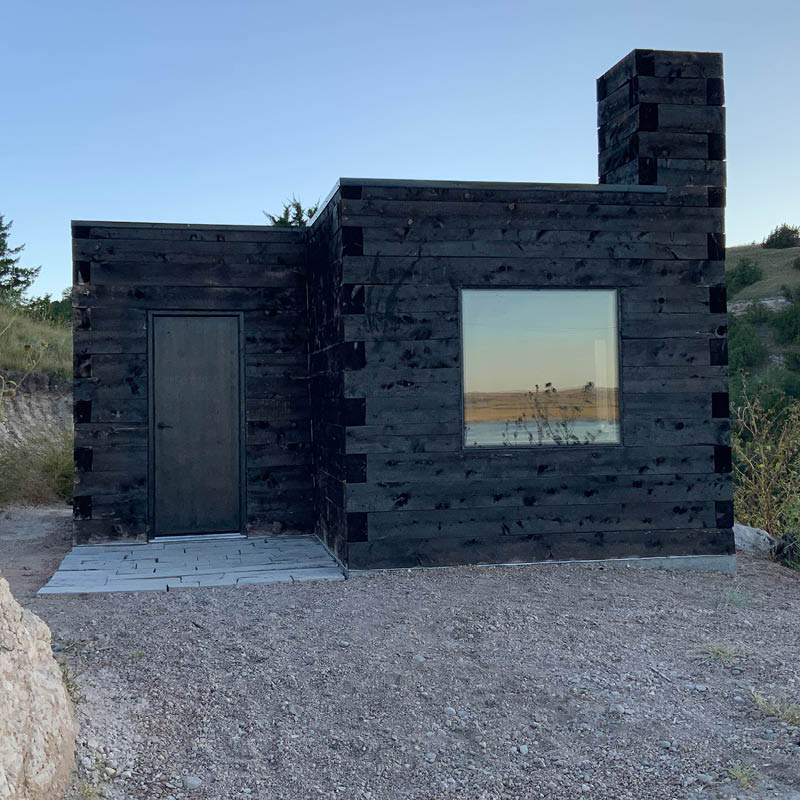
The Mizer’s Ruin
Jason Griffiths
University of Nebraska-Lincoln
Abstract & Video Link
The Mizer’s Ruin is a 190 sq ft micro-dwelling that develops a low-carbon fabrication system through local forestry production. The project is based on harvesting, milling, fabricating and constructing processes, where over ninety percent of materials come from within a mile of the site. Of these materials a large majority are eastern red cedar (Juniperus Virginiana) which is conventionally regarded as unproductive lumber, incorrectly described as “invasive” and often destroyed and discarded to improve farmland. We worked with state forestry agencies to develop a new forestry management plan that generated a new timber resource that mitigated the growing threat of wildfires from fuel build up. This resource provided constraints for student research that included field studies for material flows, round wood selection, in-situ milling (Wood Mizer), atypical dimensional lumber, charring techniques, and an analysis of “whole tree” usage. Our team applied this research to establish several dry assembly mass timber construction techniques that included the mechanically fastened wall, lap joined timber deck, and solid wood floors. While most building elements remained on site, the project also allowed for off-site research and fabrication of vacuum-bonded, cross laminated components that include exterior doors and built in furniture. Students were also engaged in on-the-fly documentation to include effort reporting, energy consumption and travel that was used in a comparative study of embodied energy consumption. The duration of this project from inception to completion lasted over 5 years and helped to reaffirm (during and post covid) important curricular structures for design-build pedagogy. The project was conducted through cohorts of graduate level students’, as well as undergraduate architecture students at third year level and landscape and interior design students in a collaborative 4th year studio. At all levels, students engaged directly with professional consultants, forestry specialists, academics, and project user groups.
Video Link:
MR Final Video
Winner
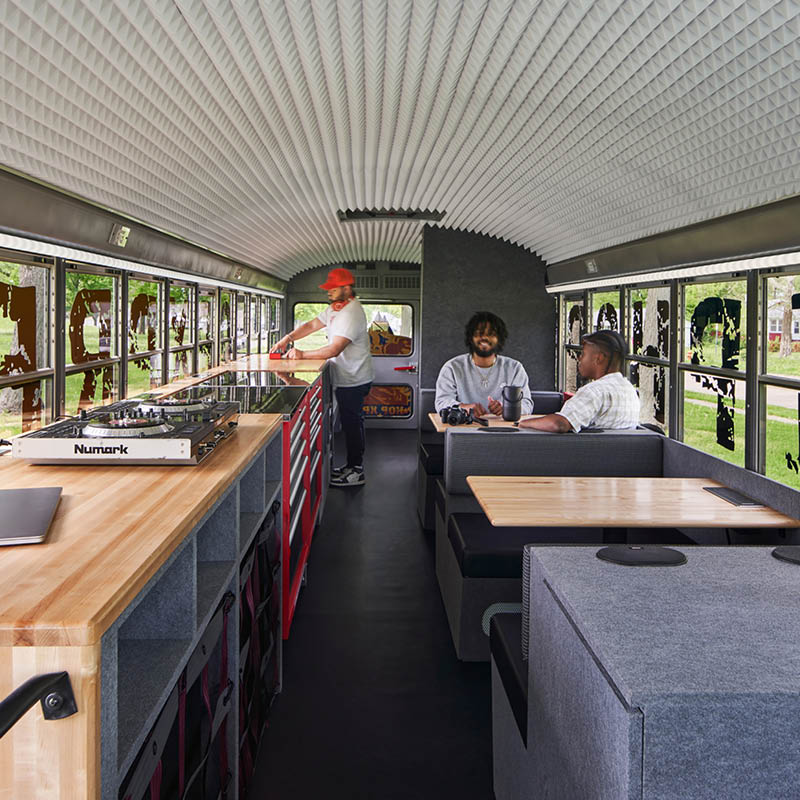
The Hip-Hop Xpress: Double Dutch Boom Bus
Kevin Erickson
University of Illinois, Urbana-Champaign
Abstract
The Hip-Hop Xpress is an internet-connected mobile classroom, recording studio, and performance venue that links communities across our state through a variety of programmed events and outreach initiatives. Inspired by George Washington Carver’s Jesup Wagon, Xpress travels to parks, community centers, schools, universities, and parking lots to spark connections among different generations, highlight Black cultural legacies, and invite young people to try new activities, all inspired by Hip Hop and its antecedents.
Our team undertook a multi-year process of engagement with community stakeholders, hosted participatory design events, and toured the emptied bus to test functionality. Three primary needs emerged that shaped the interior configuration: a gathering space for collaboration, a multi-purpose workbench, and seating booths for focused work.
We envisioned the interior as a scaffolding that can evolve over time. Ten furniture pieces were developed with multiple functions: seating, storage, power supply, sound production, lighting, acoustic dampening, transportation safety, and overall durability considerations for a moving vehicle.
The bus is powered by a solar array, providing enough capacity for most interior functions – except subwoofers. The majority of materials were sourced within a 500-miles radius. Items removed during demolition were recycled, reused or will be incorporated into a future design-build project.
Over sixty students – freshman to doctoral – from music, architecture, engineering and business participated in a 3-credit seminar taught by faculty and community leaders. Our goal, bring a diverse group of individuals together, discuss hip-hop from different perspectives, and create a mobile laboratory. Youth from the Boys & Girls Club and other constituencies attended our weekly course in what we term as ‘communiversity’.
University students lead every aspect from: community engagement, design, materials research, procurement, fabrication, assembly, installation, trades coordination, fixtures & finishes, budget, and client transition. They were evaluated based on effort and achievement.
Winner
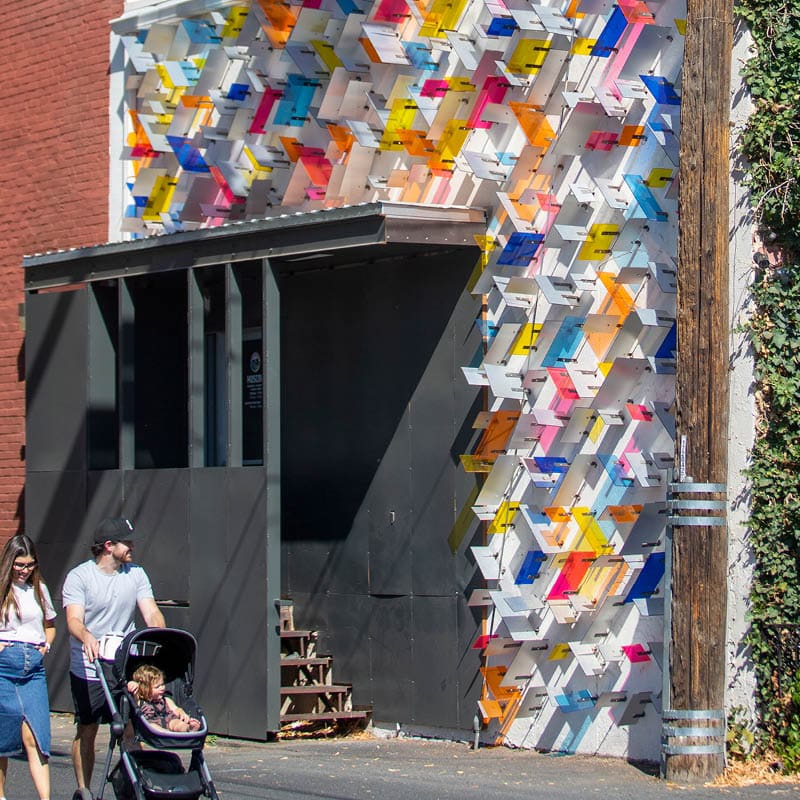
Moscow Chamber of Commerce and Visitor Center
Scott Lawrence
University of Idaho
Abstract
The Moscow Chamber of Commerce and Visitor Center, located in the heart of the city’s historic downtown, plays a vital role in bringing commerce and community together. Unfortunately, the organization’s existing building was not effectively facilitating this role. Instead it was a mishmash of past uses, dating back to the 1920s, ranging from a utility company, to private offices, to a bank. We partnered with the Chamber to renovate the 3,150sf building. The renovated facility better aligns visitor and staff experience with the organization’s core mission.
As the city’s Visitor Center, the Chamber building has a role that transcends its primary use as office space; it sets the tone for the experience of Moscow through glimpses into the city’s unique identity. Each aspect of the design was viewed as an opportunity to connect building to place. This was accomplished by mapping material histories, phenomenological qualities, and cultural iconography onto specific project needs.
This ambitious approach, combined with a very limited budget ($14.60/sf), necessitated concurrent applied research into circular and vernacular construction strategies. Students investigated means of incorporating multiple streams of waste material from sources of local cultural significance. The design focused on surgical interventions during the demolition process; moving and reusing existing building elements, salvaging demolished material, and leaving ceiling/ mechanical assemblies in place that would typically be demolished and rebuilt. The project also recalls Moscow’s well-regarded history of brickmaking through the development of a mortar-less compressed earth block machine and partition wall system that challenges conventional office wall assemblies.
Through research, collaborative discussions, experimentation, prototyping, and construction students were able to provide a flexible and adaptable home for the Chamber. Integrating project responsive applied research and regenerative approaches resets the boundary for both students and the community of what architecture can be – both as a process and an outcome.
Winner
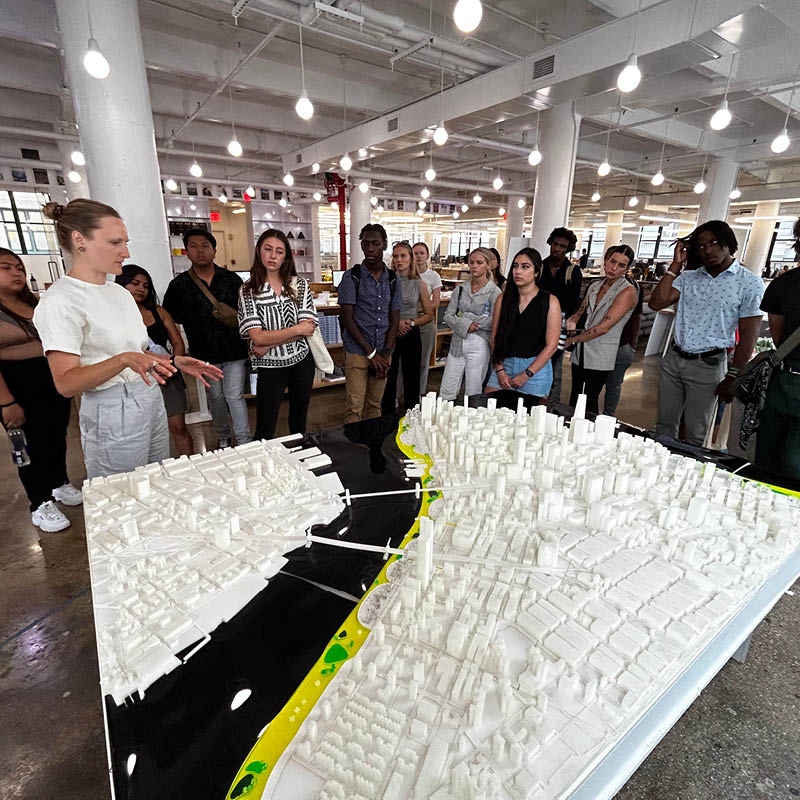
Professional Horizons
Hans Herrmann, Abbey Franovich & Ashley Studdard-Hughes
Mississippi State University
Thomas Kligerman
Design Leadership Foundation
Abstract & Video Link
Teaching in a rural context within a rural state is not uncommon; however, this situation makes for an unusual educational circumstance. Just as an aspiring chef born and raised in desert country might struggle to understand the flavors of seafood in their cooking, a student of architecture in that same environment, will struggle to understand the notion of a lush landscape or wooden structure in their design thinking. Many students embark on their educational journey with extremely limited perspective. While libraries, media, and the internet have expanded access to information, they cannot fully replicate the lived experience of different places and spaces. Nor is it possible for any educational simulation to achieve true experiential high-fidelity as it relates to professional practice. These challenges, compounded by obstacles some student’s face due to their limited financial resources, race, ethnicity, or other limitation, are at the center of the initiative.
Professional Horizons is an ongoing, multi-platform educational initiative launched through a collaborative agreement between Mississippi State University (MSU) and the Design Leadership Foundation (DLF). The partnership was formed to generate models of engagement that counter, and work to shift, longstanding disparities of equity in the architecture, interior design, and landscape architecture professions. Mississippi State University has a strong record of promoting inclusion and equity, and the DLF, through professional association with members of the faculty, has invested in building new models for the preparation and encouragement of historically underrepresented students. The programs developed as part of this initiative are designed to bring awareness and provide opportunities to students who may not otherwise have had a clear view of achievable professional paths. From small materials and technology awards to semester long study away scholarships, our initiative targets the root causes behind the disparities seen in professional practice.
Video Link:
2021 Professional Horizons Design Leadership Foundation
Winner
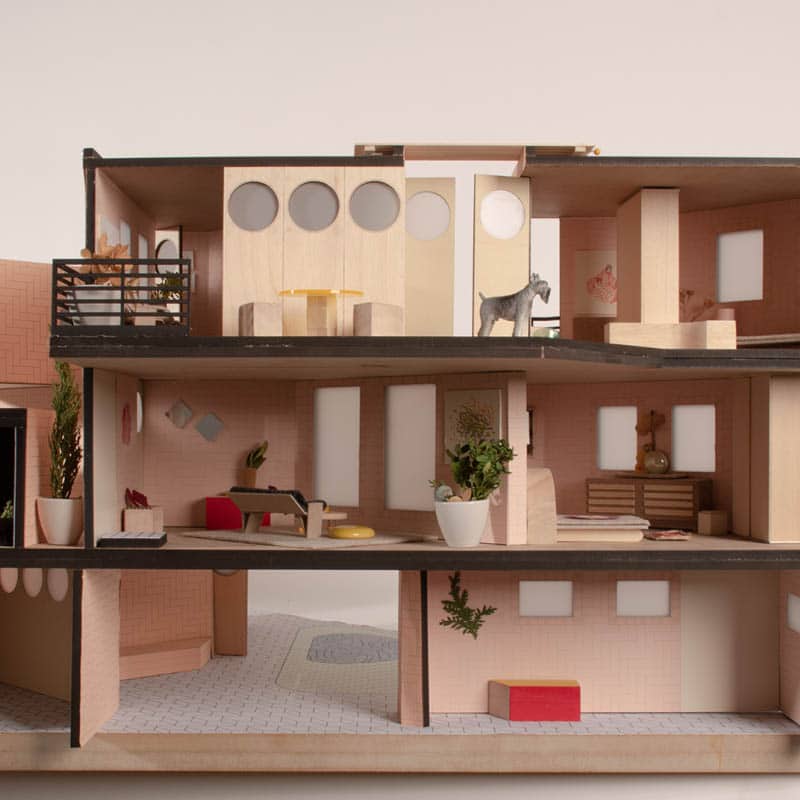
Denver Low-Rise: New Domestic Forms of Collective Living
José Ibarra & Leyuan Li
University of Colorado Denver
Abstract
Denver Low-Rise: New Domestic Forms of Collective Living is the second foundational design studio in the 3-Year M.Arch program at the University of Colorado Denver College of Architecture and Planning. The course focuses on a spatial investigation of shared domestic spaces, speculating on a new paradigm of collective housing driven by the studio’s collective research on “Missing Middle” housing typologies.
Today, mid-sized and large American cities, such as Denver, Seattle, Albuquerque, Minneapolis, and Richmond, all have in common problems with housing affordability, gentrification, and homelessness. Denver, for instance, has one of the nation’s worst housing shortages, with the city having a deficit of approximately 70,000 units. This housing problem is even exacerbated by the predominant single-family housing model. With less land for building houses and with soaring prices for rent and mortgages, low- and moderate-income households have been displaced, which has diminished housing equity by intensifying the existing social and racial segregation. Moreover, the insistence on the idealized single-family housing has championed the privatization of public spaces, such as swimming pools and gardens, attenuating the advantage of sharing spaces and resources among a more diverse constituency. With less flexible arrangements, the current housing model fails to engage a wider variety of living demands, creating more barriers to expand the measures of affordability and collectivity celebrated by the real dwellers of contemporary cities.
Responding to these conditions, this studio asks: how could we update the existing framework of “Missing Middle” housing and create new typologies that engage the diverse constituents of growing American cities? Thinking through new technologies and cultural shifts that inspire contemporary dwelling changes, what domestic forms—such as shared living rooms, collective kitchens, and communal laundry facilities—could be updated, reinvented, and collectivized to enable a common ground?
Winner
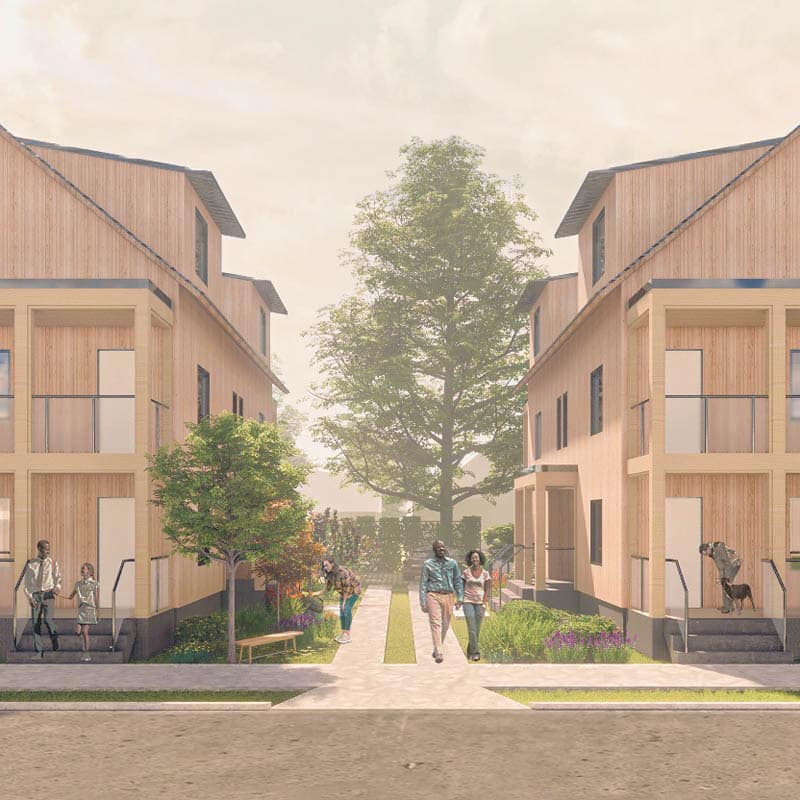
Housing Connecticut: Designing Healthy and Sustainable Neighborhoods
Andrei Harwell, Alan Plattus, Anika Singh Lemar, Kate Cooney & Elise Barker Limon
Yale University
Abstract
Housing Connecticut: Designing Healthy and Sustainable Neighborhoods is an interdisciplinary housing clinic inaugurated in the Fall 2022 semester at Yale University, organized by the Yale Urban Design Workshop, the School of Architecture’s community design center. Initiated in response to the severe shortage of affordable housing in Connecticut, this course brings faculty and graduate-level professional students in Architecture, Law, and Management together to collaborate with local non-profit affordable housing developers and State government to produce concrete, actionable, affordable housing proposals. The clinic provides an integrated educational model and bridges academia, practice, and impact on our local community.
Over the semester, faculty from Architecture, Law, and Management, along with guest practitioners, offer students an intensive “boot-camp” style introduction to the issues and practice of affordable-housing design and development. Seminars on GIS mapping, data analysis, zoning, building codes, pro formas, financing, housing design, and community engagement provide a foundation for the students’ work with their development partners. In parallel, student-led teams work directly with their developers to prepare new strategic models, to identify sites, and to create detailed design and development proposals. Educational models borrowed from all three disciplines, including case studies, rounds, supervision, and critiques are blended to provide a range of project-based learning support to the student teams.
In 2023, three student teams collaborated with New Haven, Connecticut based developers, making proposals for three sites in the city’s most distressed neighborhoods. Anchored by affordable housing, projects critically engaged with other community development issues, including environmental justice, climate resilience, social equity, food scarcity, mobility, and health.
Housing officials from the State of Connecticut provided feedback throughout the course and made available pre-development funding to move projects toward realization. One of the three projects is currently moving towards construction. Three rounds of the clinic are currently planned, with the next in fall 2023.
JAE Essay
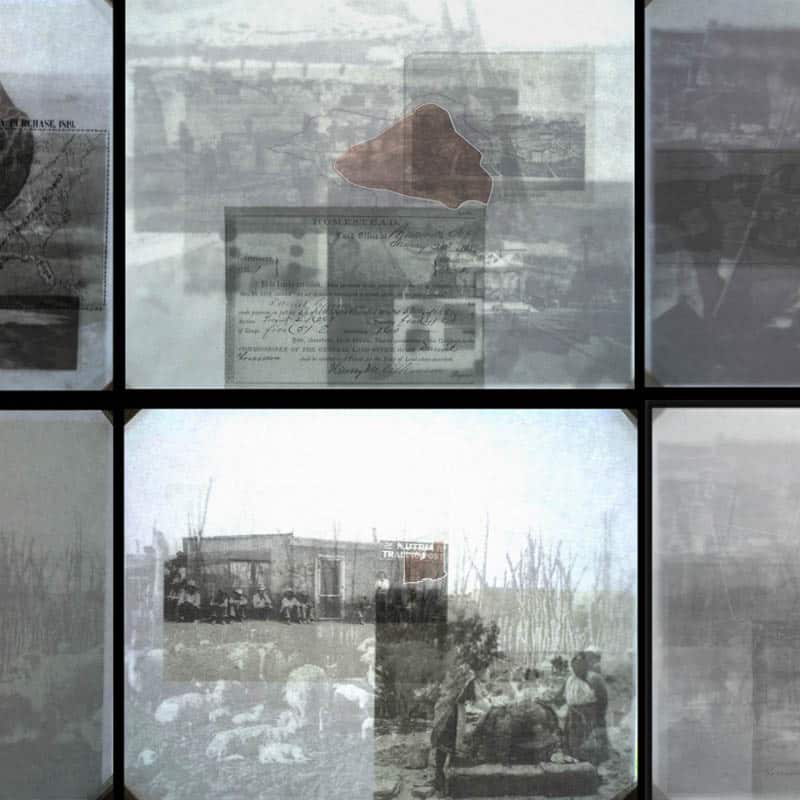
Spatializing Reparations: Mapping Reparative Futures
Danika Cooper
University of California, Berkeley
Abstract
Moving toward an anti-colonial future requires that justice be spatialized and “part of the process of making a place” (Gilmore 2002, p 15-16). Making place thus demands redrawing the United States landscape as literal ground for Indigenous sovereignty by mapping boundaries of dispossession in order to propose new boundaries for the return of lands to Indigenous peoples. In this way, drawing is a foundational tool to visualize the United States’ liability in the spatial power dynamics enacted against Indigenous peoples and to offer strategies towards an anticolonial, antiracist future. And thus, visualizing the past and present conditions as means toward imagining new future engagement with land unsettles what Robert Nichols calls “recursive dispossession,” a process in which historic dispossessions generate property, which in turn reinforces and generates further dispossession—these processes have continually constructed enduring cycles of social, cultural, political, economic, and environmental injustices that are experienced in uneven ways and therefore must be overturned (Nichols 2019, p 117). Through this article, I explore the potentials of reconceiving the tools of architecture and landscape architecture— drawing and mapping space—as methods for spatializing calls for land-based reparations in the hopes of demonstrating the very real ways that the design disciplines can contribute actionably to creating just futures that consider the intersections between history, place-making, and racial structures. I present two different sets of rematriation strategies for the A:shiwi (also known as Zuni) and Tongva peoples to (a) demonstrate that histories of land dispossessions were not a uniform process but varied according to political, economic, and geographic conditions; and (b) show how those differences inform which types of new spatial logics are necessary and effective in rematriating lands back to Indigenous peoples, communities, and nations.
JAE Design Essay
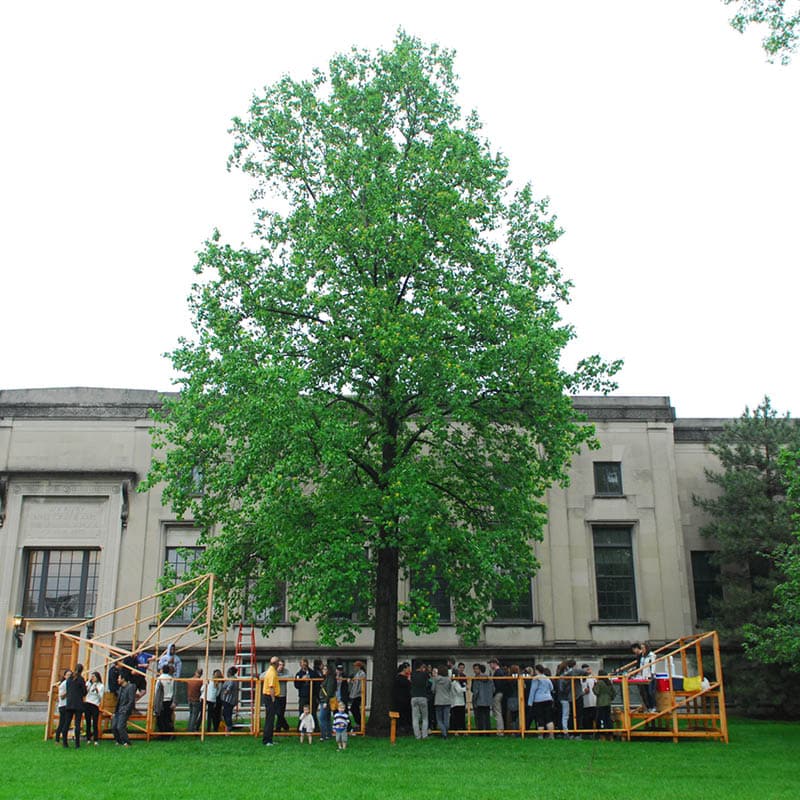
Attending to Unbuilding: The One Tree Project
Jesse Vogler
Free University of Tbilisi
Ken Botnick
Independent Scholar
Alisa Blatter
Washington University in St. Louis
Abstract
This interdisciplinary design studio organized itself around the razing of an historic oak allée at Washington University in St. Louis, and used the imminent removal of forty-three 100-year-old oaks as a catalyst for project-based investigations into the greater cultural meaning of trees—and their loss. The One Tree Project took the territory of the tree as its classroom, with the oaks serving as site, subject, and platform for public research. Pedagogically, this project identifies attention and unbuilding as fundamental design competencies, and worked with a single tree—in our durational research and ritual felling—as a tool to participate in this transformation.
Volume 6
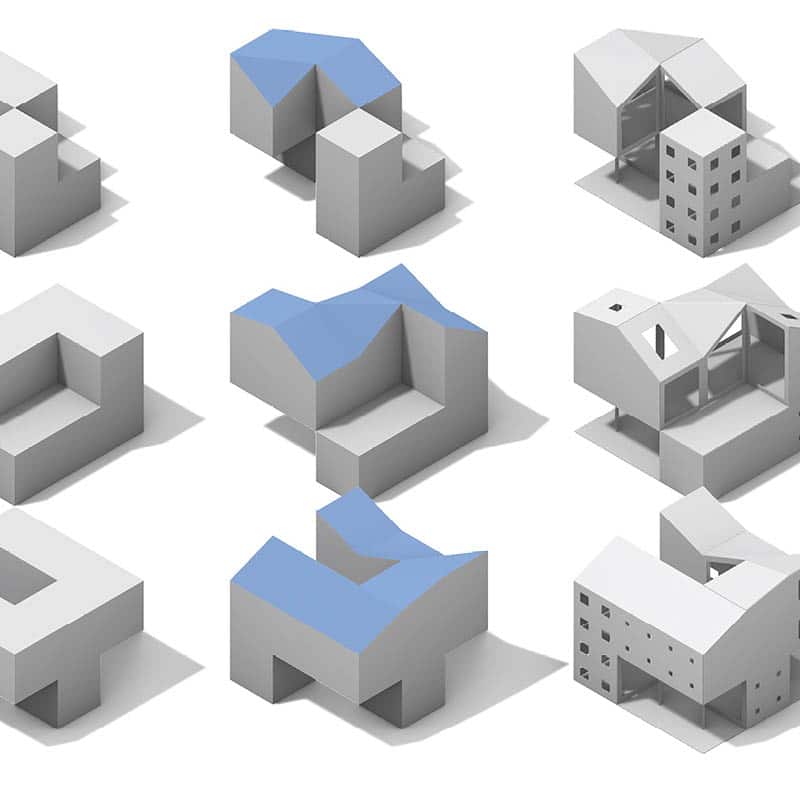
Decoding the Architectural Genome: Multi-Objective Evolutionary Algorithms in Design
Mohammed Makki
University of Technology Sydney
Diego Navarro-Mateu
Universitat Internacional de Catalunya
Milad Showkatbakhsh
Architectural Association
Abstract
The application of population-based optimization algorithms in design is heavily driven by the translation and analysis of various data sets that represent a design problem; in evolutionary-based algorithms, these data sets are illustrated through two primary data streams: genes and fitness functions. The latter is frequently examined when analyzing the algorithm’s output, and the former is comparatively less so. This paper examines the role of genomic analysis in applying multi–objective evolutionary algorithms (MOEA) in design. The results demonstrate the significance of utilizing the genetic analysis to understand better the relationships between parameters used in the design problem’s formulation and differentiate between morphological differences in the algorithmic output not commonly observed through fitness-based analyses..
Best Paper
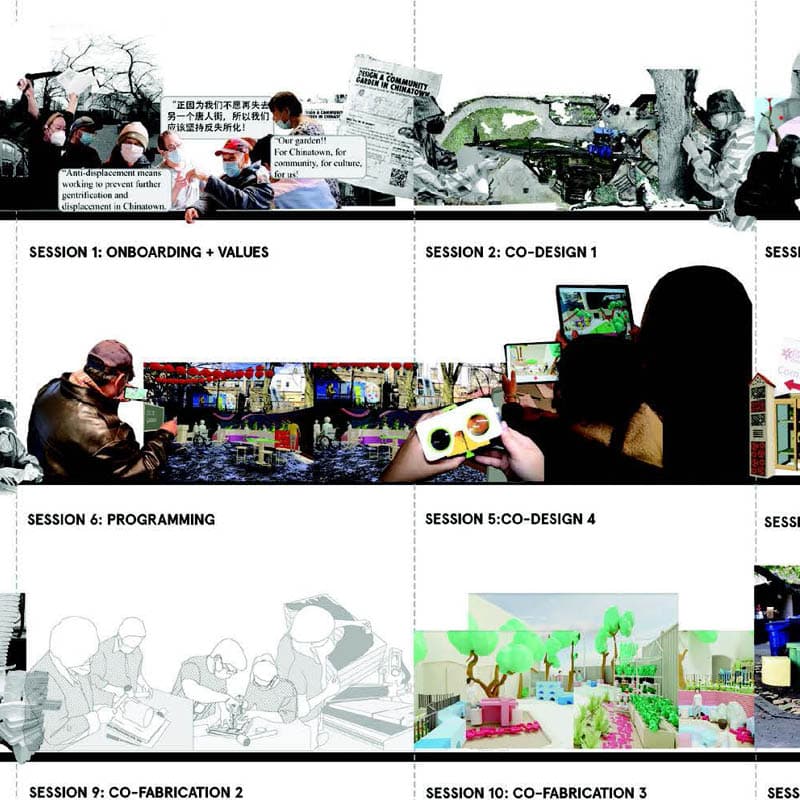
Planting Imagination: Community Co-Design for Toronto’s Chinatown West
Linda Zhang
University of Waterloo
Josephine Pui-Hing Wong & Mandana Vahabi
Toronto Metropolitan University
Kenneth Fung
University of Toronto
Alan Li
Regent Park Community Health Centre
Tyler Fox
Springboard Youth Academy
Abstract
Planting Imagination ran from 2021 to 2023 (during a pandemic recovery period) in Toronto’s Chinatown West neighbourhood. It brought together a group of local Chinatown community organizations and Toronto Metropolitan University researchers to recruit 60 diverse ‘Chinatown Activators’ (CAs) and six Community Facilitators (CFs) from across the community. CFs and CAs used virtual reality (VR) technology to co-design a local community garden and develop new visions for the future of Chinatown. Using cutting-edge VR visioning and the principles of the Collaborative Community Engagement Model (CCEM) co-design, the Chinatown community was provided with a platform to virtually envision the future of their own community and neighbourhood as a collaborative process. In doing so, they explored how we might transform the way we build and mobilize communities, (re)construct community identities, and strengthen the community’s resilience to promote social justice and equity. This process strengthened community solidarity to enable local residents to more readily steward the future of the built environment and respond collectively to challenging events like the pandemic. Bringing together diverse disciplines and practices (including architecture, cultural psychiatry, interior design, immersive technology, computer science and public health), Planting Imagination developed models of therapeutic VR co-creation delivered through a series of online and in-person multi-lingual community co-design and co-fabrication sessions that prioritized the communities and neighbourhoods disproportionately impacted by COVID-19.
Juries
Topaz Jury
Illya Azaroff, +LAB architects
Colt Brock, American Institute of Architecture Students
Elizabeth Danze, University of Texas at Austin
Bradford Grant, Howard University
Karen Lu, Snow Kreilich Architects
Distinguished Professor Jury
Thomas Barrie, North Carolina State University
Gail Dubrow, University of Minnesota
Sharon Haar, University of Michigan
Ikhlas Sabouni, Prairie View A&M University
LaVerne Wells-Bowie, Florida A&M University
New Faculty Teaching Jury
Julia Andor, American Institute of Architecture Students
Kody Cheung, Drexel University
Shelby Doyle, Iowa State University
José Gámez, University of North Carolina at Charlotte
Diversity Achievement Jury
Maged Guerguis, University of Tennessee-Knoxville
Sharon Haar, University of Michigan
Mohamed Ismail, Massachusetts Institute of Technology
Collaborative Practice Jury
Aziza Chaouni, University of Toronto
Joshua Foster, East Los Angeles College
Nils Gore, University of Kansas
Housing Design Education Jury
Christina Bollo, University of Oregon
Melissa Daniel, AIA Housing & Community Development KC
Kwesi Daniels, Tuskegee University
Erkin Özay, University at Buffalo
Creative Achievement Jury
Catherine Hamel, University of Calgary
Ozayr Saloojee, Carleton University
Paola Zellner-Bassett, Virginia Tech
Faculty Design Jury
María González Aranguren, University of Virginia
Pavlina Ilieva, PI.KL Studio
Marcelo López-Dinardi, Texas A&M University
Nicole McIntosh, Architecture Office
Felipe Mesa, Arizona State University
Design-Build Jury
Edward Becker, Virginia Tech
Shelby Doyle, Iowa State University
Rick Sommerfeld, University of Colorado Denver
Practice & Leadership Jury
Shelby Doyle, Iowa State University
Pari Riahi, University of Massachusetts Amherst
Karina Ruiz, BRIC Architecture
Mark Walsh, Perkins&Will
JAE Article Awards Jury
JAE Editorial Board
ACSA Board of Directors
TAD Research Contribution Award Jury
TAD Editorial Board
ACSA Board of Directors
Best Paper & Best Project Jury
ACSA College of Distinguished Professor
ACSA Board of Directors

 Study Architecture
Study Architecture  ProPEL
ProPEL 
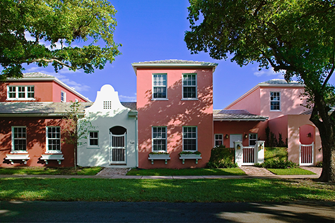
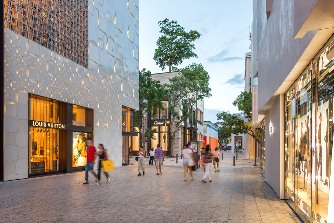

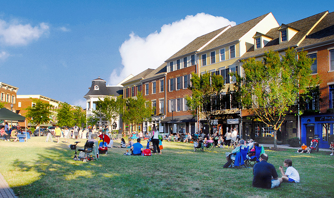
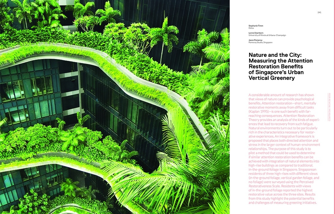
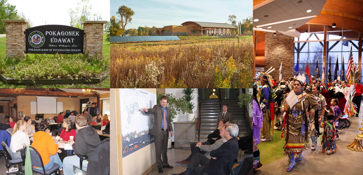
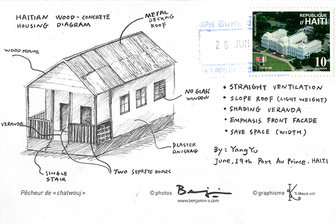
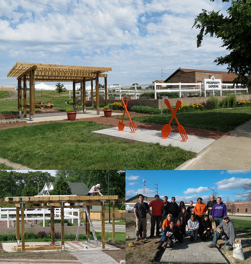
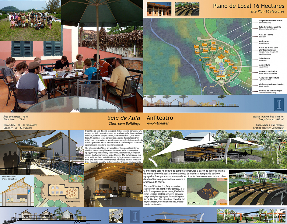
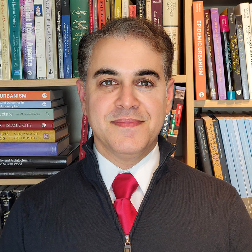
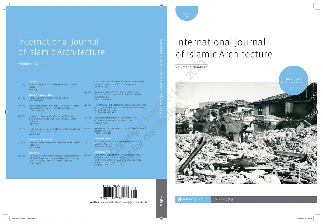
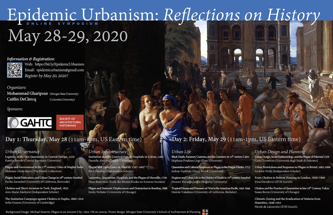
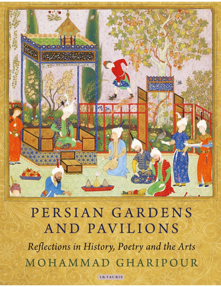
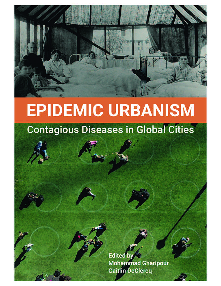
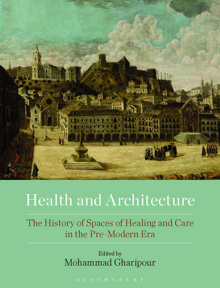
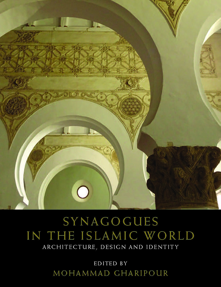
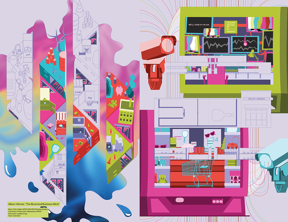
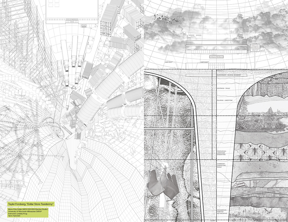
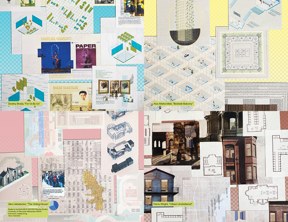
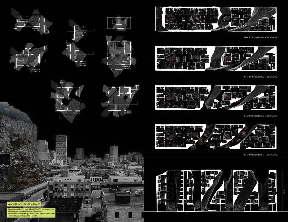
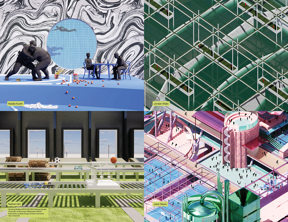

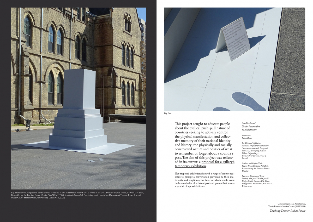
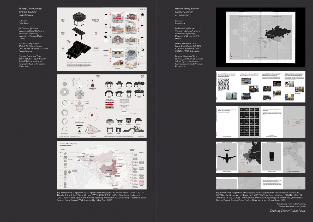
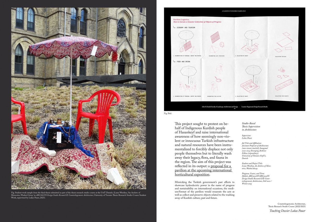
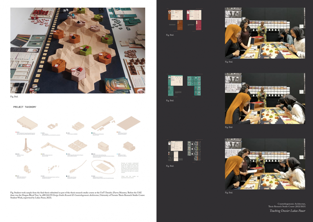
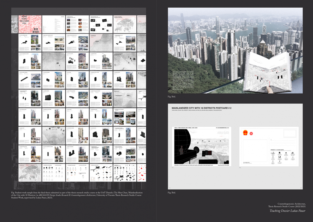
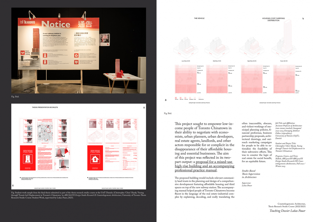
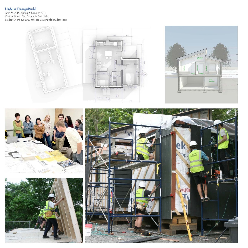

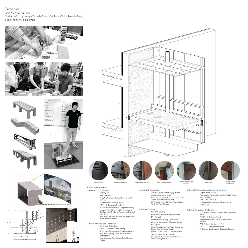
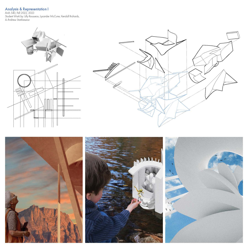
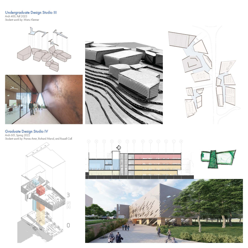
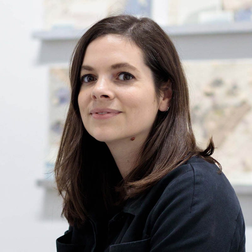


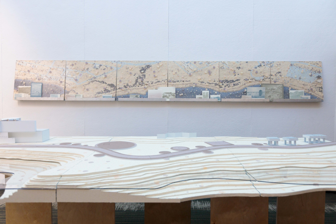
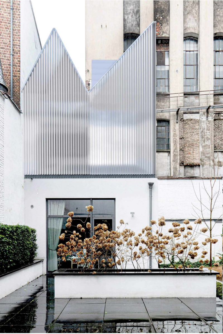
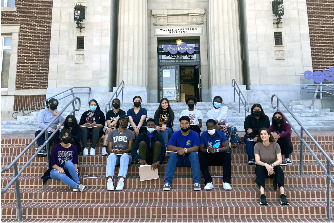
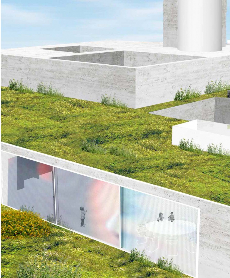
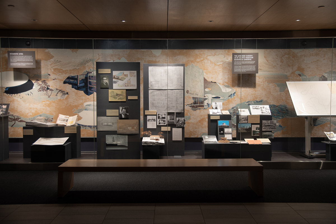
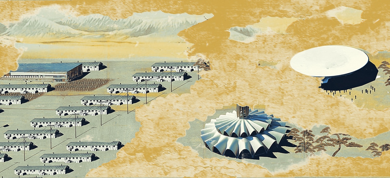
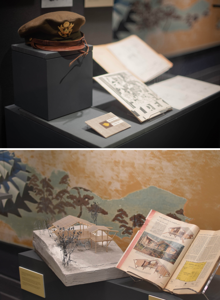
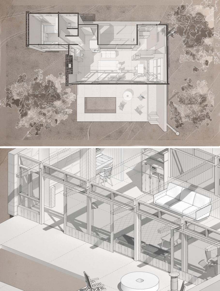
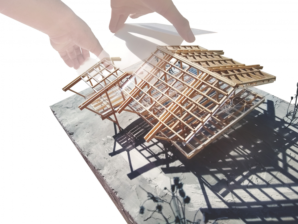
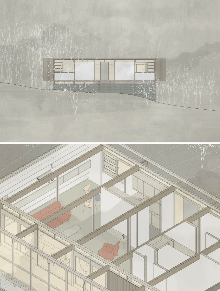
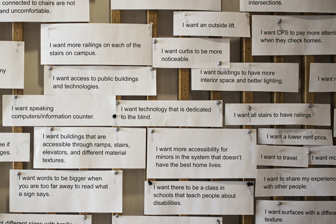
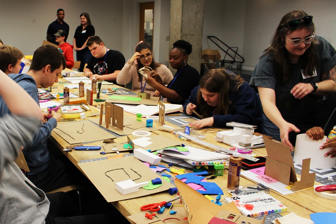
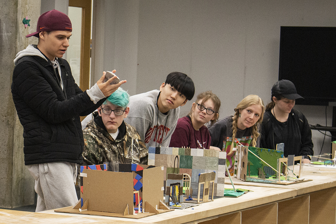
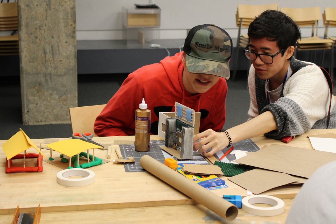
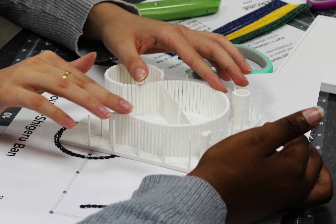
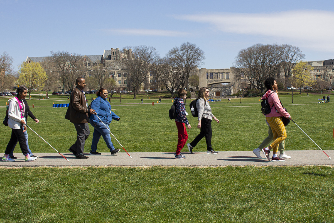
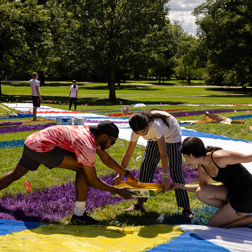
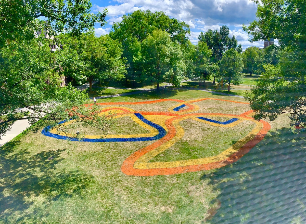
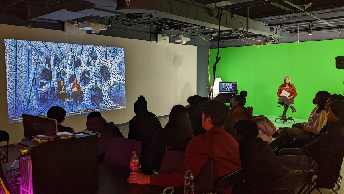
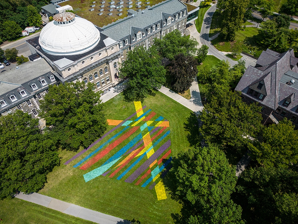
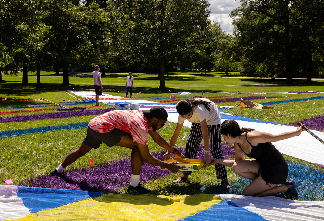
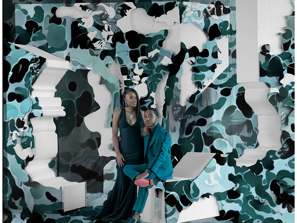
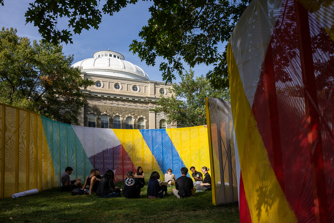
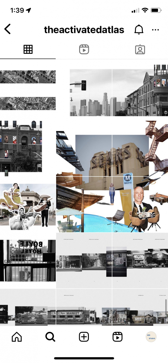
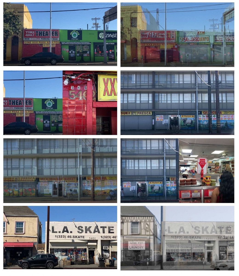

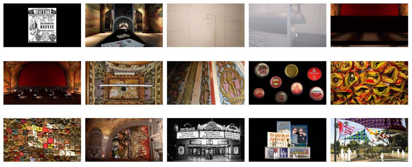
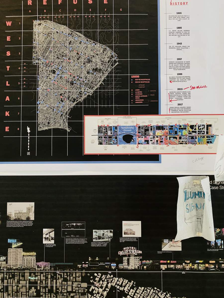
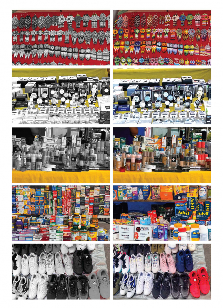
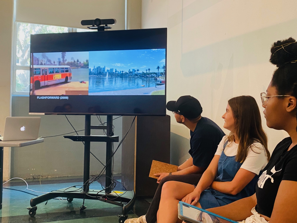
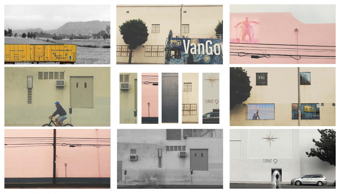
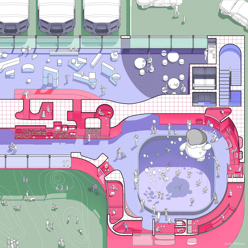
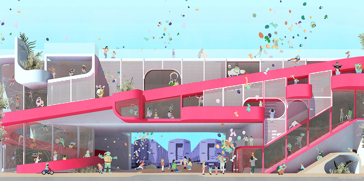
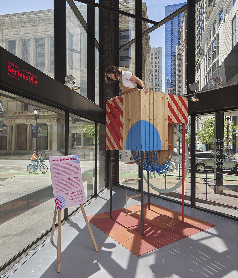
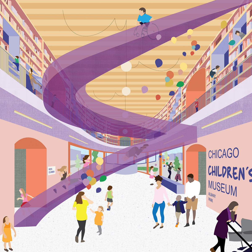
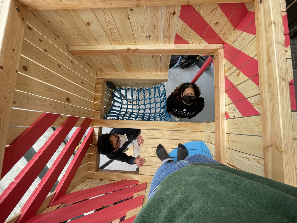
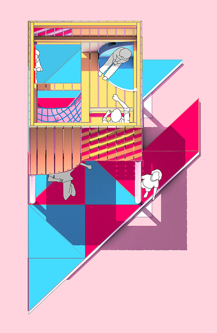
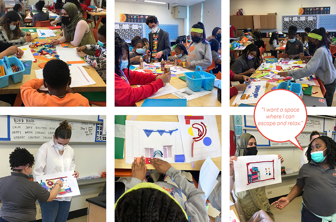
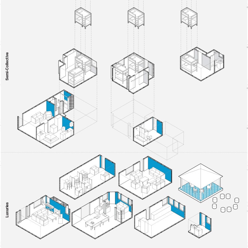

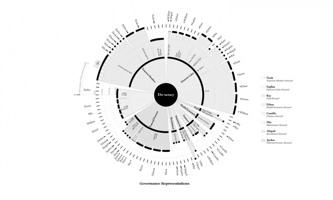
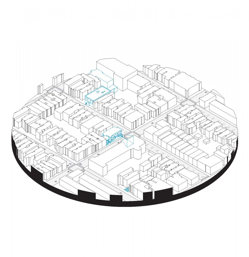
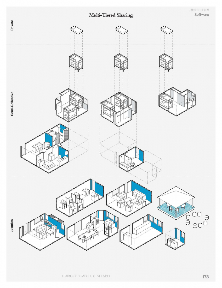

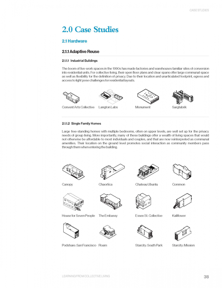
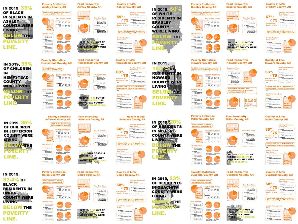
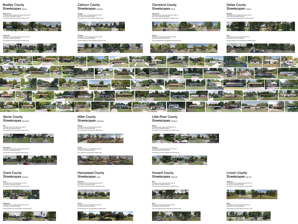
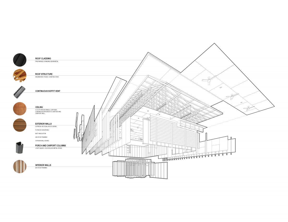

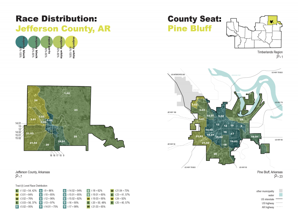
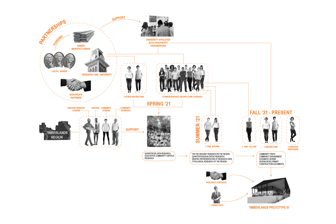
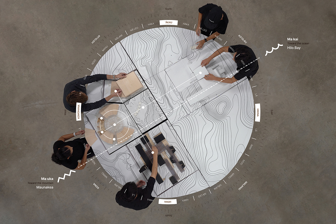
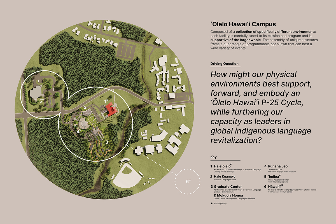
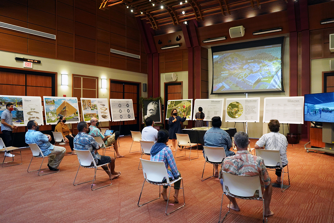
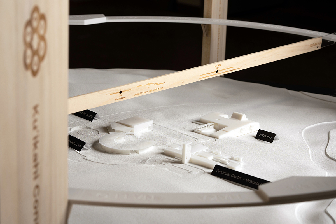
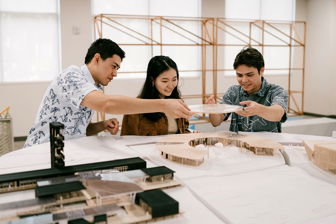
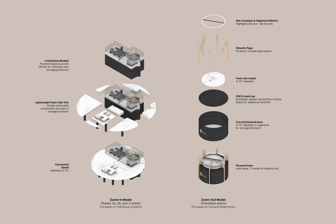
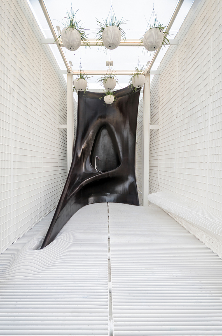
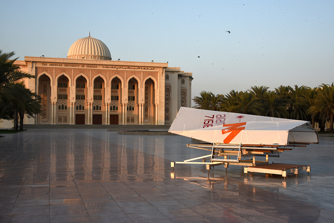
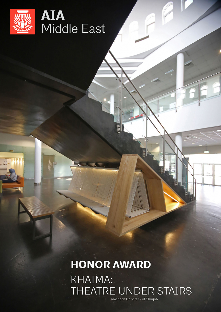
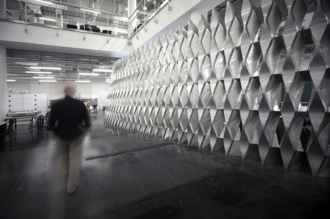
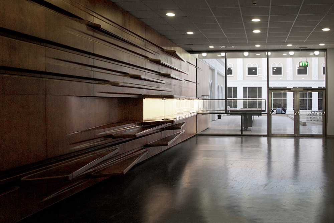
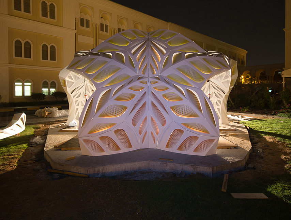
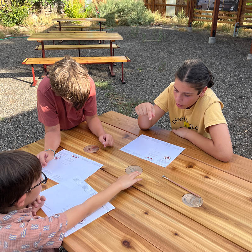
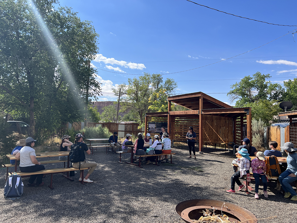
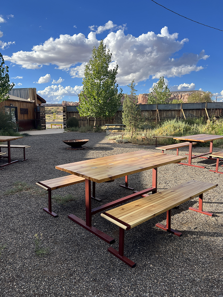
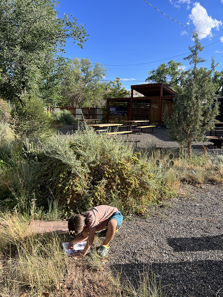
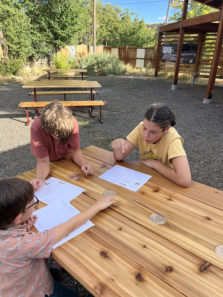
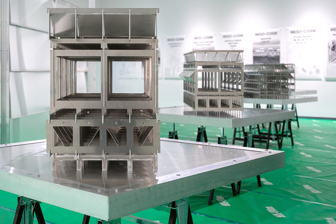
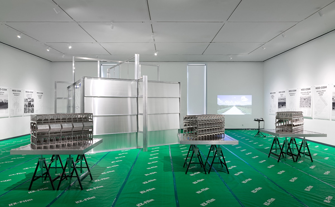
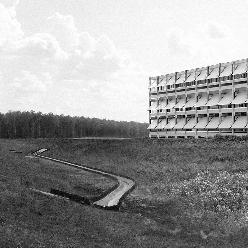
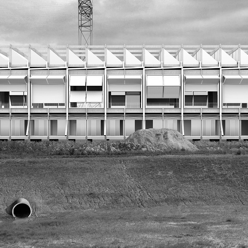
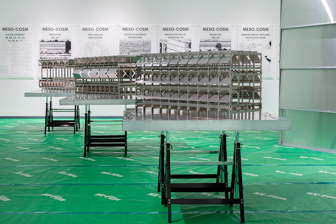
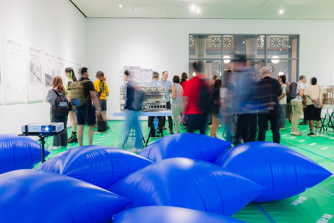
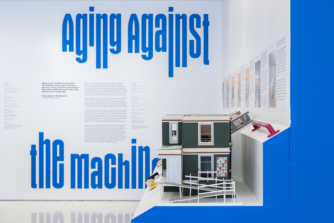
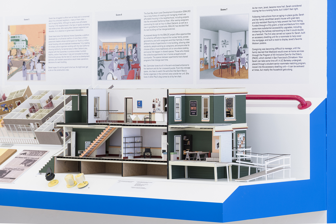
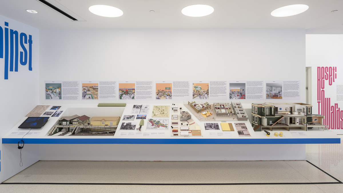
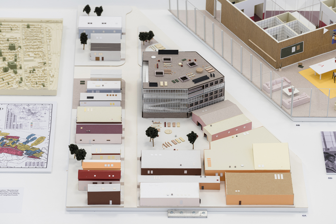
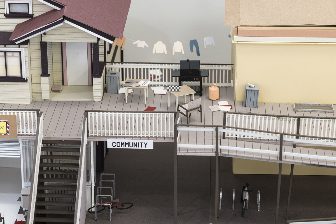
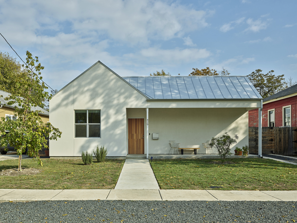
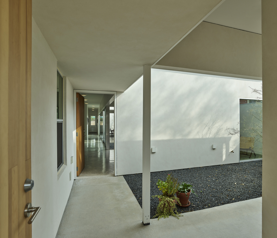
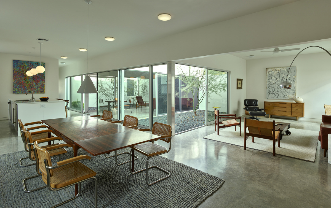
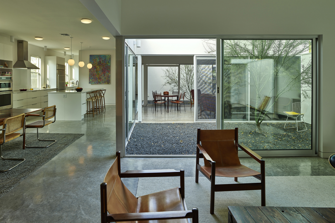
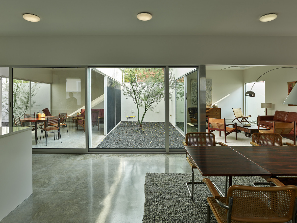
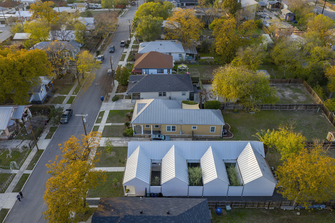
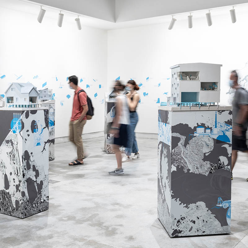

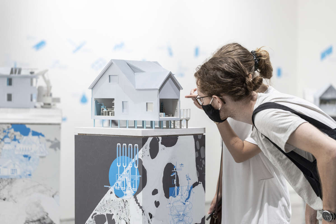
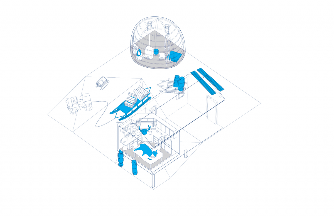
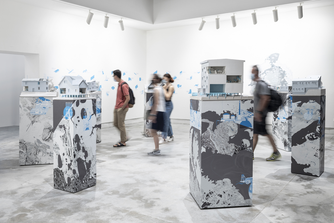
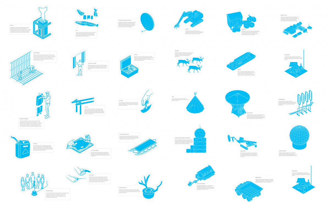
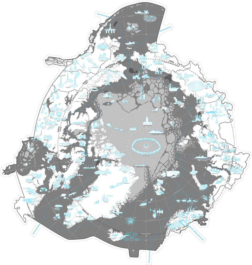
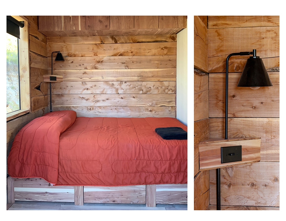
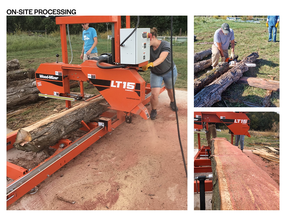
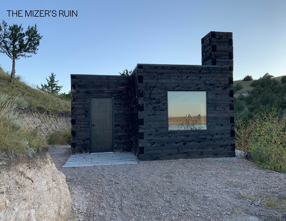
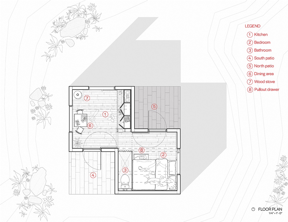
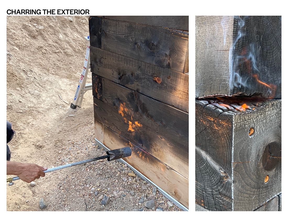
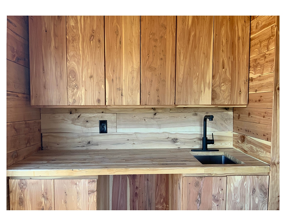
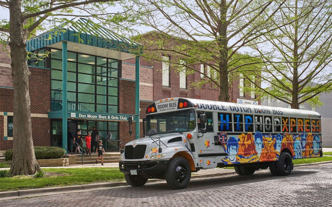
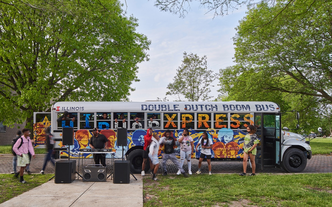

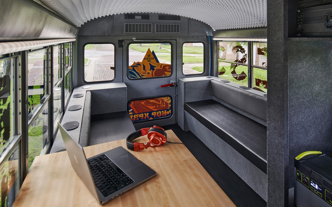
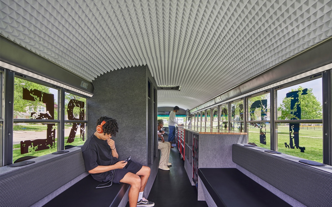
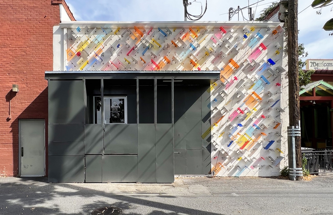
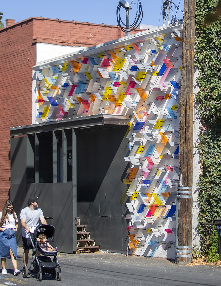
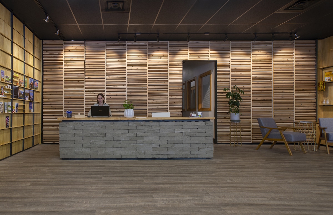
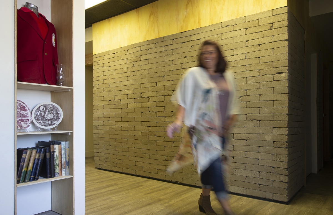
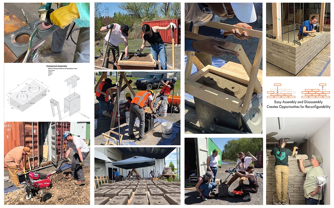
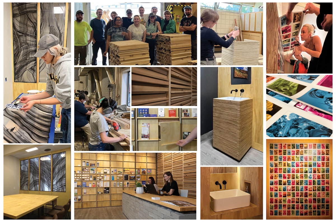
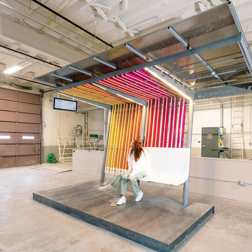
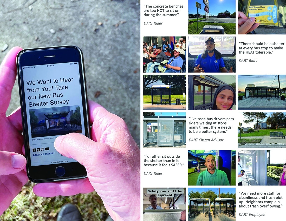
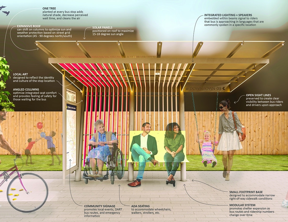
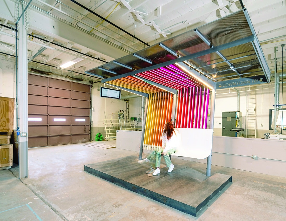
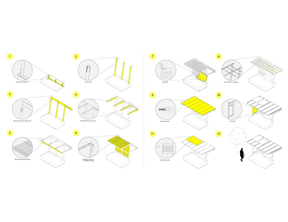
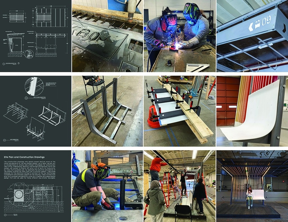
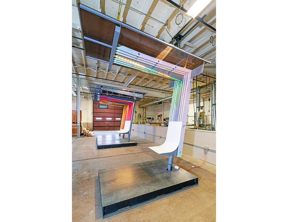
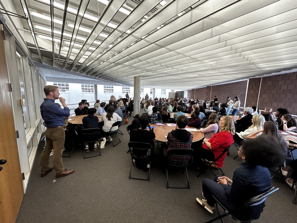
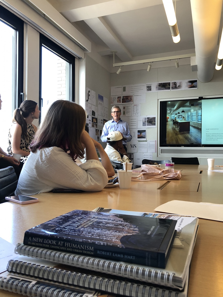
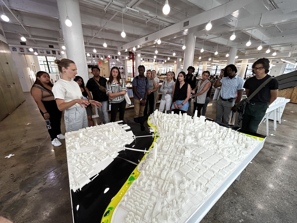
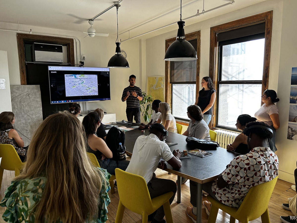
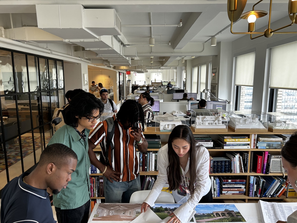
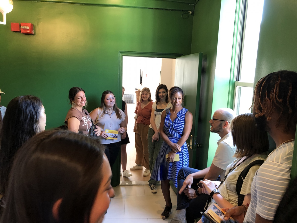
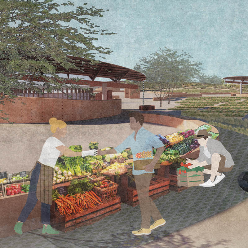
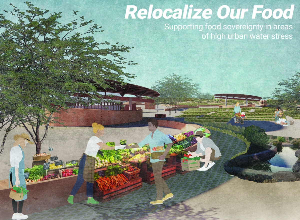
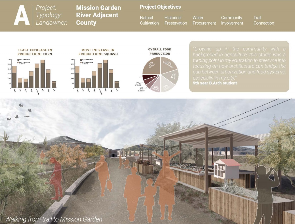
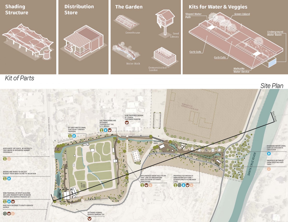
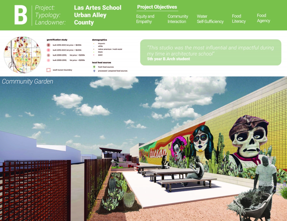
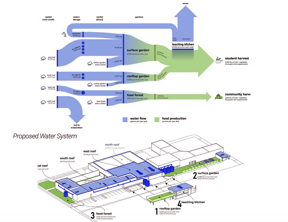
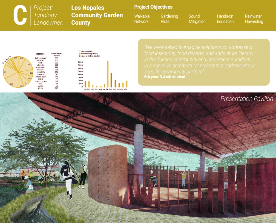
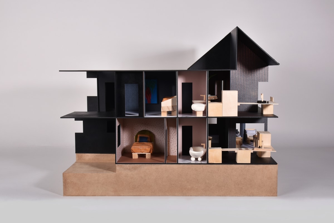
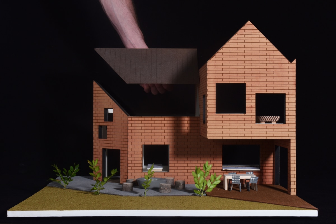
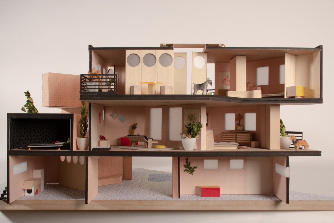
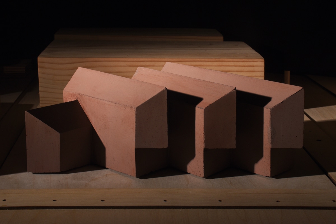
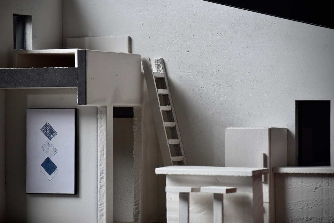
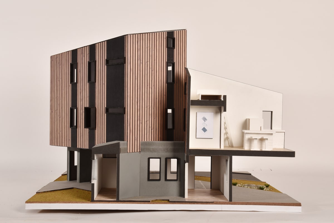
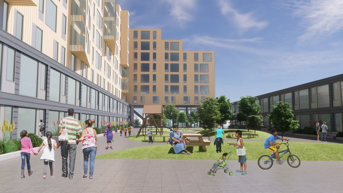
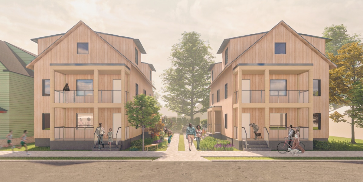
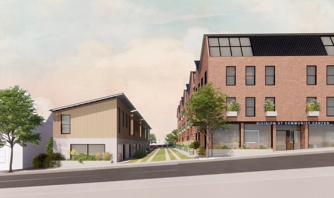
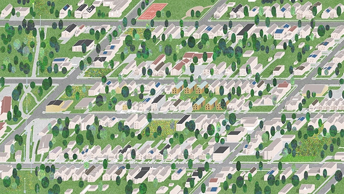
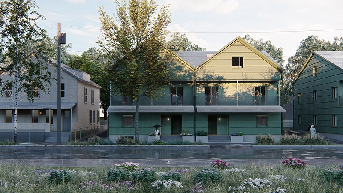
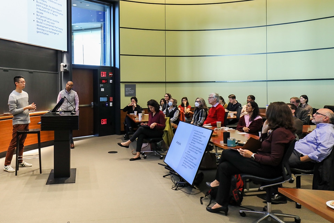
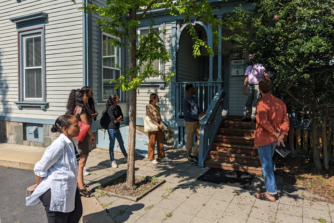
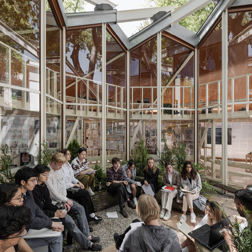
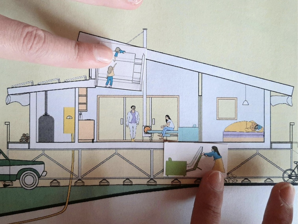
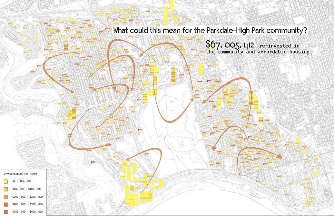
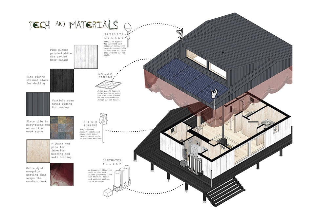
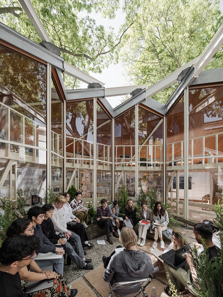

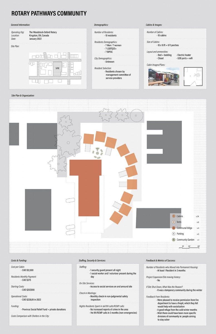
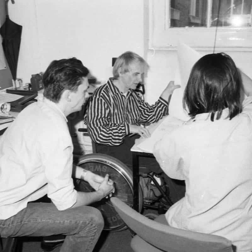
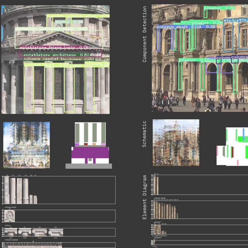
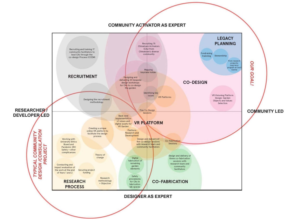
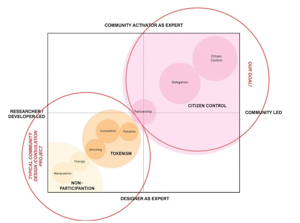
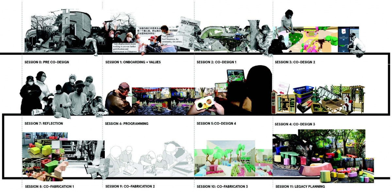
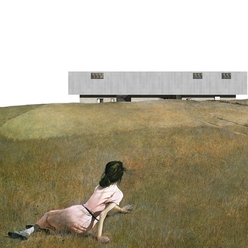
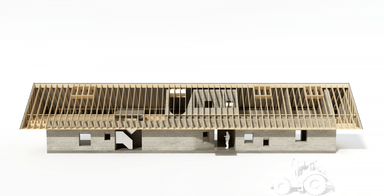
![Increment_House_Plan_Level1_10_08_23 [Converted]](https://www.acsa-arch.org/wp-content/uploads/2023/11/ACSA112-Project-120-Incremental-House-Image3-1200x720.jpg)
