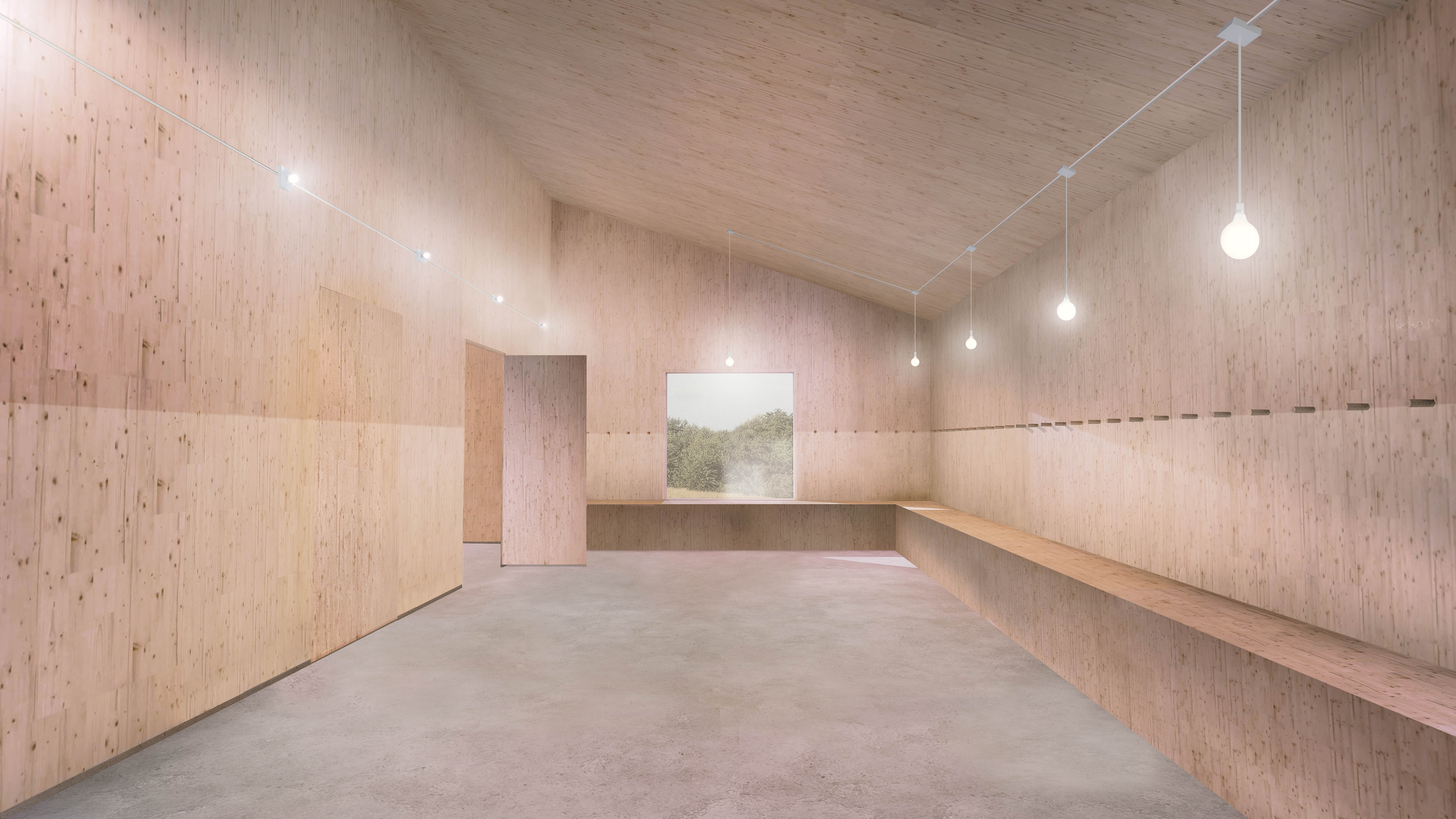Architecture Students Design New Santee Sioux Nation Family Resource Center
University of Nebraska College of Architecture master students are helping the Santee Sioux Nation Family Resource Center (SSNFRC) become a reality. After years of planning, consultation and design, this new center is breaking ground January 10th at 2 pm on the Santee Sioux Nation Reservation at the corner of Wounded Man Ave and Visiting Eagle St., Niobrara, Nebraska, with an estimated fall 2019 completion date. This 950 square foot facility encompasses a Child Advocacy Center and a Services and Support Center for residents and members of the Santee Sioux Nation. Among the amenities, the center will have rooms for private interviews, observations, examinations and a large room and kitchen for family reunions.
The work on the SSNFRC facility began late in 2015 as a collaboration between The Nebraska Children and Families Foundation (NCFF), The Santee Sioux Tribal Council (SSTC) and the PLAIN 2015-16 design research studio, instructed by Architecture Associate Professor Jason Griffiths. In the spring of 2016 Griffiths and design-build master students created the concept designs and assisted with construction documents for the project in consultation with SSTC and NCFF.
With the concepts in hand, this allowed the design team to raise funds and begin negotiations with construction professionals.
“Over the next year I was able to maintain enthusiasm and develop details of the project through other classes,” said Griffiths. “These efforts paid off through material donations of brick by Glen-Gery Brick and the International Masonry Institute, windows from Acadia, CLT wall cost deductions from Structurlam and “in-kind” donations of services from engineers Shaffer & Stevens.”
With commitments and financials in place, the NCFF appointed Actual Architecture founder and UNL Architecture Professor Jeffrey L. Day as the architect of record for the final stages of the project including preparing construction documents, construction contract administration and collaborating with Griffiths, the PLAIN studio and contractor Woody Roberts Construction.
“The Santee Sioux Nation Family Resource Center is a fine example of how the College of Architecture can bring a meaningful change for Nebraskans who live in challenging situations. Teaching architecture through “design-build” presents a unique opportunity to provide quality buildings for people who would not normally have the benefit of our profession,” said Griffiths.
A facility located in a remote, rural Nebraska community under federal jurisdiction with the confines of a tight budget presents many challenges that would understandably exclude most working architects. However it’s precisely those difficulties that give College of Architecture students unique learning experiences in design-build education explains Griffiths.
“The process is long and often appears to move slowly but it also provides a true test of the patience and broad, creative thinking needed to make a good building,” said Griffiths. “Through design-build, students learn to apply their knowledge to “real world” situations while maintaining a high quality of architecture.”
Griffiths explains the SSNFRC is a great example of architectural work that elevates ordinary building forms through careful consideration of spatial arrangements.
“It illustrates how the functional aspects of a building can develop into a symbolic architectural language,” said Griffiths. “In this case the message lies in the eloquent arrangement of two squares that are linked together in the corners, a symbol for uniting people whose lives have been disrupted by difficult circumstances. From the exterior, the building appears unremarkable. Its double gables convey the plan arrangement in two simple facades each with a square window. However this simplicity is a pretext for a message of stability that we want the project to convey.”
Through careful consideration and input from stakeholders’ consultations, the students created a facility that was cognizant of the environmental situations surrounding the building’s occupants.
“Children and families coming to this building do so in difficult emotional circumstances. We hope that an unassuming building would help mitigate fear and anxiety wherever possible,” said Griffiths. “To provide privacy, windows selected for the façade that look into examination rooms are partly obscured with a ContraVision, one-way screen, brick pattern, while the larger windows that open to the gathering spaces invite the kind of reconciliation that we hope the building will help achieve.”
Additionally, this building will be the first, fully-conditioned, cross-laminated timber (CLT) building in the Great Plains region. CLT is an emerging form of construction that offers an alternative to concrete and steel construction. It provides a clean, fast-track assembly system with the benefits of carbon sequestration.
“These CLT advantages add to a profound sense of warmth and stability on the interior. The wall and roof panels, produced from solid 4’ thick Douglas Fir, provide a natural finish with a palpable sense of solidity that is rare in contemporary architecture,” said Griffiths. “Once completed SSNFRC will become a showcase for advanced forms of engineered lumber construction and will demonstrate how the College of Architecture is promoting new, innovative, forms of architectures to the next generation of architects.”

 Study Architecture
Study Architecture  ProPEL
ProPEL 
