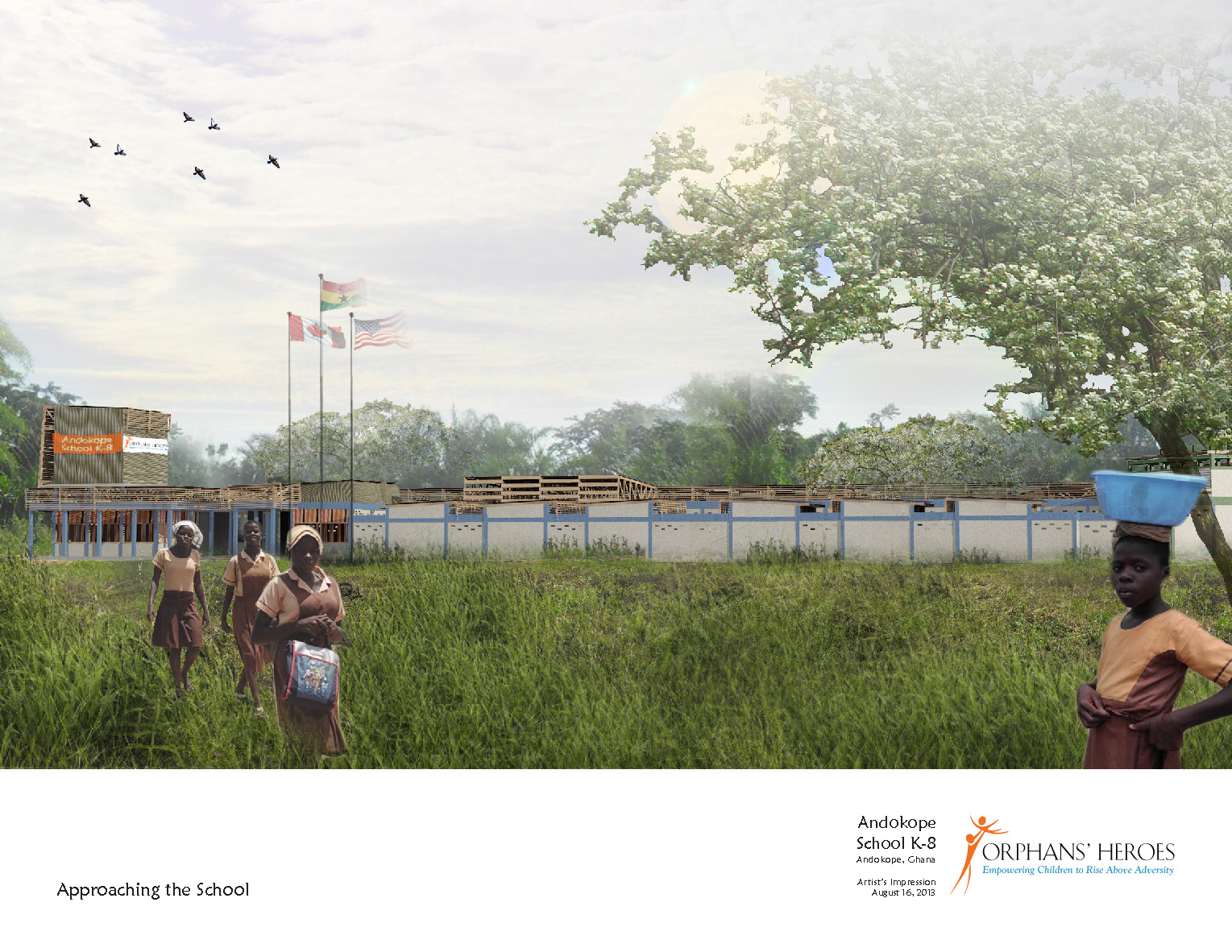Andokope School K-8
Initiated by Orphans’ Heroes (www.orphansheroes.org) , a New York-based charity, the Andokope School is a collaborative, design-build project involving faculty and students from Ryerson University’s Department of Architectural Science (www.arch.ryerson.ca), the Toronto office of the award-winning design firm, Arup (www.arup.com), and the Accra, Ghana-based architecture, engineering, and project management firm, Spatial Dimension.
Situated on a relatively flat and treeless, one-and one-half-acre site located not far from the rural community of Andokope in the Volta region of eastern Ghana, the school project provides classrooms for some 300 students in grades K-8, as well as related amenities including a library, a sheltered lunch area that doubles as a performance space, various learning grounds, several hygienic, compost toilets, a clinic, and living accommodations for a half-dozen of the school’s teachers. Linked by a sheltering arcade, ten passively ventilated classrooms are arranged along the perimeter of a central courtyard. Envisioned to be “off the grid”, the facility features rainwater collection, groundwater recharging through percolation trenches, and solar heating for cooking purposes as well as for sterilizing utensils.
Andokope School is intended to serve as a community anchor, one that is premised on providing a safe, accessible, and inclusive educational experience for children. The design seeks to address three major quality of life concerns for people living in the wider area: the lack of educational facilities, the problem of unsafe drinking water, and the difficulty of accessing medical care.
Based on discussions with Orphans’ Heroes, the Ryerson team began by determining basic programmatic elements, using simple, colour-coded, scaled cut-outs to explore options for various functional and spatial layouts. Using this relatively straightforward technique, the team tested various layout options at a meeting with the client, who had traveled to Toronto from New York, as well as the project manager, who had traveled from Ghana. Ultimately, a preferred layout was arrived at, which was taken into schematic design and design development phases.
During all phases of the work, the Ryerson team collaborated fully with Arup according to the Integrated Design Process (IDP) model, in which all aspects of the design, from conception to plan, to section, to materials, to structure, to passive design strategies and systems were explored. The IDP process enhanced the creativity of all members of the collaborative, ensuring that the design and design development process was one of refinement rather than re-conception.
The Ryerson team then produced a considerably more detailed design, which was forwarded to the Arup contingent for adjustment and ratification. Subsequently, Arup Toronto’s entire office was invited to attend a presentation of the work. Following this, the penultimate design was sent to the client for approval. Once accepted, the design was sent to the project manager in Ghana for costing. Finally, a set of presentation images was prepared by the Ryerson team’s lead designer to confirm the design’s architectural merit – the set was then forwarded to the client to help launch the charity’s fundraising campaign.
The Andokope School K-8 project is currently in the fundraising stage, with phased construction anticipated to commence later in 2014.
For more information about the Andokope School project, please visit:
www.orphansheroes.org/Orphans_Heroes/Ghana__Andokope.html
The Andokope School Team:
Orphans’ Heroes
Jennifer Millett-Barrett, President
Arup Toronto
Jennifer McArthur
Paul Paquet
Malcolm Wallace
Ahmed Ghazi
Taher Kamruddin
Even Ma
Dejan Srbulovic
Ryerson University, Department of Architectural Science
Dr. Ian MacBurnie
David Campbell, Design Team Coordinator and Lead Designer
Design Team Members:
James Heusser-Kowell
Sarah Ives
Dami Lee
Nicole Rutherford
Helen (Yi-Fan) Xie
Kara Green
Carrie Groskopf
Tricia Arabian
Andrea Vettoretti
Spatial Dimension
Albert Agbemenu
Eddie Yawson

 Study Architecture
Study Architecture  ProPEL
ProPEL 
