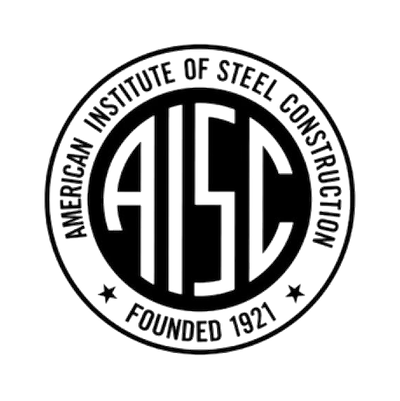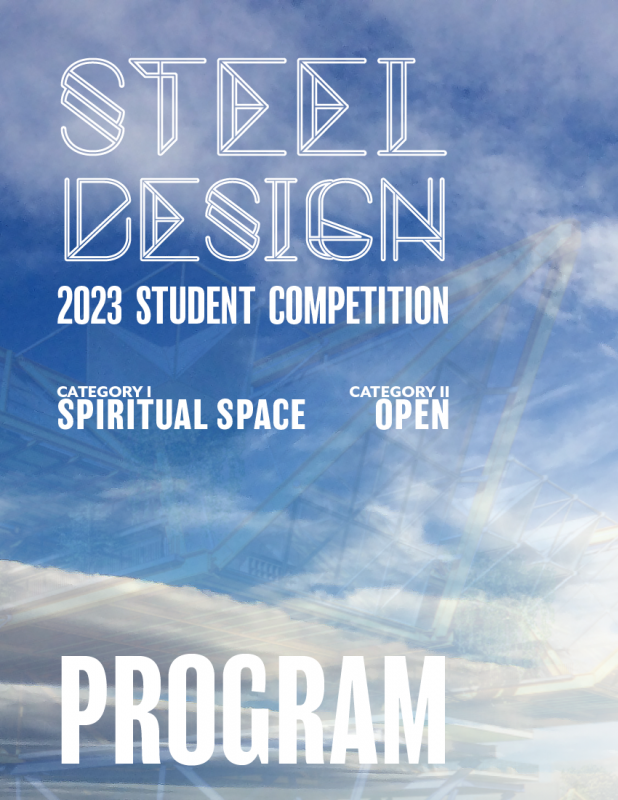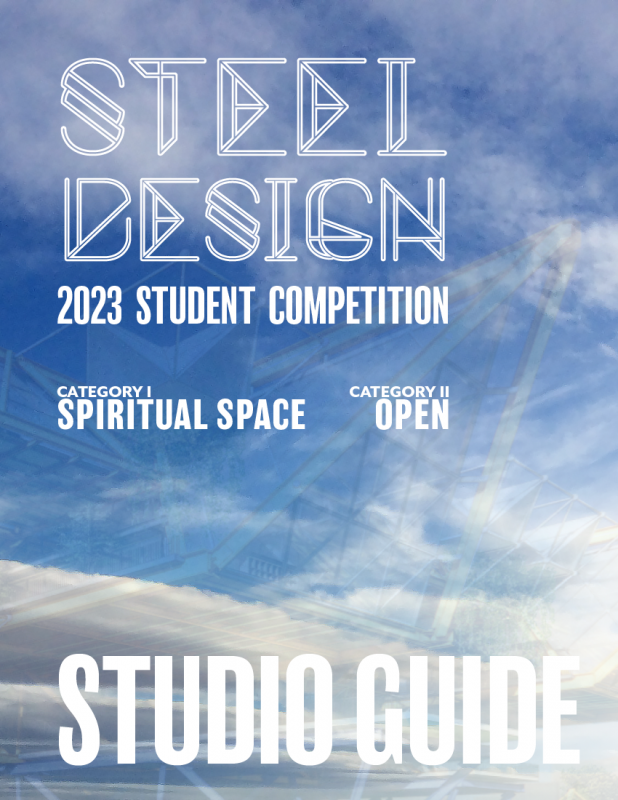Category I – Spiritual Space
A PLACE FOR THE SPIRIT
For thousands of years, human beings have designed and constructed places for the spirit– temples, synagogues, churches, chapels, mosques–in which to gather together or on their own, to forge a connection with a spiritual realm. These places often transcend the everyday world of living and working. Today, around the globe, organized religion is in flux and many people (particularly those who are college age) are seeking the spiritual outside of conventional faith traditions. They might describe themselves as “spiritual, but not religious,” and they seek communion and sharing with others. They are not affiliated with any formal religious organization, but they may find the spiritual in art, nature, other people. College campuses have typically offered non-denominational facilities for worship across a variety of faith traditions. However, the design for a campus Place for the Spirit offers new and rich possibilities to share a variety of traditional faith traditions, along with spaces that can also respond to many people’s deeply rooted, individual spiritual longings. A Place for the Spirit will be a campus destination where anyone—religious, spiritual, or just curious—can find welcome and a safe place.
Steel is a strong, durable material well suited to A Place for the Spirit. It can be used to symbolically express strength with lightness. Slender steel members can be employed in architecture to admit generous amounts of natural light, which is a key experiential element of sacred architecture for millennia. Steel can negotiate long spans to create welcoming gathering spaces unencumbered by columns. It is a material that lasts—another trait of many spiritual buildings, which often take on a timeless quality.
Site
Each class or individual will select a site on a university or college campus, either on their own campus or a campus of their choice. It should be either on the campus proper or on a site easily accessible from the campus by public transit, biking, or walking. It is up to the class or individual student how the campus context is addressed, but structural steel should be a primary focus. Submissions will be required to explain the site selection, strategy, and access graphically or otherwise.
Program
The program for A Place for the Spirit includes a variety of spaces, both indoor and outdoor, designed to welcome members of the campus community and visitors no matter what their religious beliefs, theistic as well as atheistic. The spaces are meant to facilitate the selfless sharing of one’s spiritual dimension with others, in a non-judgmental way. As do many campus buildings, A Place for the Spirit contains program requirements for education—learning about other religions, other people’s beliefs and practices, as well as places to conduct worship services, to meditate, to engage in fellowship. The design should be sustainable (many people express their spirituality through care for the Earth). The building’s placement on campus should communicate a sense of welcome and opportunities for the curious to explore (functional outdoor space that can be viewed from other campus locations).
Solutions should observe the total gross square footage of approximately 15,300 square feet including circulation and service spaces. The largest area in the program, the Spiritual Gathering Space, should be a long span (50’ minimum). Please provide an itemized breakdown of the program listing spaces, square footage allocation, and totals with your submission. Following is a list of programmatic spaces for A Place for the Spirit, categorized by function.
Entry and Administration
| Lobby/reception area/welcome desk/seating area | 400 sf |
| Chaplain’s office | 250 sf |
| Asst. chaplain’s office | 200 sf |
| Support staff office | 150 sf |
| Campus ministry offices | 3 @ 100 sf each |
| Small Conference room | 150 sf |
| Large conference room | 300 sf |
| 1750 square feet |
Gathering and Fellowship
| Spiritual Gathering Space largest space, should be long span (50’ min.) | 2500 sf |
| Multipurpose Space adjacent Spiritual Gathering Space | 2000 sf |
| Chair/table storage | 150 sf |
| Fellowship lounge | 500 sf |
| Outdoor Space (Multipurpose space, including small meditation garden) | 1500 sf |
| Classrooms w/storage | 2 @ 350 sf each |
| Small library/reading room | 400 sf |
| Small group meditation room | 200 sf |
| Two individual meditation spaces | 2 @ 100 sf each |
| Small study rooms | 3 @ 150 sf each |
| Display case/area for religious ceremonial objects when not in use | 200 sf |
| Kitchen/pantry | 300 sf |
| 9100 square feet |
Ancillary Spaces
| Restrooms (approx. 400 sf total or per code) | 800 sf |
| Ablutions area (Muslim use, near restrooms) | 100 sf |
| Janitor’s closet | 50 sf |
| Circulation (stairs/corridors/elevator) | as needed |
| Mechanical space | 1000 sf |
| Miscellaneous storage | 200 sf |
| 2150+ square feet |
Construction
The design project must be conceived in structural steel construction and must contain at least one space/element that requires a long-span structure and capitalize on steel’s unique properties to resist loads instead of just using steel in non-structural elements and finishes. The most compelling proposals should integrate the steel into the design of the project at multiple levels, from primary structure (beams, columns, frames, trusses) to building envelope and tectonic details.
Code
Students should refer to the International Building Code and the local zoning ordinance for information on parking requirements, plumbing requirements, potential height restrictions, setbacks, easements, flood, egress, and fire containment. Challenges to conventional rules—parking requirements, for example– are encouraged but should be explained, made explicit and integral to the overall solution.
Criteria for Judging
Criteria for the judging of submissions will include the following:
- Creative use of structural steel in the design solution with a minimum of one long-span space (50’ min);
- Clear visionary positions & creative design approaches that envision a sacred space for the twenty-first century;
- Successful response of the design to its surrounding context;
- Successful response to basic architectural integration with structure;
- A compelling response to the physical and cultural context of the project;
- A mature awareness of and an innovative approach to sustainability as a convergence of social, economic and environmental issues;
- A thorough appreciation of human needs and social responsibilities;
- A thoughtful process shown in the performance evaluation
The competition encourages students to explore the many functional and aesthetic uses for steel as
a building material and structural system.
NEW Performance Evaluation (New for Category I only. Not required for Category II.)
Each student will answer a few multiple-choice questions upon submission about a performance analysis topic determined by the faculty or student(s). If possible, please show your performance evaluations on your submission boards and images. For the list of questions and an expanded explanation of this, please refer to the Supplemental Studio Guide and these questions:
- What category of performance did you measure or assess in your design?
- What standard or benchmark did you measure against?
- How did your final design performance compare with your standard or benchmark?
- If you measured and your design performance was below the standard or benchmark, did you redesign and measure or assess again?
Category II – OPEN
The ACSA/AISC 2023 Steel Design Student Competition also offers architecture students the opportunity to participate in an open competition with limited restrictions. With the approval of a sponsoring faculty member, students may select a site and building program.
The Category II program should be of equal complexity as the Category I program. Students entering Category II must submit a written building program, including a brief description of the building type, gross square footage, and project location, as part of the online submission in the Program Summary (copy/paste text box). Students entering Category II are not required to answer Performance Evaluation questions.
Restrictions
To enter the open competition students may select any building occupancy other than a spiritual or religious facility.
Construction
The design project must be conceived in structural steel construction and must contain at least one space/element that requires long-span steel structure, with special emphasis placed on innovation in steel design. The most compelling proposals will inevitably integrate the use of steel into the design of the project at multiple levels, from primary structure to building envelope and tectonic details.
Criteria for Judging
Criteria for the judging of submissions will include the following:
- Creative use of structural steel in the design solution with a minimum of one long-span space (50’ min);
- Successful response of the design to its surrounding context;
- Successful response to basic architectural integration with structure;
- A compelling response to the physical and cultural context of the project;
- A mature awareness of and an innovative approach to sustainability as a convergence of social, economic and environmental issues;
- A thorough appreciation of human needs and social responsibilities
The competition encourages students to explore the many functional and aesthetic uses for steel as
a building material and structural system.
Competition Organizers & Sponsors
Questions
Edwin Hernández
Programs Coordinator
ehernandez@acsa-arch.org
202.785.2324
Eric W. Ellis
Senior Director of Operations and Programs
eellis@acsa-arch.org
202-785-2324

 Study Architecture
Study Architecture  ProPEL
ProPEL 



