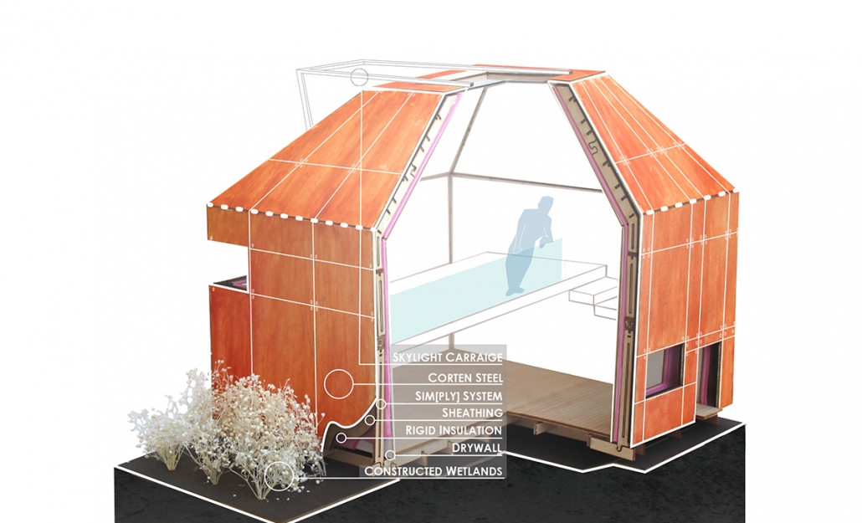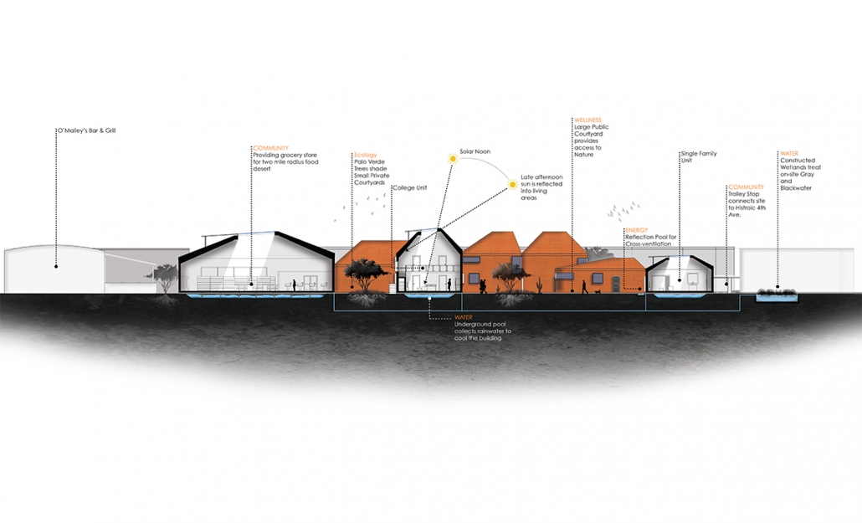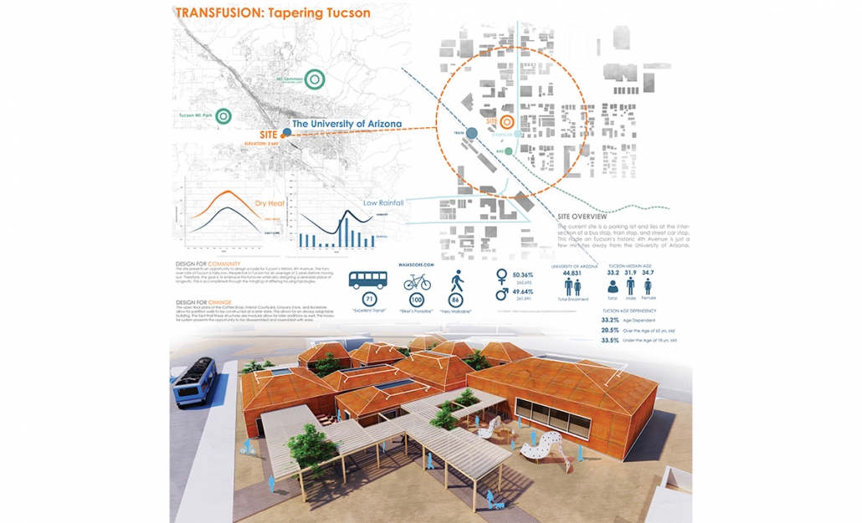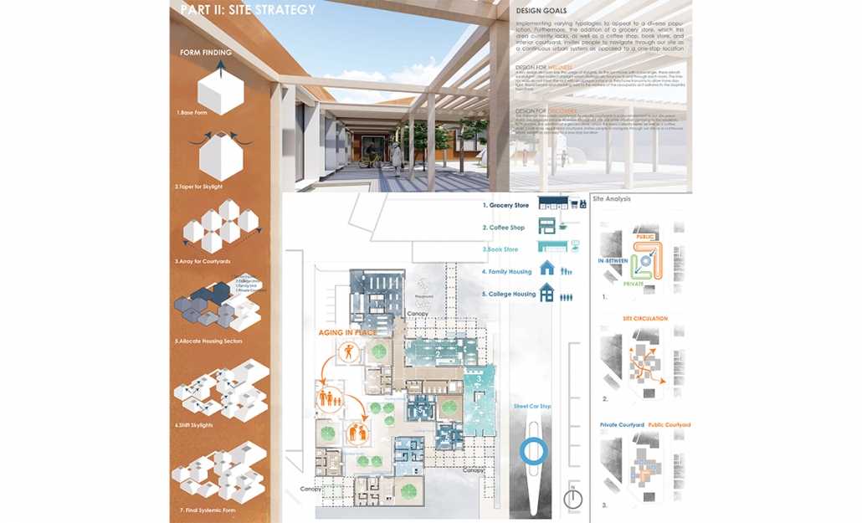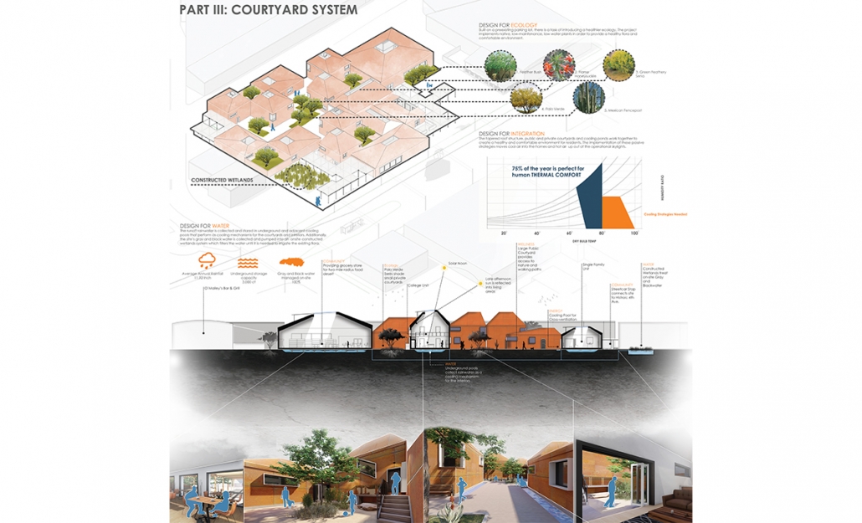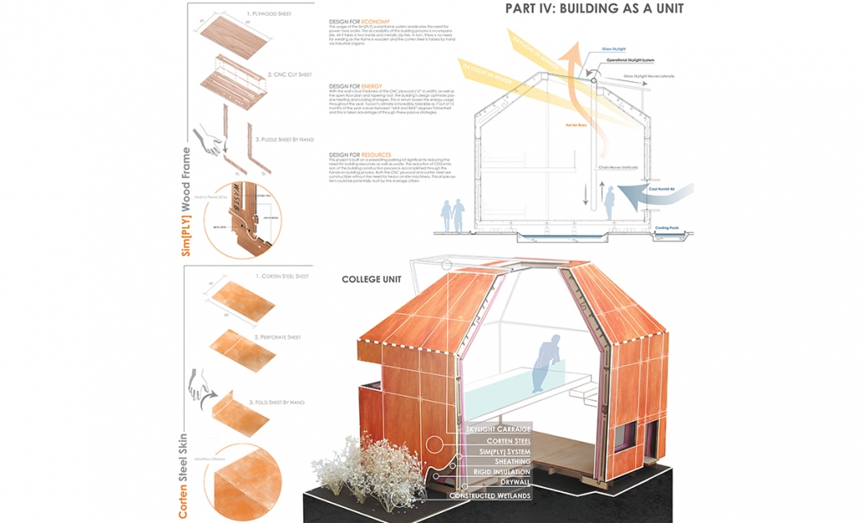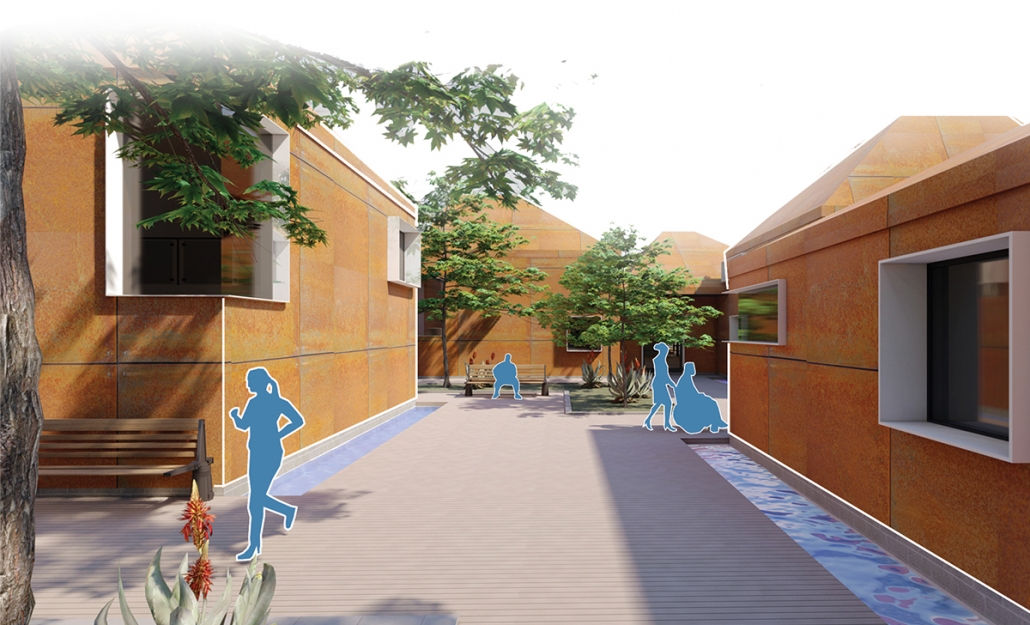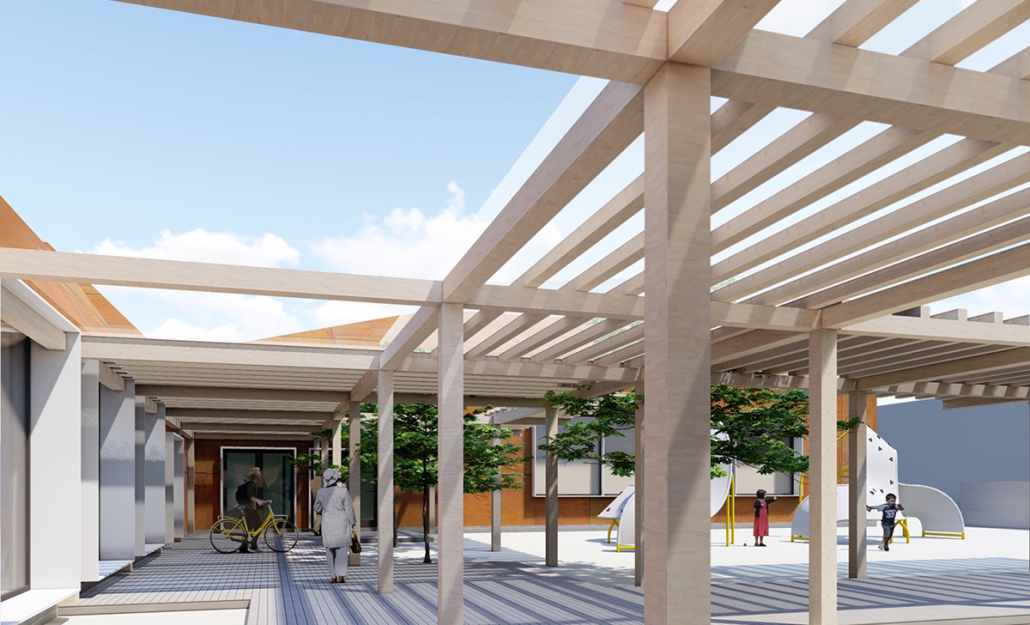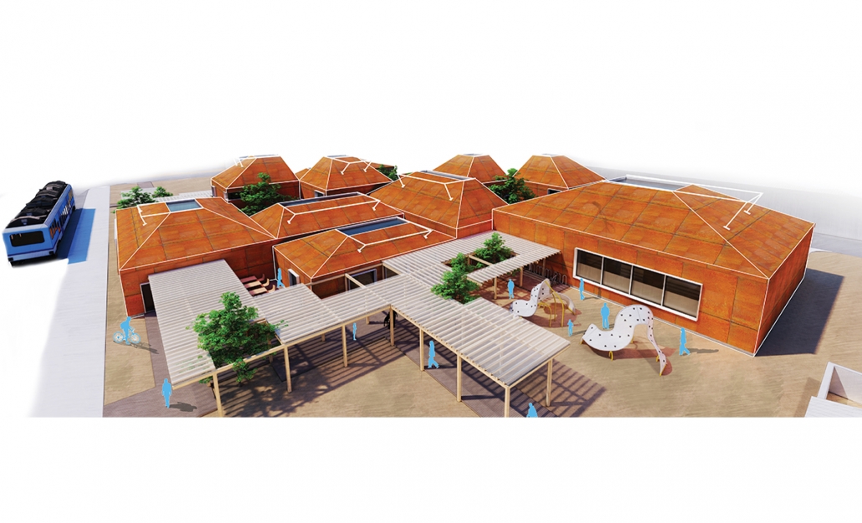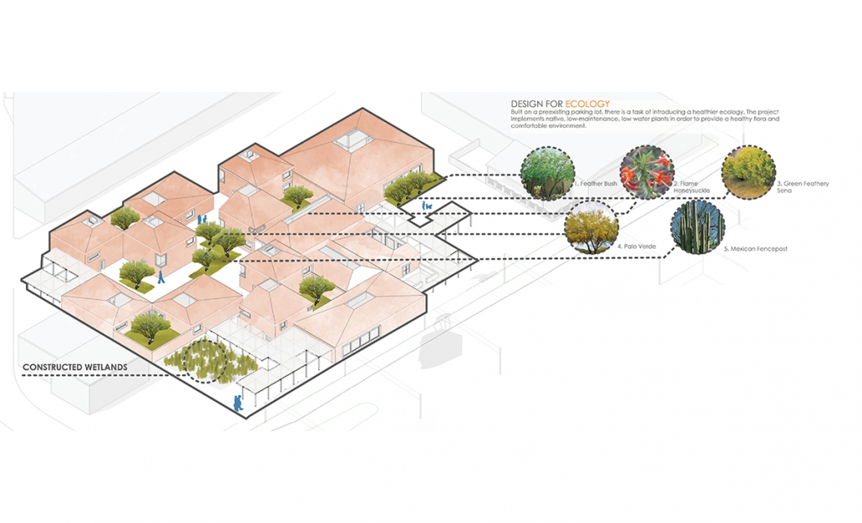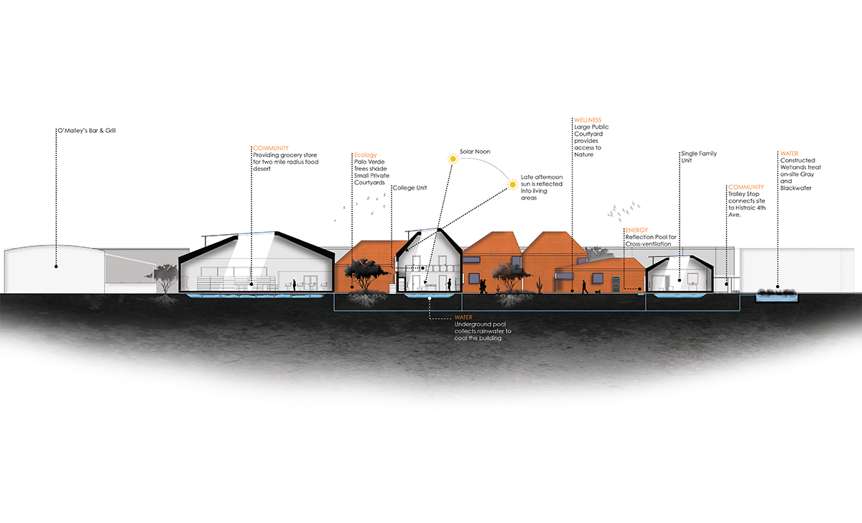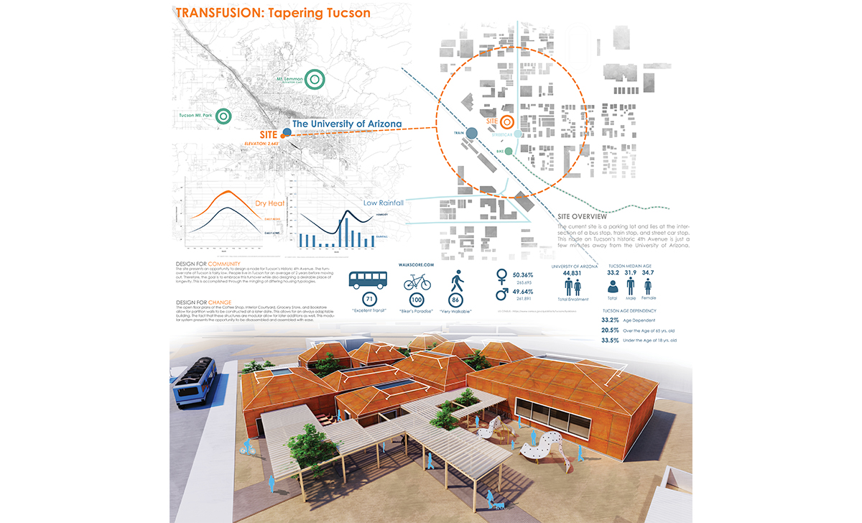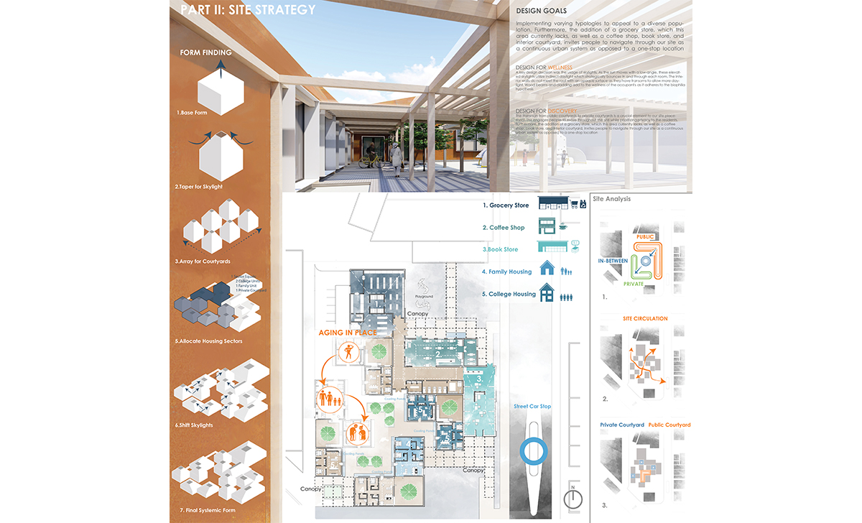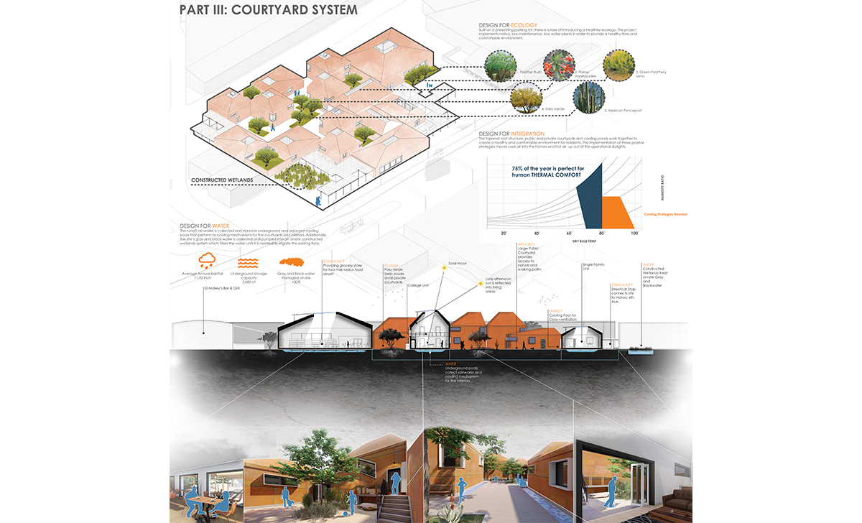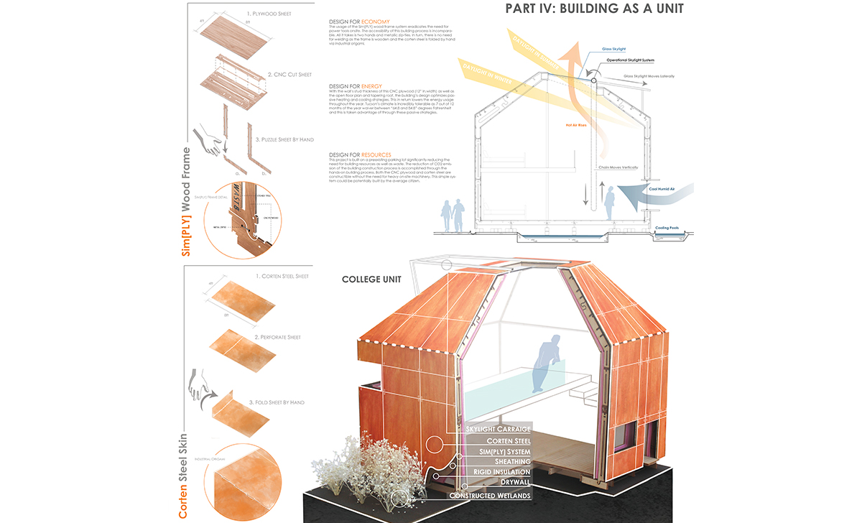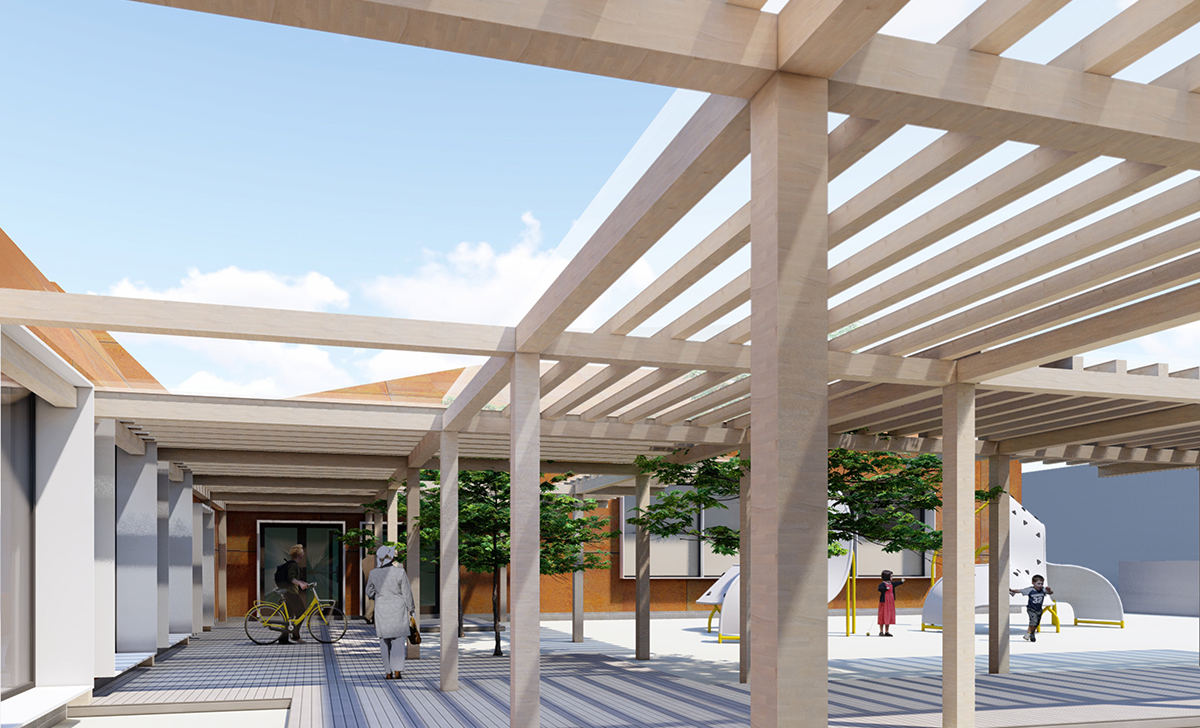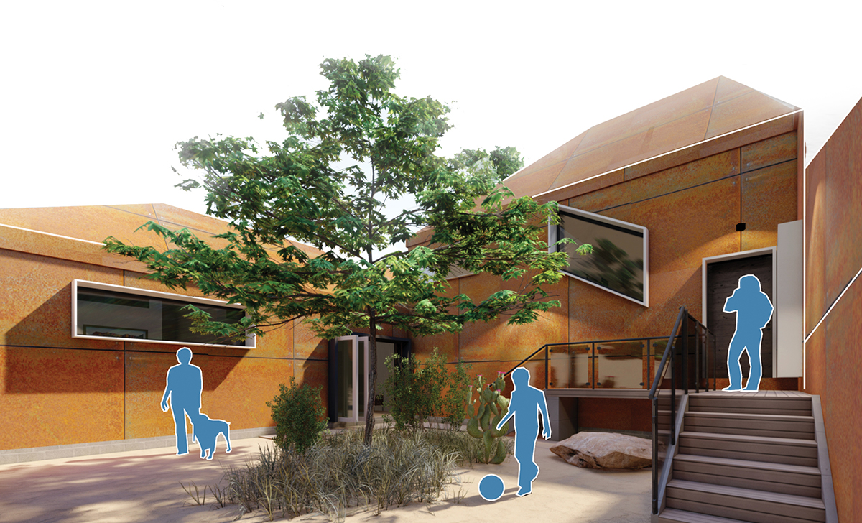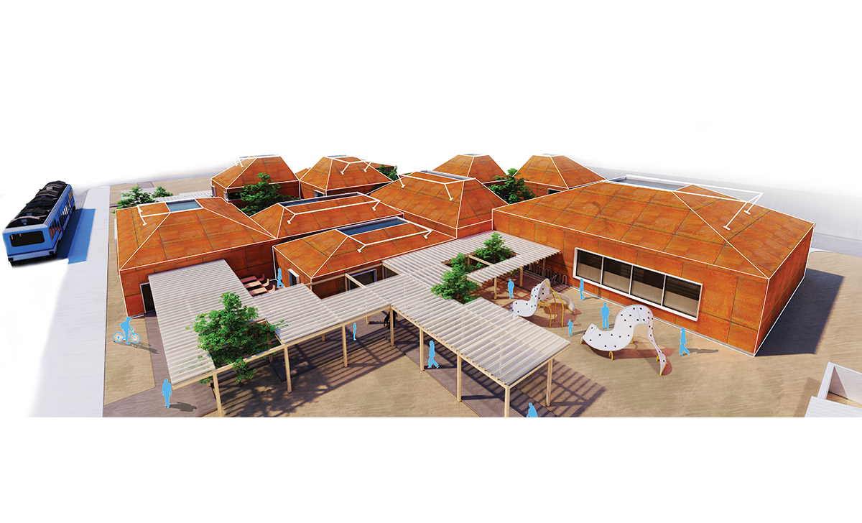2018-2019 COTE Top Ten Winners
Winner: Transfusion | Tapering Tucson
Cole Robinson & Michael Horan
Juror Comments
Transfusion innovatively tests new ideas around multi-occupant buildings and their adaptability. The ideas presented in this project take a wholistic design approach, integrating energy generated sustainable strategies alongside community focused initiatives.
Project Description
Along the major artery of Tucson, Arizona, “Historic 4th Avenue”, we see a 2 year turnover rate as well as a significant age dependency ratio. However, not only should an Architecture project address societal issues but also the issue pertaining to climate, and in this case specifically Tucson’s climate. With a low sun angle and dry-heat, Tucson holds two of the most significant thermal comfort issues.
A proposed development to this unique site needs to provide comfortable outdoor spaces for its users to remain socially active, as is a need for the elderly (refer to the age dependency). It must also provide opportunities for its occupants to engage with the ecologies and daylight of Tucson. This will improve the psychological state of its occupants and encourage them to stay in this city for a longer period of time.
By integrating the Architecture with Tucson’s climate through the tapering form, and by introducing site-specific ecologies as well as the implementation of public courtyards, the user’s health and wellness will be improved through the promotion of social interaction in the community. The architectural proposal contains 6 college housing units, 3 single family housing units, a grocery store, a coffee shop, and a book store totaling at 18,500 sq.ft.

 Study Architecture
Study Architecture  ProPEL
ProPEL 