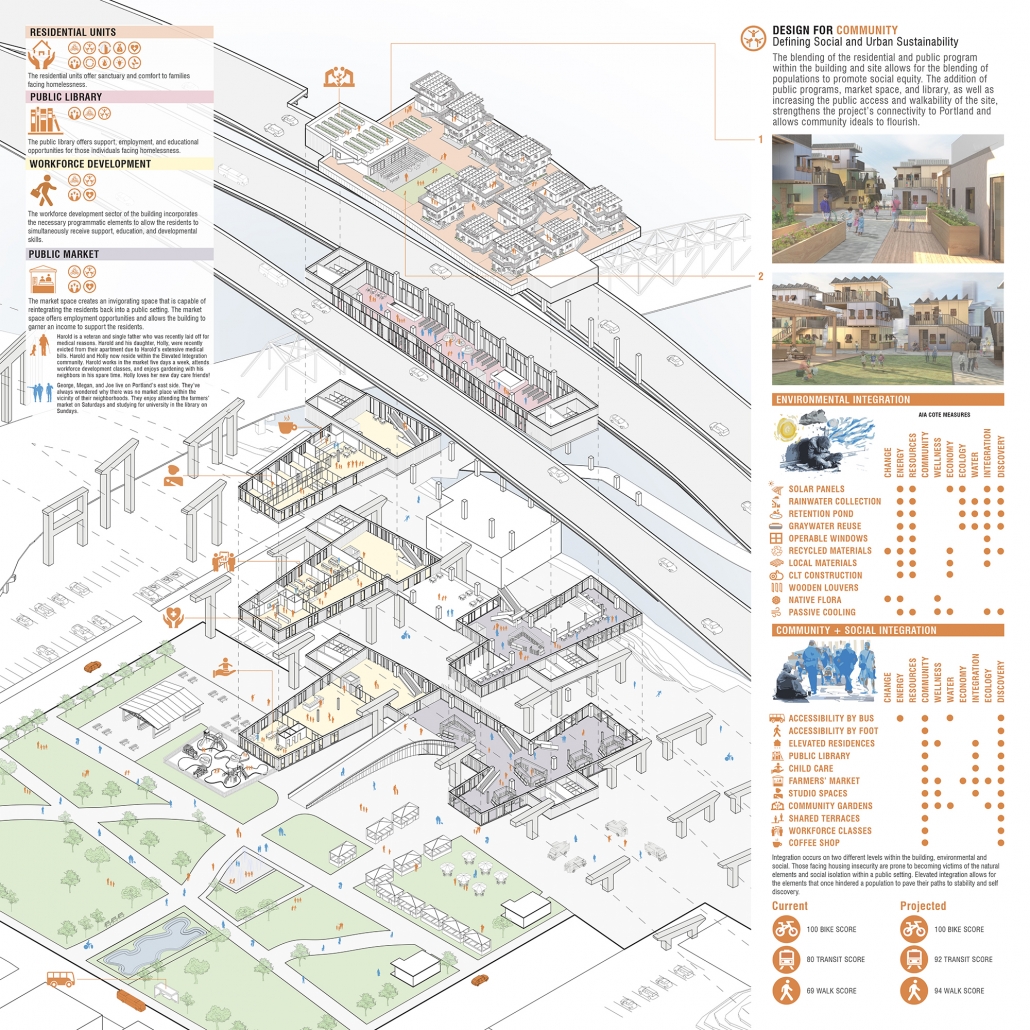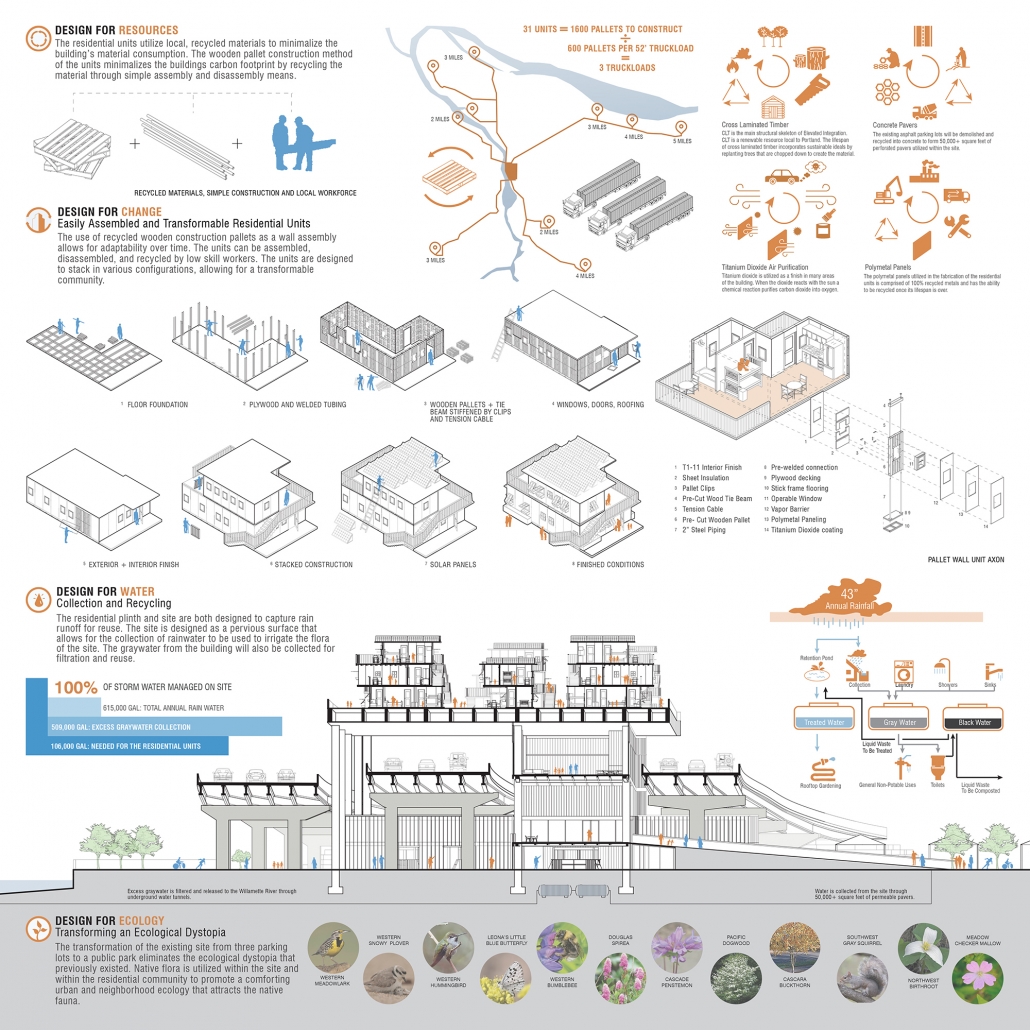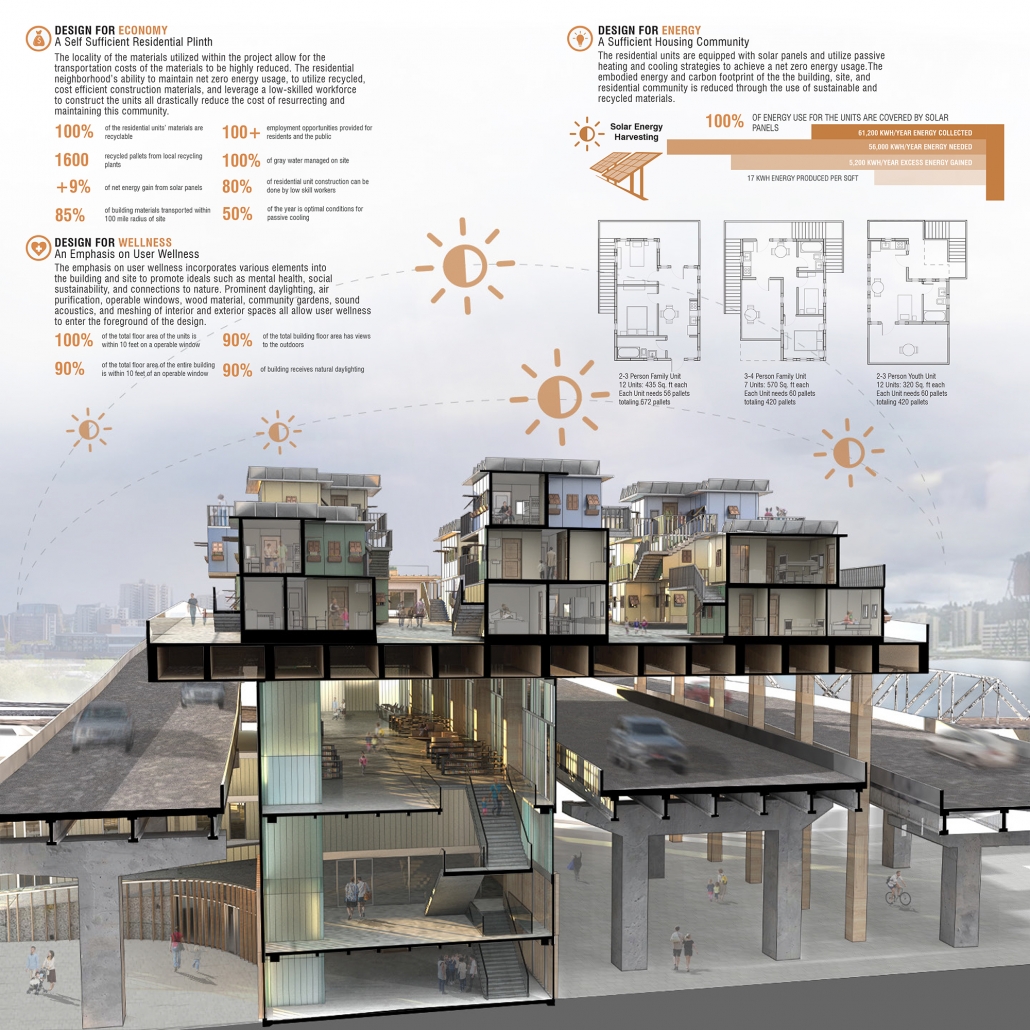2020 COTE Top Ten Winners
Winner: Elevated Integration
George Sorbara & Hunter Harwell
Elevated Integration
Students: George Sorbara & Hunter Harwell
Faculty: Ulrike Heine, David Franco, & George Schafer
School: Clemson University
Juror Comments
Elevated Integration demonstrates a clear and consistent narrative that is presented in detail both graphically and written. The form of the building, which works across different scales, is well researched and strikingly incorporates the highway structure into beautiful spaces. These innovative students incorporated all ten sustainable measures to their maximum potential. The project addresses the very critical issue of housing Portland families and youth who are without shelter, integrating a sense of joy and urgency in the design approach. The project incorporates the unused, disregarded spaces highways produce into zones of purpose, redefining definitions of sustainability. This innovative approach continues in the integration of Portland’s homeless population to prideful spaces – elevation of the personal and the physical.
Project Description
“Elevated Integration” is a direct response to Portland, Oregon’s growing number of families facing homelessness. As of 2019, there were 4,015 individuals facing chronic homelessness within Portland. Seventeen percent of those individuals, including 374 children, belong to a family that is facing chronic homelessness. The necessity for a response to this situation is imperative and the very essence of “Elevated Integration” at its purest form. “Elevated Integration” is also an architectural response regarding the leftover spaces that are a byproduct of elevated urban highways. From uninhabitable zones to discontinuities in the urban and social fabric of cities, the interstate highway system has had seemingly irreversible consequences for America’s urban ecologies. “Elevated Integration” is a design solution to support a marginalized population of homeless families while simultaneously mending a discontinuity within a “lost” space on Portland’s industrial east side.
The site of “Elevated Integration” is located on Portland’s industrial east side along the Willamette River, adjacent to the Eastbank Esplanade, an underutilized, waterfront pedestrian and bike path resurrected as an urban renewal project to counter the discontinuities created by the elevated I-5 highway system. The site previously housed three parking lots that were demolished and recycled to allow for a 103,000 square foot building (24,000 square foot building footprint) and nearly 300,000 square foot urban park. The programmatic elements of the building are designed as a response to the insufficient housing model that currently exists within Portland for homeless families. The vision for “Elevated Integration” was to create an all-encompassing building that is capable of offering homeless families all vital human necessities under one roof. The integration of these families into an environment designed to promote the ideals of community, wellness, development, and support offers a solution to transition these families into a more stable lifestyle.
A supportive approach resides in designing a building capable of self sufficiency and providing basic human necessities. The residents have the ability to gain knowledge and skills that allows them to reintegrate back into society. The project includes a two story public market, three story workforce development sector, public library, residential plinth, and a public park. Integration occurs along two ecologies within the project, environmentally and socially, to ultimately reverse the hindering elements that homeless families encounter and transform those setbacks into opportunities. This reversal is fueled by environmental systems that power the residents’ net-zero community, and by meshing the residents back into a public setting to counter the social isolation that homeless families encounter. The utilization of a completely unique, prefabricated, simply-assembled wall unit that is able to be configured by the residents and local community allows for the empowerment of the residential population. The wall unit is fabricated utilizing local, recycled wooden construction pallets. The illustrated configuration includes thirty-one mixed type units with the ability for this community to fluidly change over time based on the necessities of its residents.

 Study Architecture
Study Architecture  ProPEL
ProPEL 



