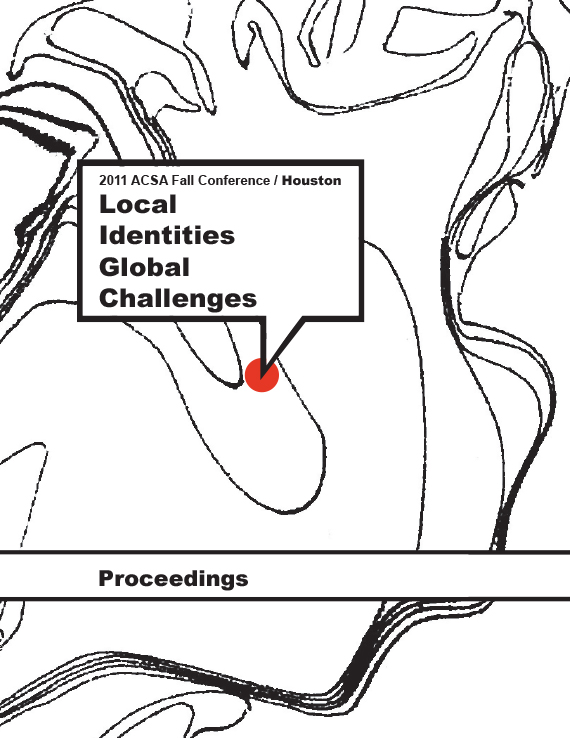Author(s): David Karle
In recent years global awareness and advocacy groups have asked architects and designers to reconsider the performance of the roof. Based on historical typologies and contemporary precedents Europe is leading this charge. But how can the United States become a leader? Have globalization and the modularization of materials standardized roof technology? Currently, within the United States roof typologies are stagnant; pitched roofs for residential buildings and flat roofs for commercial buildings dominate the built environment. However, the roof has great significance throughout history. The Florence Cathedral, Filippo Brunelleschi; Sydney Opera House, Jørn Utzon; Kimble Art Museum, Louis I. Kahn; and the Yokohama Terminal, FOA; are all significant cultural and technological buildings. These examples use “the roof as an archetypal and generative motif of built space and form.” (Andrea Deplazes) The roof is the last line of defense from the weather, but if delaminated can a roof serve more than one function? In the 18th century, the pitched roof had an environmental function. It was built-up with thick, heavy material and pitched to shed rain and snow. In the 19th century, the long span light-roof emerged as the driving form and construction typology referencing the era of factories, train stations, and market halls. These building typologies coupled with the long span roof made a combination of lightness, thinness, and porosity possible. The flat roof, as expressed by Le Corbusier’s 1914 Domino House, had a formal function that allowed for flexible distribution of structure, walls, facade, and roof. These options traditionally simplified the roof and constructed it as an impenetrable datum, completely disregard its relationship to the interior. Provided this brief history of roofs, it is ironic that today the most common function of flat roofs has been passive storage of mechanical units. The horizontal datum provides a continuous barrier against moisture and a barrier against light and sectional space. With an increase in knowledge, and a nod towards environmental awareness, suburban malls and strip malls are reducing their dependence on air-conditioning. The scale of the suburban strip mall varies but the roof is often greater than all the micro-climates of the interior space. (Farshid Moussavi) The flat roof of a suburban strip mall became the focus of investigation by a senior-level architectural design studio at The University of Nebraska-Lincoln, College of Architecture. The studio took on the challenge to study and propose a new roof for a 1970’s suburban strip mall in Lincoln, Nebraska. The studio researched the implications of the roof’s vast scale that disconnects the interior from exterior. By conceptually delaminating the layers of the roof, the interior is exposed and corresponds with the exterior. This delaminated space provides opportunities for designers to re-conceptualized the role of the roof within the built environment. The design-research project was divided into three phases; structural taxonomy, descriptive geometry, and implementation. The project investigated both technological and parametric relationships at all stages. The primary process identified structural logics, established variables within each typology, and augmented the components towards a new roof proposal.
Volume Editors
Ikhlas Sabouni & Jorge Vanegas

 Study Architecture
Study Architecture  ProPEL
ProPEL 
