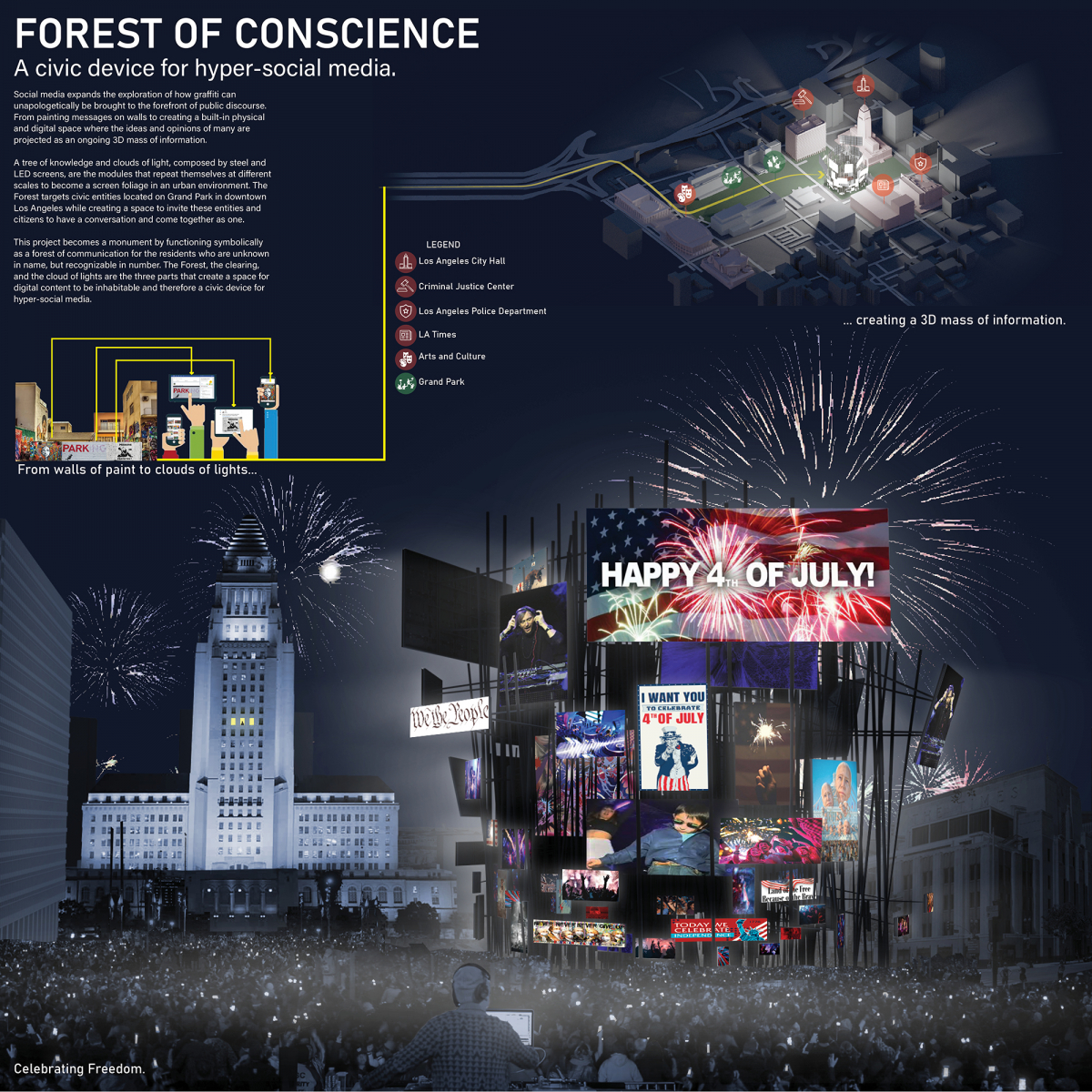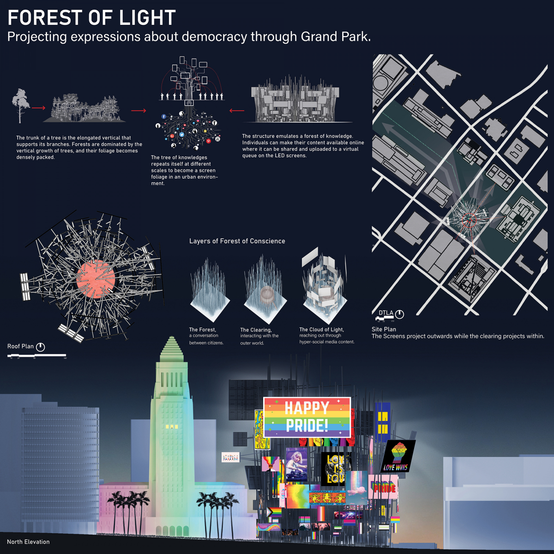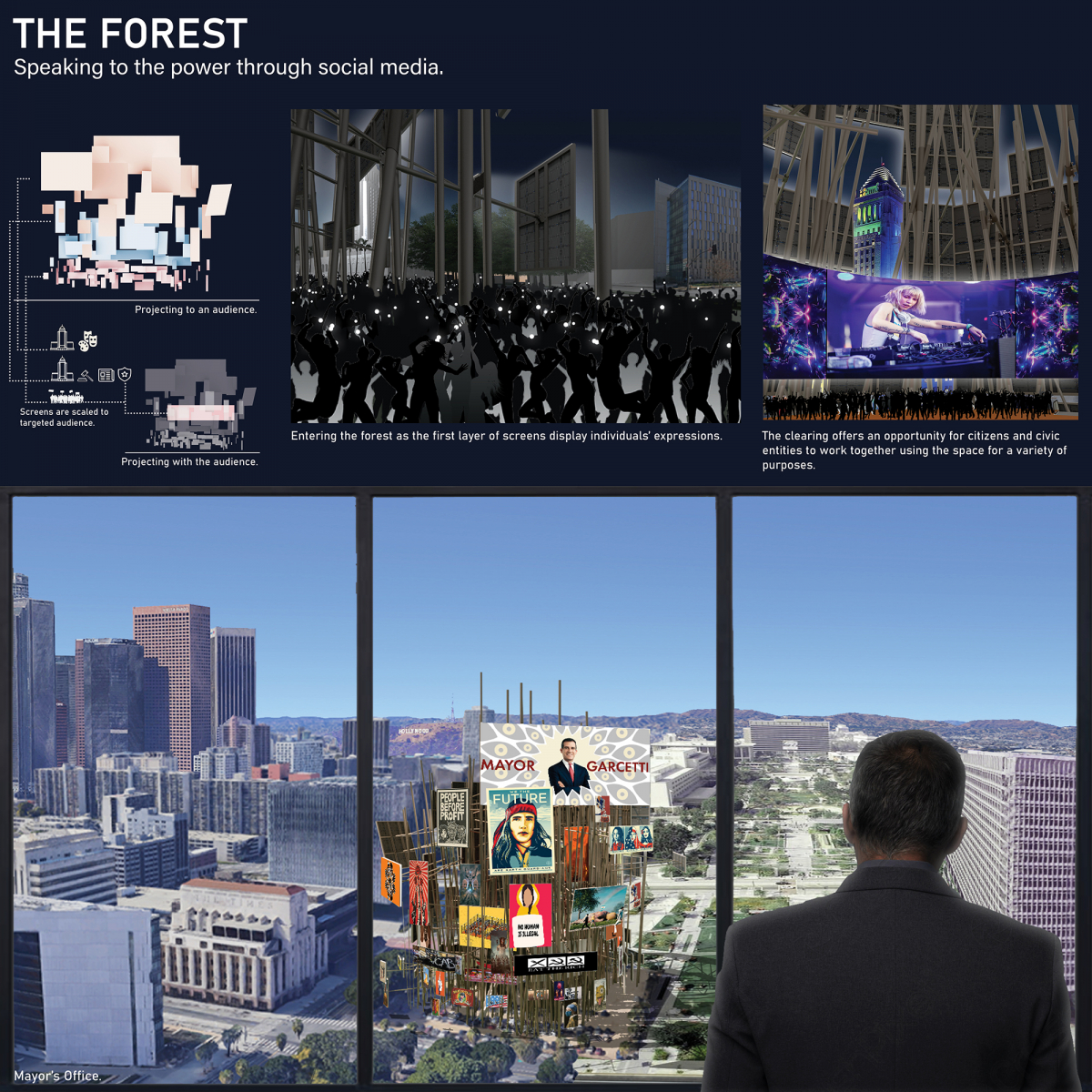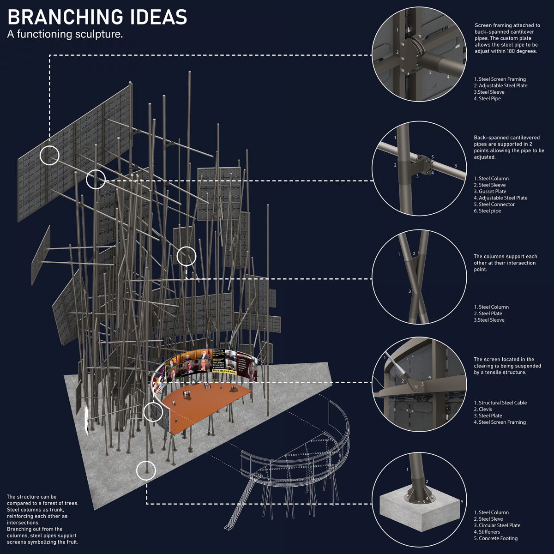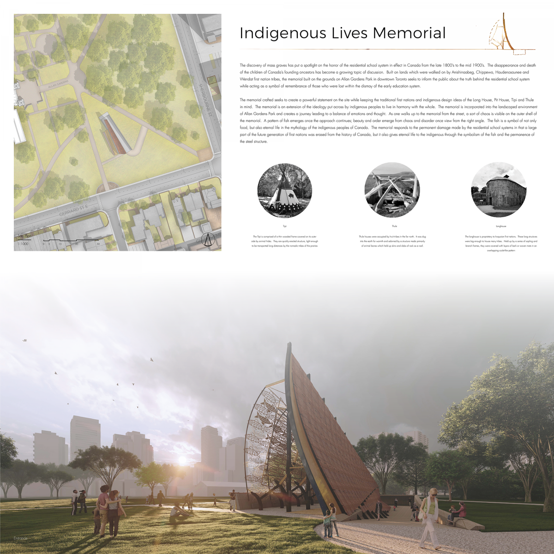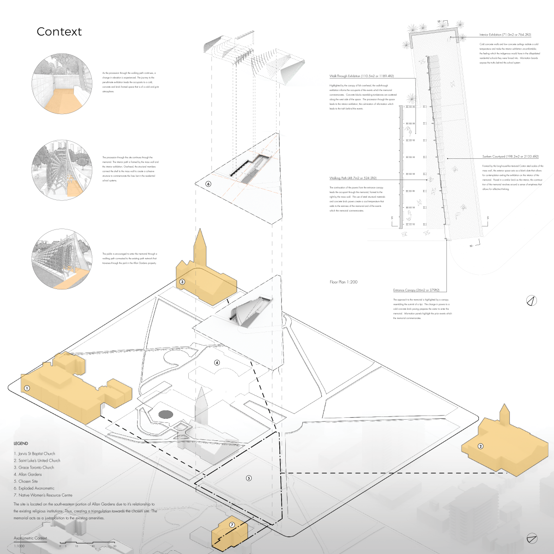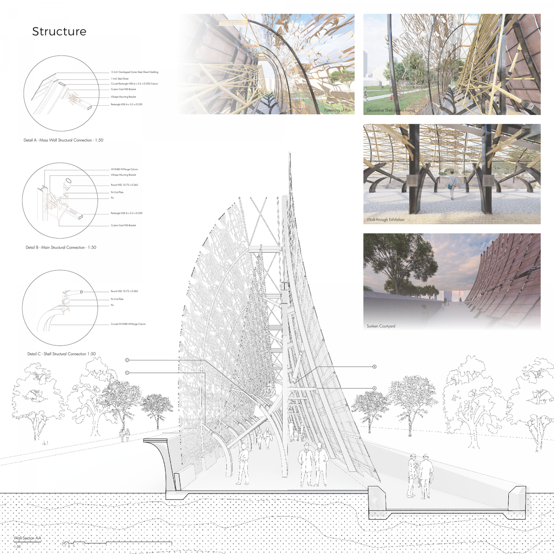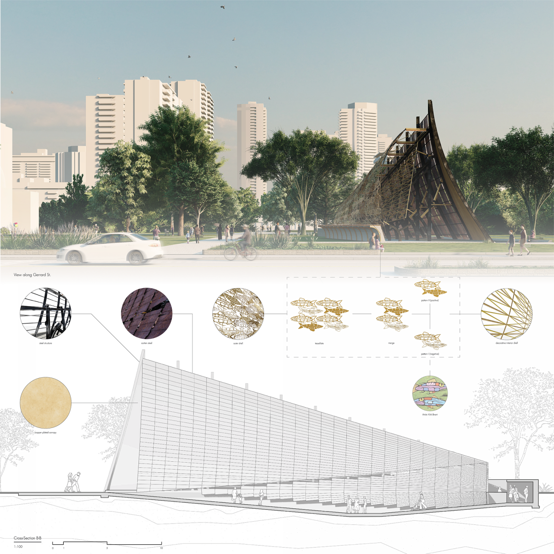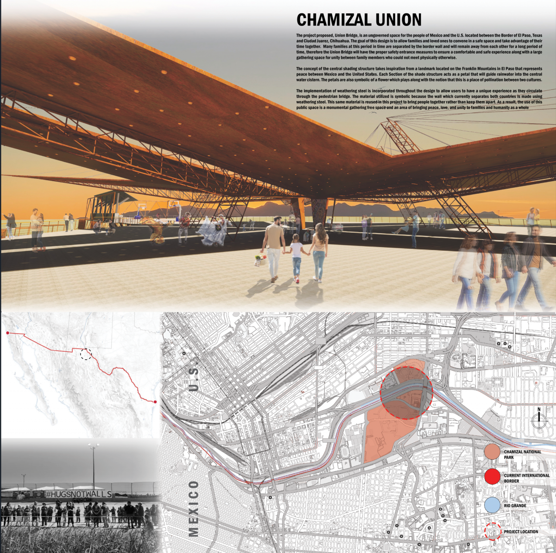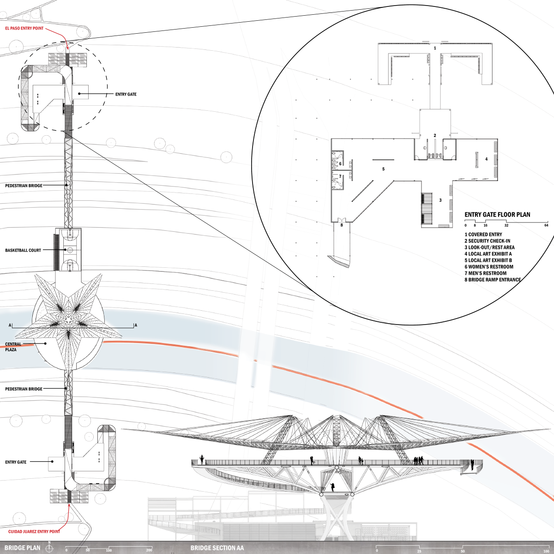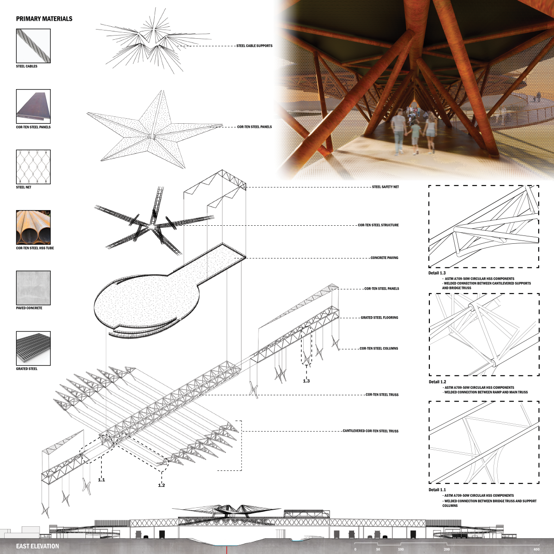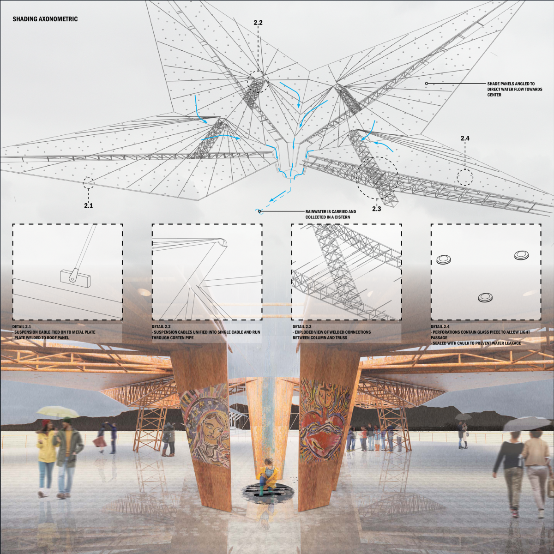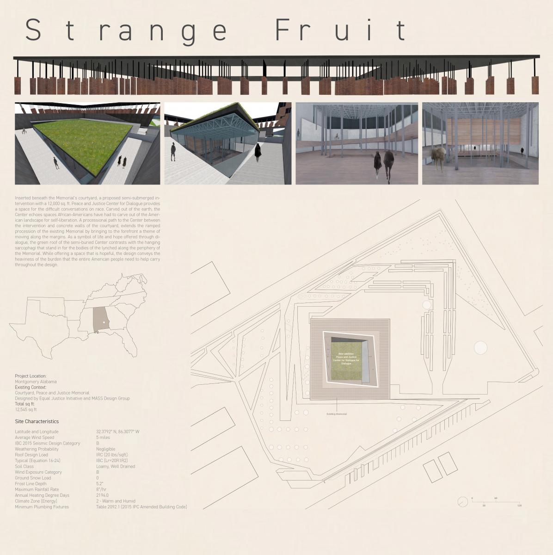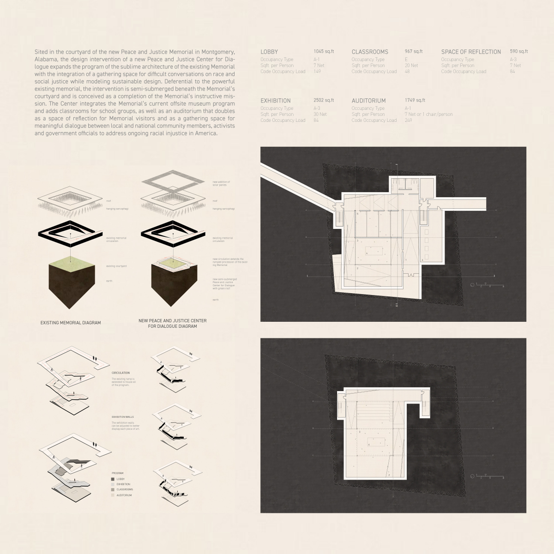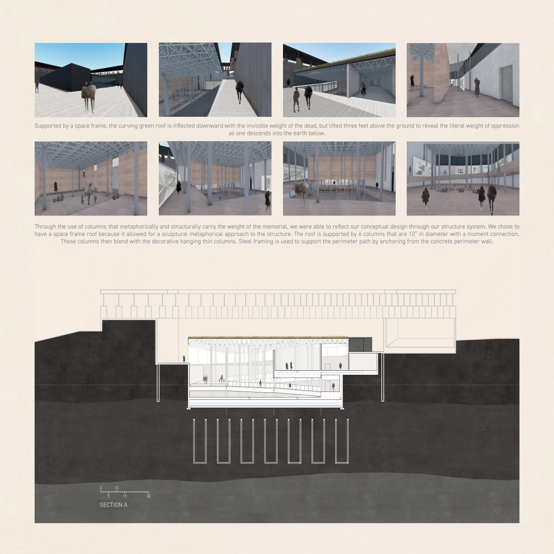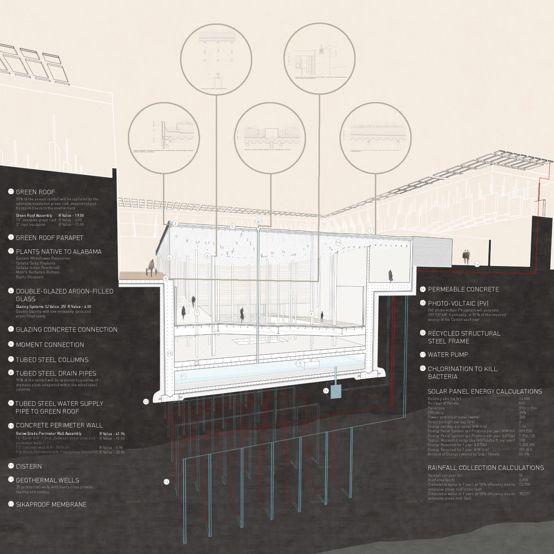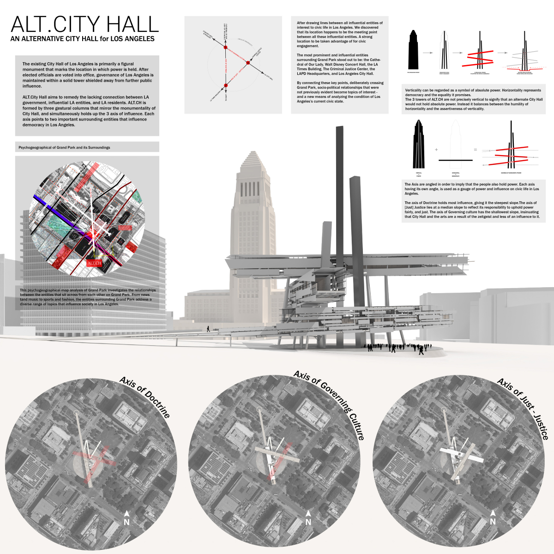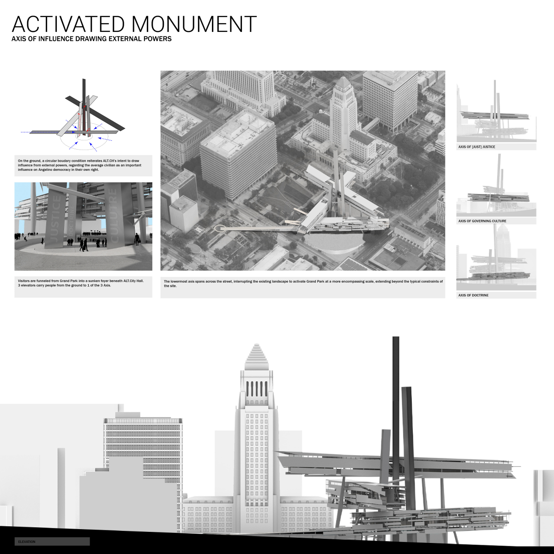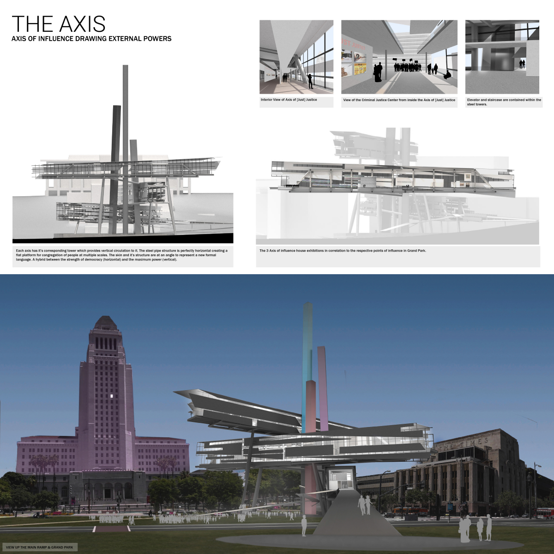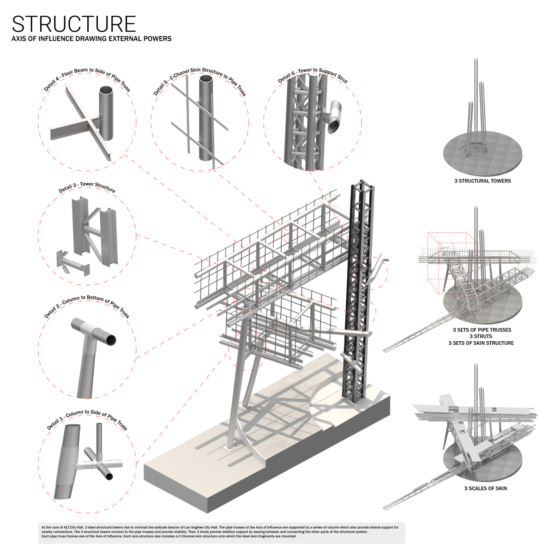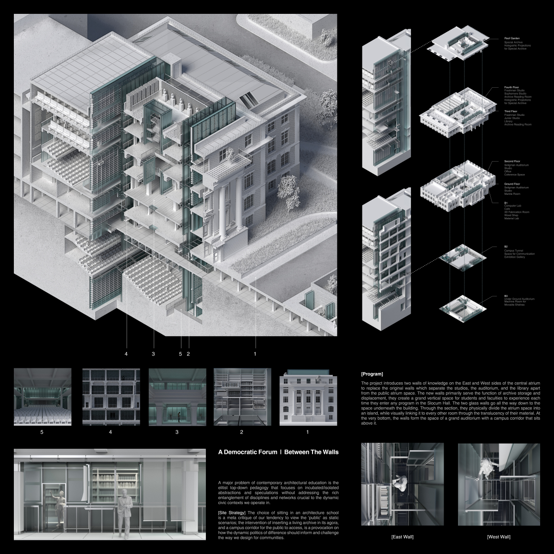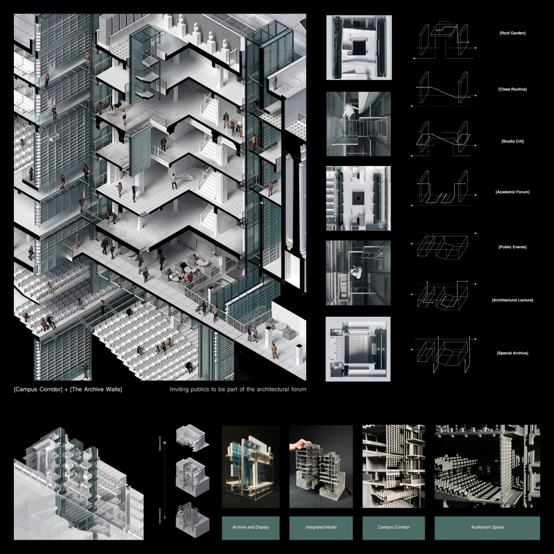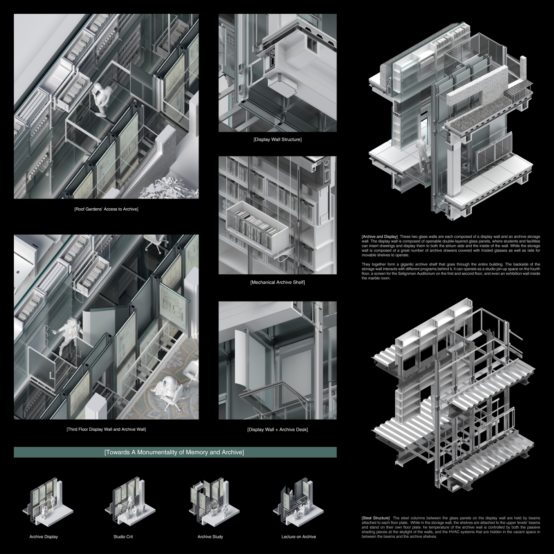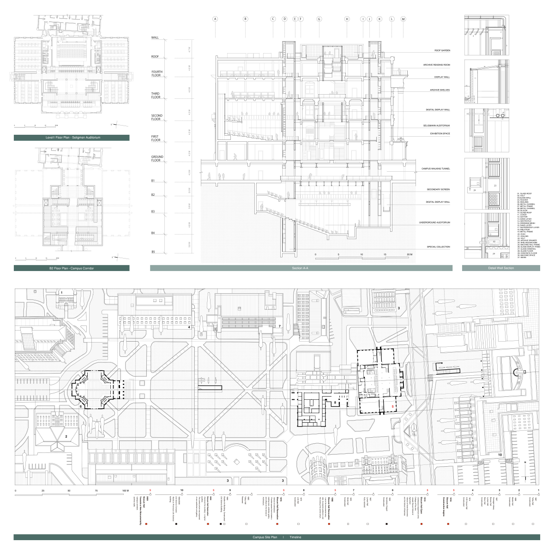CATEGORY I: WINNERS
TOWARDS A NEW MONUMENTALITY
This category asks students to creatively and critically consider novel approaches towards a new monumentality and the conception and creation of democratic public spaces for the twenty-first century. Students are invited to submit design proposals that will address a plurality of publics and generations, and that, as agents for culture and dialogue, can serve to question, illuminate and encourage new kinds of public engagement, aiming to make the world a better place.
1st Place

Forest of Conscience
Students: Isis Orduno & Conny Salazar
Faculty Sponsor: Gerard Smulevich
Institution: Woodbury University
Forest of Conscience: A Civic Device for Hyper-Social Media is a selected winner for challenging the normative idea of what a monument is used for. The design embraces the current age of social media and how we interact. The steel columns allow for a safe open-air environment, while integrating a thought-provoking narrative of public space.

Project Description
Forest of Conscience: A Civic Device for Hyper-Social Media
Through the concept of graffiti and social media, Forest of Conscience envisions an un-programmed and non-hierarchical space that balances individuality and collective power while emulating a forest of communication.
Social media expands the exploration of how graffiti can unapologetically be brought to the forefront of public discourse, from painting messages on the walls to creating a built-in physical and digital space where the ideas and opinions of many are projected as an ongoing 3D mass of information.
A tree of knowledge and clouds of light, composed by steel and LED screens, are the modules that repeat themselves at different scales to become a screen foliage in an urban environment, where local residents are able to share their content through an online platform to be displayed in the screen of their choice.
The outer cluster of screens project outwards to target civic entities located on Grand Park in downtown Los Angeles. Such entities are City Hall, Criminal Justice Center and Los Angeles Police Department. Inversely, the clearing encircles a central space where public discourse can occur in a 360-degree environment. It projects inwards through a ring-shaped screen that invites citizens and civic entities to have a conversation and come together as one.
Forest of Conscience aspires to become a space that celebrates people, validates their opinions, and most importantly shapes their country to a better future. Its monumentality is symbolically found in functioning as a forest of communication for the residents who are unknown in name, but recognizable in number. The Forest, the clearing, and the cloud of lights are the layers that create a space for digital content to be inhabitable and therefore a civic device for hyper-social media.
1st Place
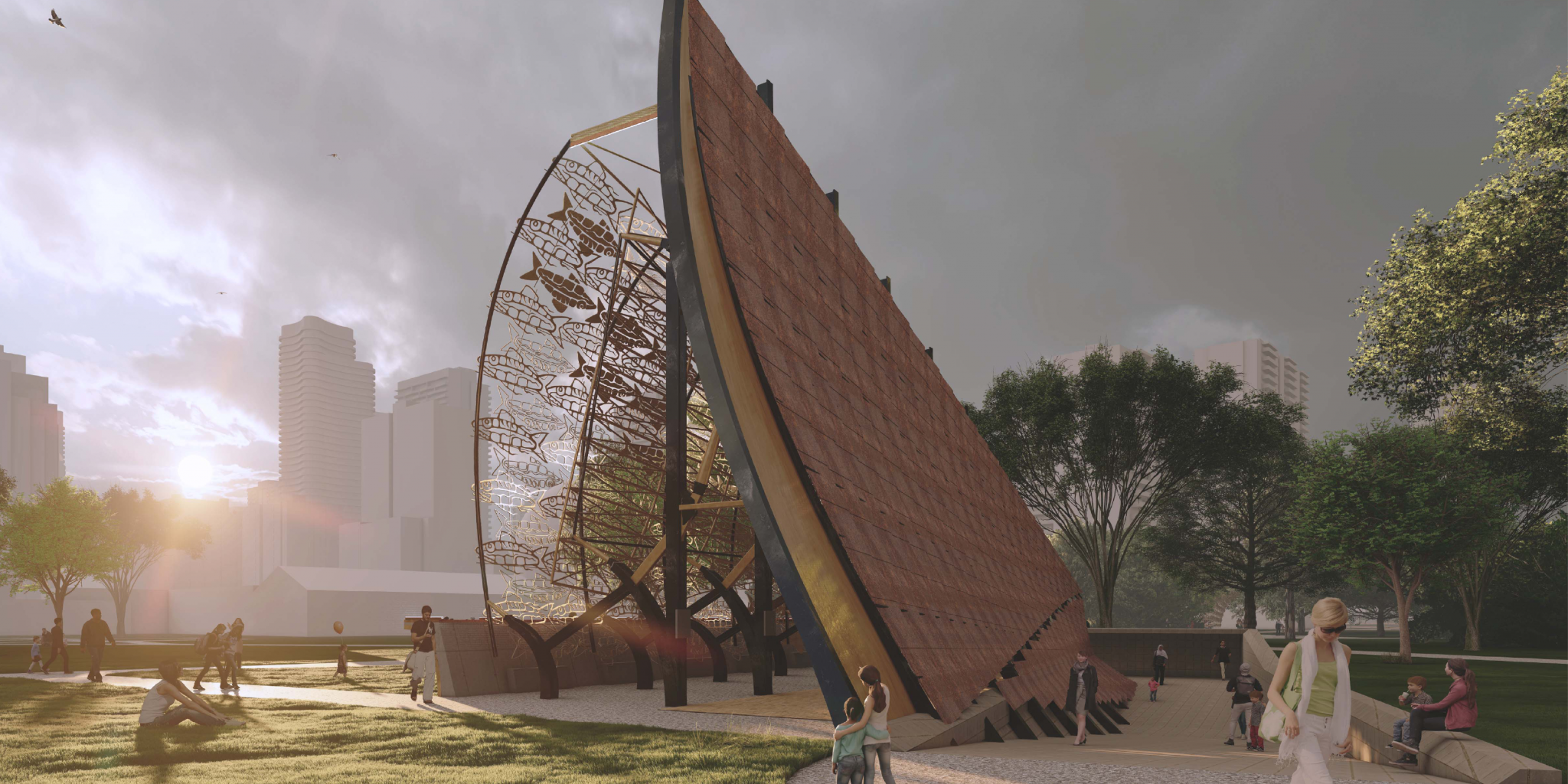
Indigenous Lives Memorial
Students: Kristyan Calletor & Mathieu Howard
Faculty Sponsor: Vincent Hui
Institution: Ryerson University
Indigenous Lives Memorial is a well executed design from the elegant ways steel is used through the forms and elements. The impeccable drawings present an engaged experience of the space. The students clearly understood the use of materials and scale, which added a level of sophistication to the overall design.
Project Description
The discovery of mass graves has put a spotlight on the horror of the residential school system in effect in Canada from the late 1800s to the mid-1900s. The disappearance and death of the children of Canada’s founding ancestors have become a growing topic of discussion not only in Canada but in the whole world. Built on lands which were walked on by Anishinaabeg, Chippewa, Haudenosaunee and Wendat first nation tribes, the memorial built on the grounds on Allan Gardens Park in downtown Toronto seeks to inform the public about the truth behind the residential school system while acting as a symbol of remembrance of the culture and individuals that were lost within the dismay of the early education system.
The memorial crafted seeks to create a powerful statement on the site while keeping the traditional first nations and indigenous design ideas of the Longhouse, Tipi and Thule in mind. The memorial is an extension of the ideology and practice of the indigenous people that is to live in harmony with the whole. The memorial is incorporated into the landscaped environment of Allan Gardens Park and creates a journey leading to a balance of emotions and thought. As one walks up to the memorial from the street, a sort of chaos is visible on the outer shell of the memorial. A pattern of fish emerges once the approach continues; beauty and order emerge from chaos and disorder once viewed from the right angle. In the mythology of the indigenous peoples of Canada, the fish is not only a symbol of food, but also of eternal life. The memorial responds to the permanent damage made by the residential school systems in that a large part of the future generations of first nations were erased from the history of Canada, but it also gives eternal life to the indigenous through the symbolism of the fish and the permanence of the steel structure.
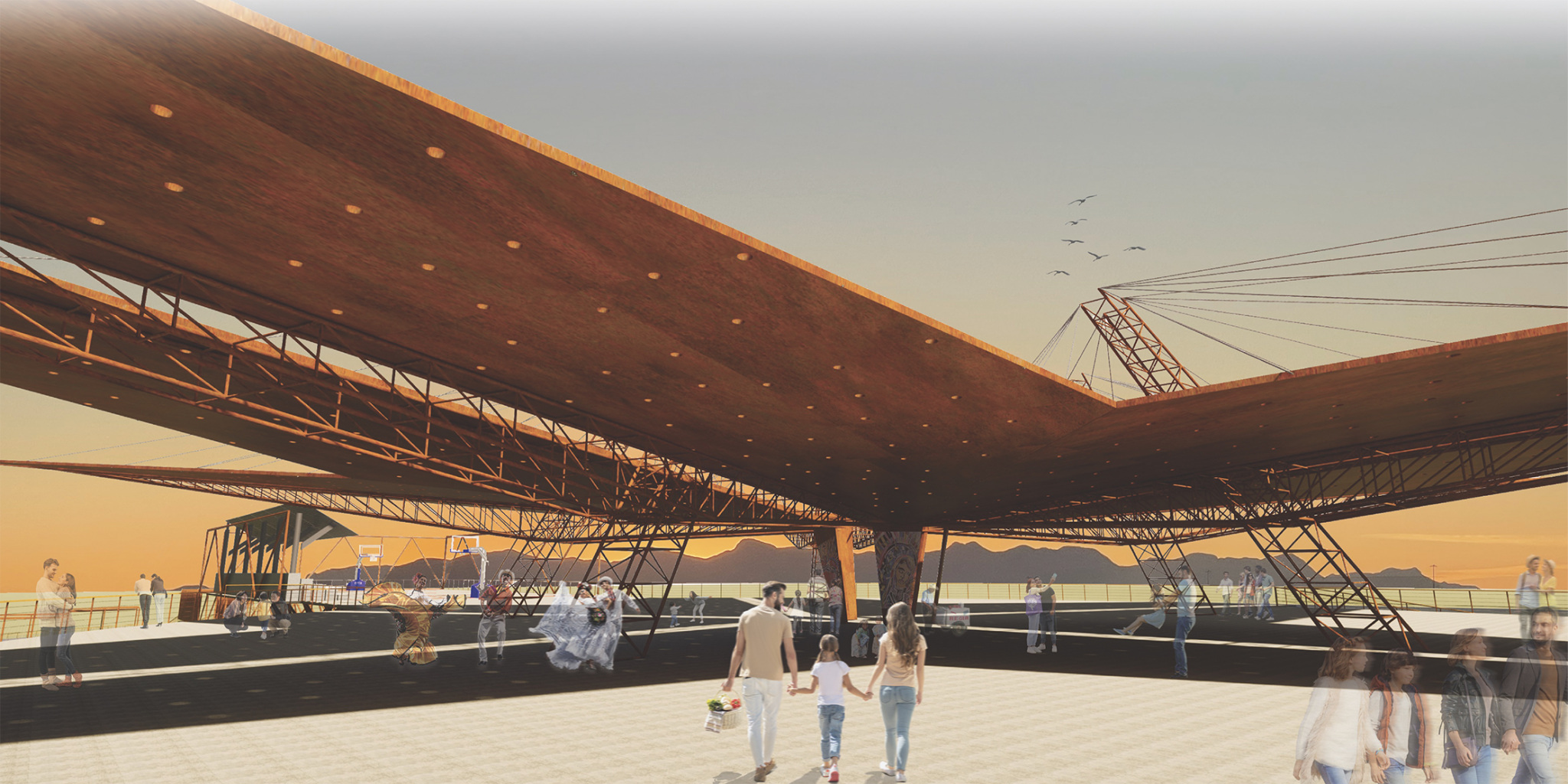

Honorable Mention
Chamizal Union
Students: Sam Ruan & Noel Parra
Faculty Sponsor: Candid Rogers
Institution: The University of Texas at San Antonio
Chamizal Union receives an honorable mention for the great use of steel to its full capacity in a beautifully drawn project. The design draws meticulous attention to form and structure, using oppressive materials to celebrate and bring people together.
Project Description
The project proposed, Union Bridge, is an ungoverned space for the people of Mexico and the U.S. located between the Border of El Paso, Texas and Ciudad Juarez, Chihuahua. The goal of this design is to allow families and loved ones to convene in a safe space and take advantage of their time together. Many families at this period in time are separated by the border wall and will remain away from each other for a long period of time, therefore the Union Bridge will have the proper safety entrance measures to ensure a comfortable and safe experience along with a large gathering space for unity between family members who could not meet physically otherwise.
The concept of the central shading structure takes inspiration from a landmark located on the Franklin Mountains in El Paso that represents peace between Mexico and the United States. Each Section of the shade structure acts as a petal that will guide rainwater into the central water cistern. The petals are also symbolic of a flower which plays along with the notion that this is a place of pollination between two cultures.
The implementation of weathering steel is incorporated throughout the design to allow users to have a unique experience as they circulate through the pedestrian bridge. The material utilized is symbolic because the wall which currently separates both countries is made using weathering steel. This same material is reused in this project to bring people together rather than keep them apart. As a result, the use of this public space is a monumental gathering free space and an area of bringing peace, love, and unity to families and humanity as a whole.
Chamizal National Park, Current International Border, Rio Grande, Project Location
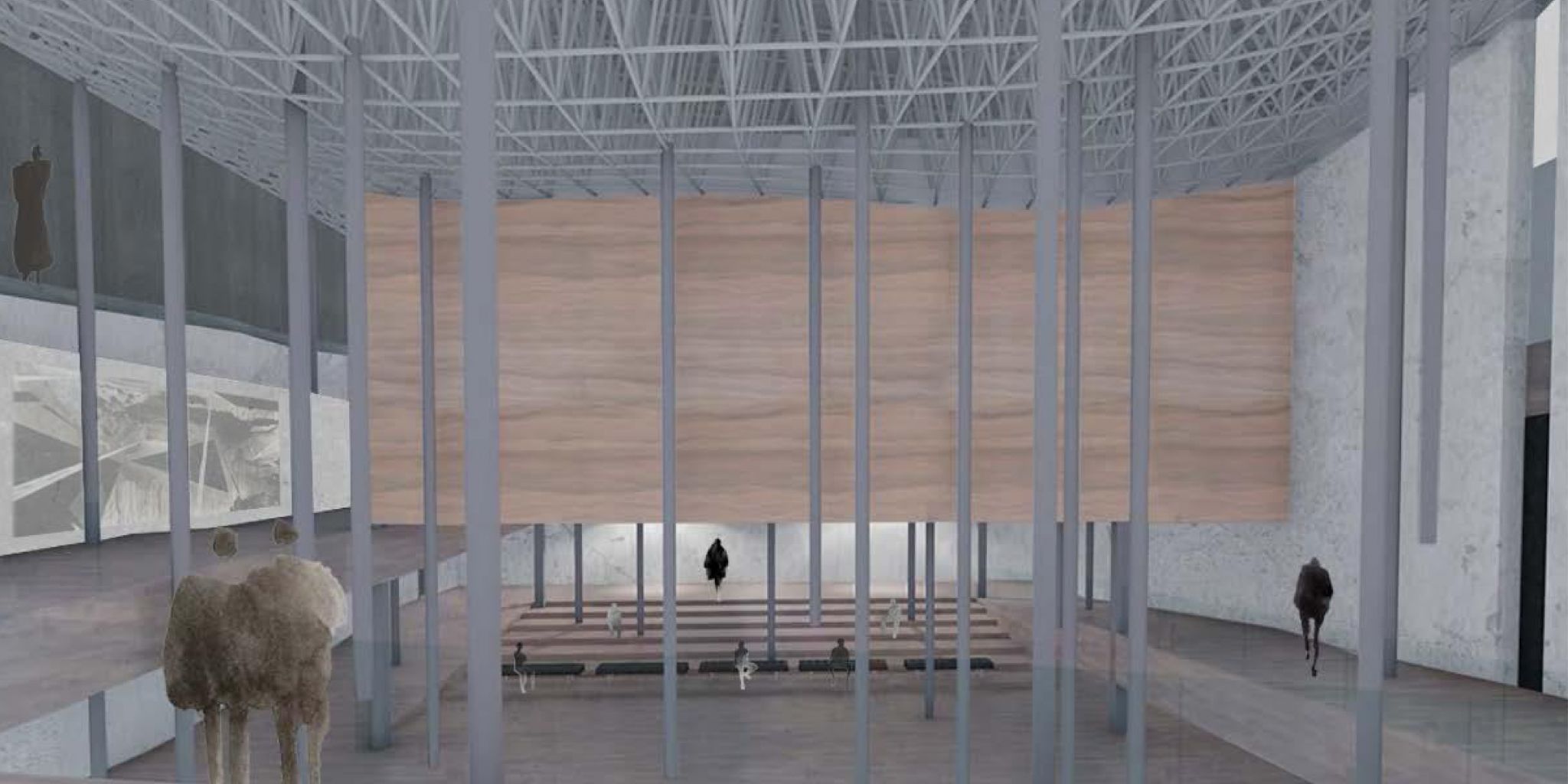

Honorable Mention
Strange Fruit: Peace and Justice Center for Dialogue
Students: Nastassia Chua, Rebekah Mireles, & Sharon Lott
Faculty Sponsor: Sheryl Tucker Vazquez
Institution: University of Houston
Strange Fruit: Peace and Justice Center for Dialogue receives an honorable mention for its approach in transforming an existing memorial to create a space for discussion and exchange. The construction techniques are well researched and bring forward a powerful idea of what a monument can be in the 21st century.
Project Description
Inserted beneath the Memorial’s courtyard, a proposed semi-submerged intervention completes the mission of the existing memorial with a 12,000 sq. ft. Peace and Justice Center for Dialogue which provides a place/space for the difficult conversations on race that must happen to create a more equitable judicial system. The Center accommodates the memorial’s current off-site exhibition space with the addition of classrooms for student groups and an auditorium for meaningful dialogue on race and social justice. Located in Energy Zone 2, the project provides an opportunity to model sustainability for under-resourced African-American communities which are more susceptible to the effects of climate change.
As a symbol of life and hope offered through dialogue, the green roof of the semi-buried Center contrasts with the hanging sarcophagi that stand in for the bodies of the lynched along the periphery of the Memorial. Inspired by the art of Torkwase Dyson, who explores the relationship between space and Black bodies, the intervention uses the relationship between the visitor’s body and space to convey a sense of the burden of Black life in America. Carved out of the earth, the space of the Center echoes spaces African-Americans have had to carve out the American landscape for self-liberation. Supported by a space frame, the curving green roof is inflected downward with the invisible weight of the dead, but lifted three feet above the ground to reveal the literal weight of oppression as one descends into the earth below. A processional path to the Center between the new intervention and the concrete walls of the courtyard extends the ramped procession of the existing Memorial and recreates the experience of a people pushed along the margins of society. As one enters the Center, a dropped ceiling over the lobby creates a compressed feeling before the section increases as one descends into the space. By bringing to the forefront this theme of moving along the margins through the project’s entry sequence and inscribing the educational center with the circulation path, the design reconciles the bitter reality of what the memorial represents with the sanctity that carved out spaces historically represent to Black Americans.
Once the path moves into the interior of the building it is programmed as an exhibition space that leads the visitor down to the auditorium. While offering a space that is hopeful, the design conveys the heaviness of the burden that the entire American people need to help carry throughout the design.
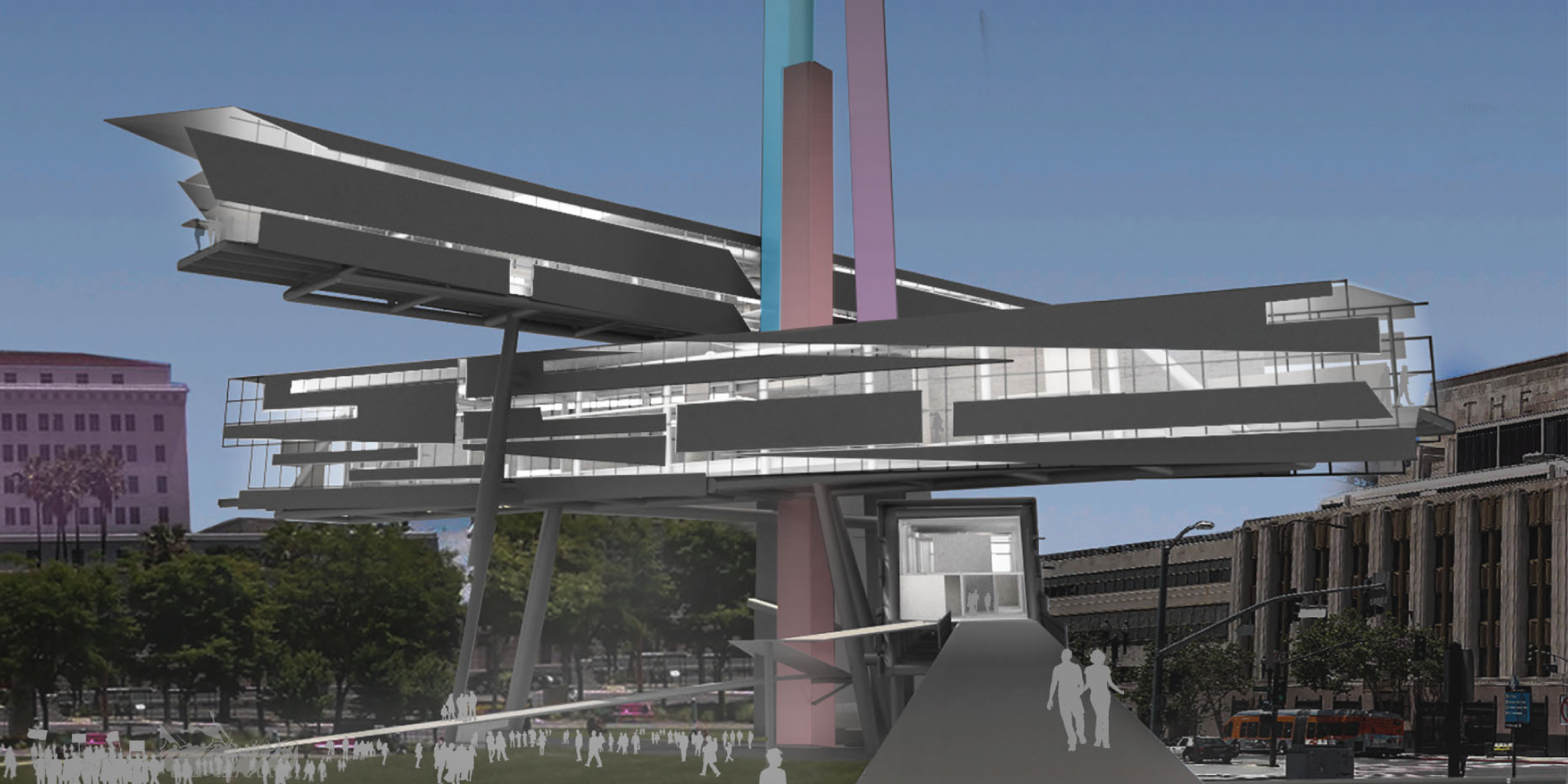

Honorable Mention
Alt. City Hall
Students: Vanessa Romo & Dario Salgado
Faculty Sponsor: Gerard Smulevich
Institution: Woodbury University
Alt. City Hall is an honorable mention for the development and use of expressive structure. The concept is powerfully depicted in the cohesive drawings and thorough details.
Project Description
The existing City Hall of Los Angeles is primarily a figural monument that marks the location in which power is held. After elected officials are voted into office, governance of Los Angeles is maintained within a solid tower, shielded away from further public influence. Alt.City Hall aims to remedy the lacking connection between LA government, influential LA entities, and LA residents. ALT. CH is formed by three gestural columns that mirror the monumentality of City Hall, and simultaneously hold up three axes of influence. Each axis draws influence from two important surrounding entities, using them as connecting key points whose lines of sight deliberately cross in Grand Park. These intersections shine a light on the socio-political relationships that were not previously evident and create a new means of analyzing the condition of Los Angeles’s current Civic state.
Los Angeles City Hall’s monumentality is solid. The volume of ALT City Hall is reduced to only what is necessary to support the three axes of influence. Three towers support the axes of influence instead of the towers being the building. The ground plane gets treated with a slightly sloping surface that draws in people from the outside, leading to a central circular foyer that contains the bases of the three towers. Verticality can be regarded as a symbol of absolute power. Horizontal 80 represents democracy and the equality it promises. The three towers of ALT CH are not precisely vertical to signify that an alternate City Hall would not hold absolute power; instead it balances between the humility of horizontality and the assertiveness of verticality. The three axes follow the same conceptual idea however they lean more towards horizontality since the axes are being created and occupied by the people of democracy. Yet they are angled in order to imply that the people also hold power. Each axis having its own angle, is used as a gauge of power and influence on civic life in Los Angeles.
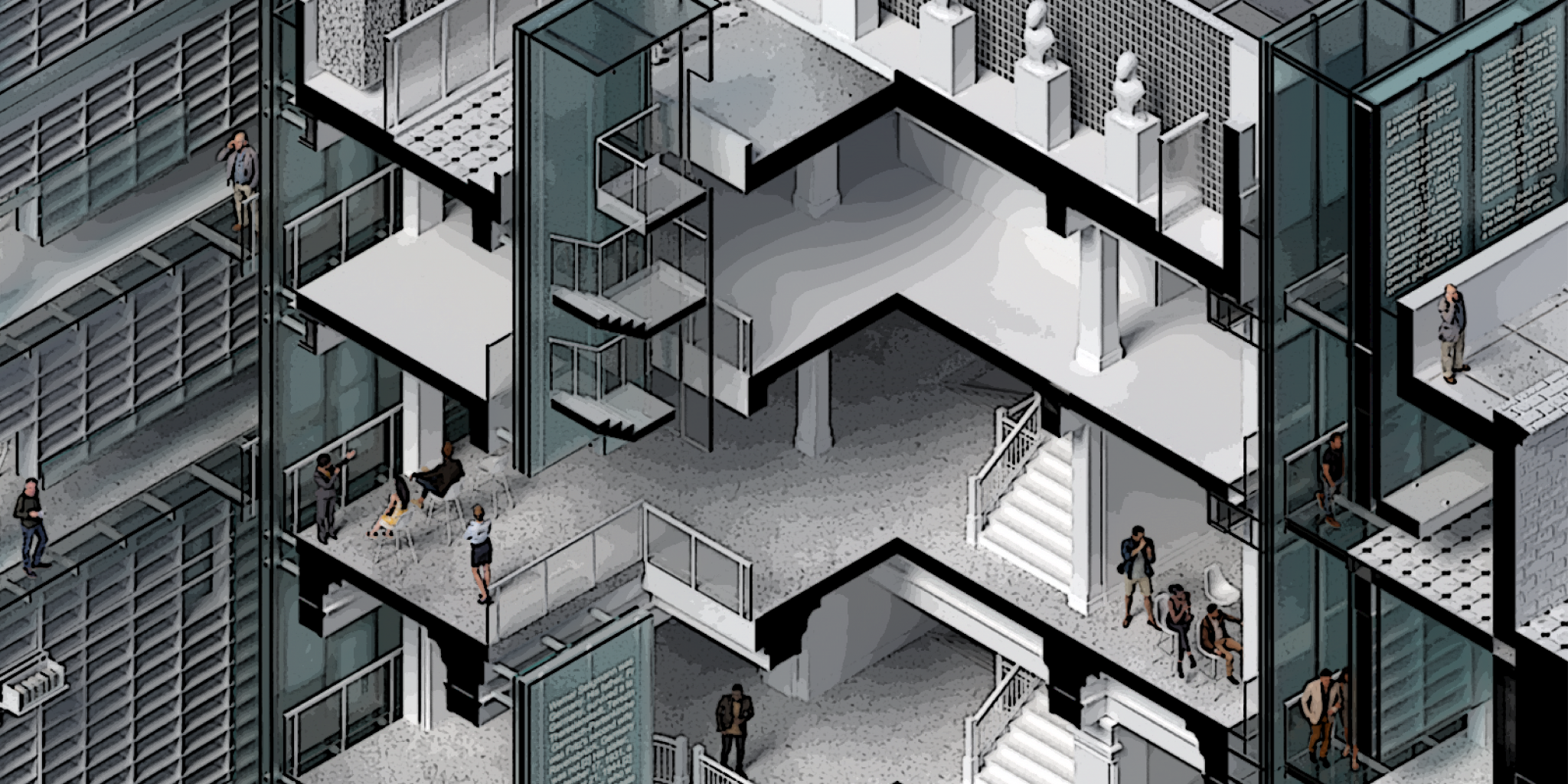

Honorable Mention
A Democratic Forum Between the Walls
Students: Kaicheng Zhuang & Tianhui Li
Faculty Sponsor: Richard Rosa
Institution: Syracuse University
A Democratic Forum Between the Walls is an honorable mention for an innovative architectural transformation, specifically the tactile quality of space. The use of steel construction technology within the glass is a refined and expressive design.
Project Description
Monuments always have been objects – ones that perpetuate the public politic in its own cognition, interpretation, and transformation. If modern architecture is about rationality, an appeal to logic; then monumentality might well be its antithesis – a brute and unadulterated appeal to the senses and emotion. Our proposal seeks to blur the dichotomy of monumentality and modernity – objectified memories that are one-dimensional and static will be transformed into flexible, spatial, multidimensional immersions.
A major problem of contemporary architectural education is the elitist top-down pedagogy that focuses on incubated/isolated abstractions and speculations without addressing the rich entanglement of disciplines and networks crucial to the dynamic civic contexts we operate in. The choice of sitting in an architecture school is a meta critique of our tendency to view the ‘public’ as static scenarios; the intervention of inserting a living archive in its agora, and a campus corridor for the public to access, is a provocation of how the dynamic politics of difference should inform and challenge the way we design for communities.
The project introduces two walls of knowledge on the East and West sides of the central atrium to replace the original walls which separate the studios, the auditorium, and the library apart from the public atrium space. The new walls primarily serve the function of archive storage and displacement, they create a grand vertical space for students and faculties to experience each time they enter any program in the architecture school. The two glass walls go down to the space underneath the building, forming the space of a grand auditorium with a campus corridor that sits above it. The corridor enables public access to the archive and makes them part of the architecture’s academic discussion.
These two glass walls are each composed of a display wall and an archive storage wall. The display wall is composed of openable double-layered glass panels, where students and facilities can insert drawings and display them on both the atrium side and the inside of the wall space. While the storage wall is composed of a great number of archive drawers covered with frosted glasses as well as rails for movable shelves to operate. They together form a gigantic archive shelf that goes through the entire building. The backside of the storage wall interacts with different programs behind it, it can operate as a studio pin-up space on the fourth floor, a screen for the Selignmen Auditorium on the first and second floor, and even an exhibition wall inside the marble room.
The two walls work together to form a multifunctional space, where archives can be displayed, lectures can be held, studio crit can take place, and with foldable glass desks, working and studying in front of the displayed masterpieces becomes possible. The archives are no longer stored in storehouses with limited access, instead, they constantly interact with the students, the building, and the public.
Competition Partners
Edwin Hernández
Programs Coordinator
ehernandez@acsa-arch.org
202.785.2324
Eric Wayne Ellis
Senior Director of Operations and Programs
eellis@acsa-arch.org
202.785.2324

 Study Architecture
Study Architecture  ProPEL
ProPEL 