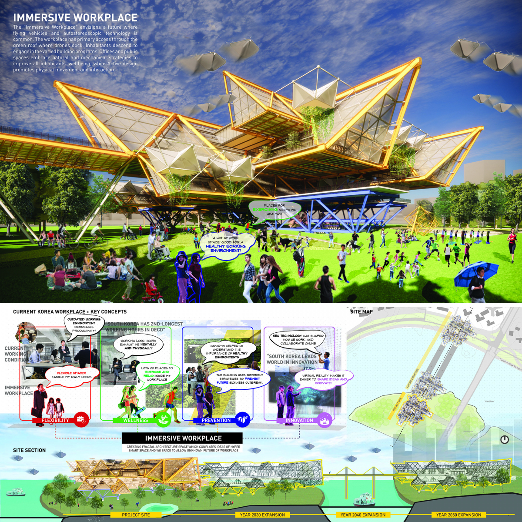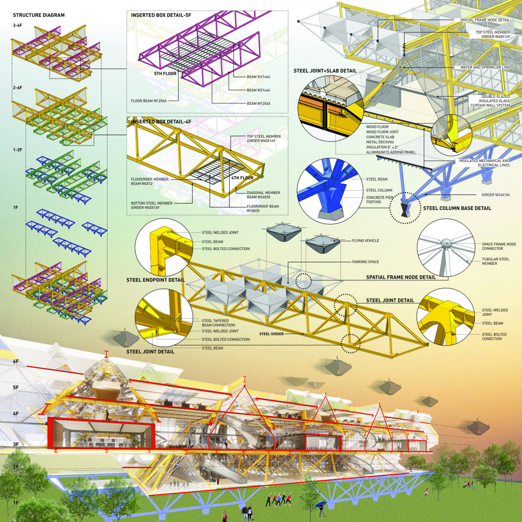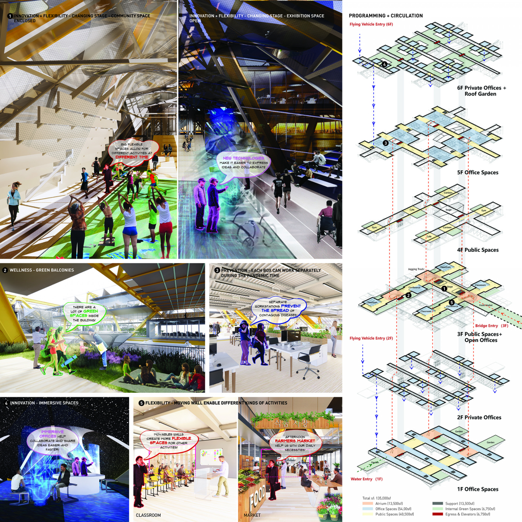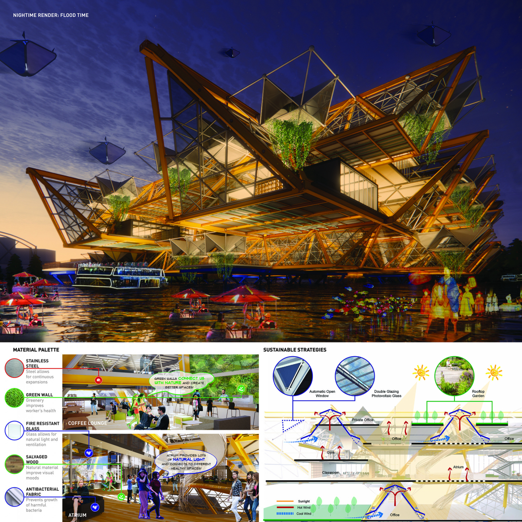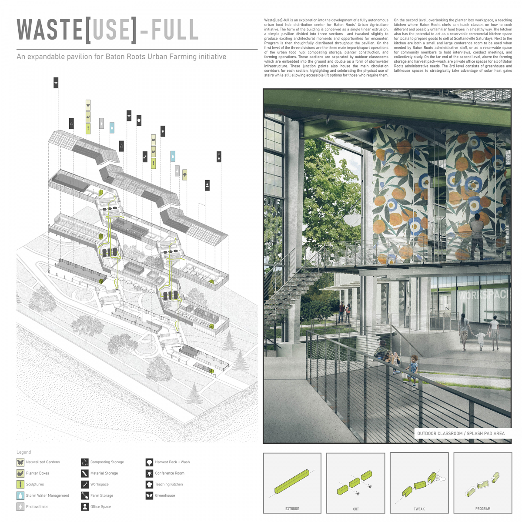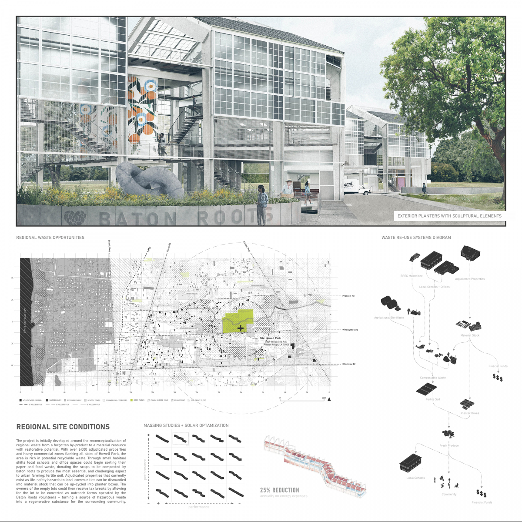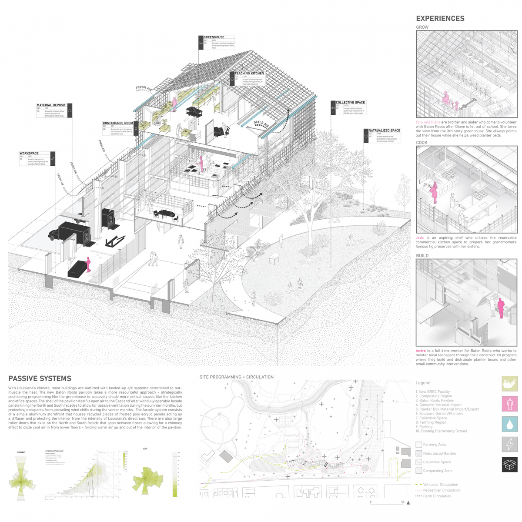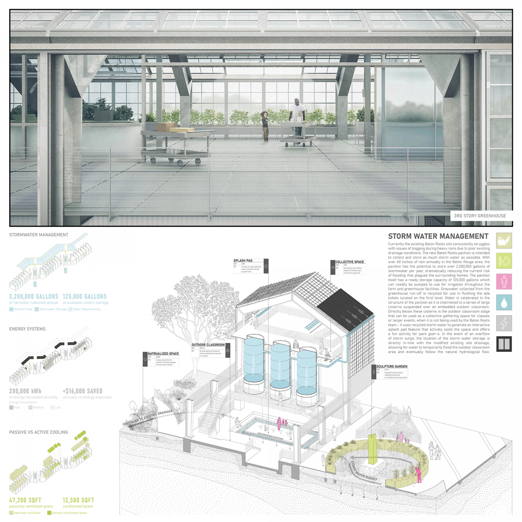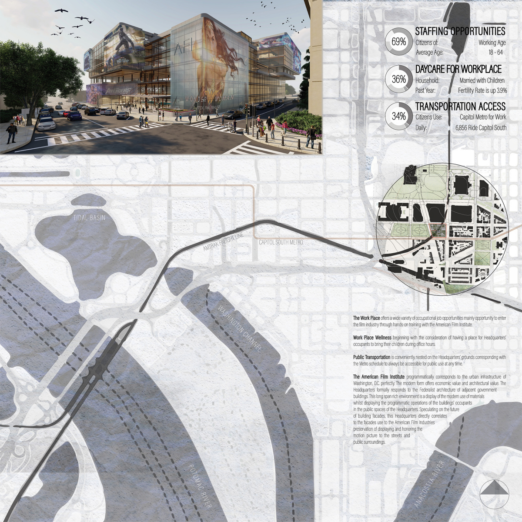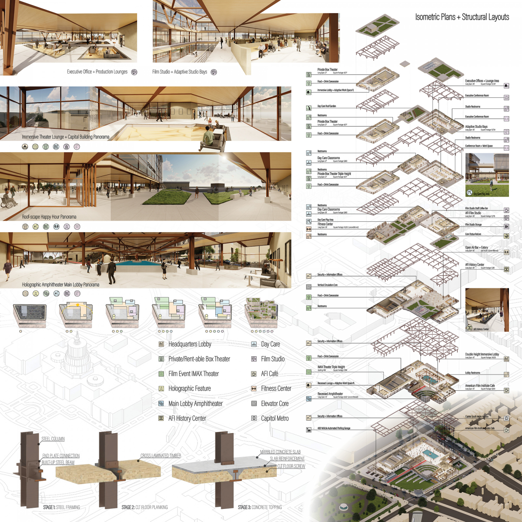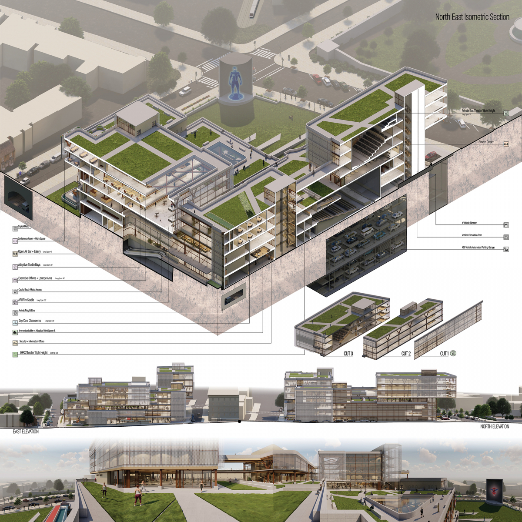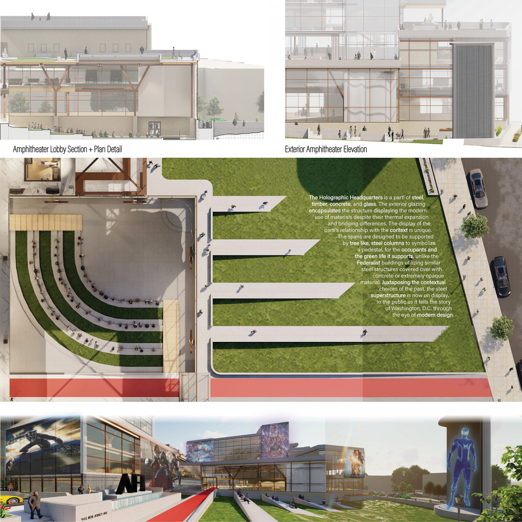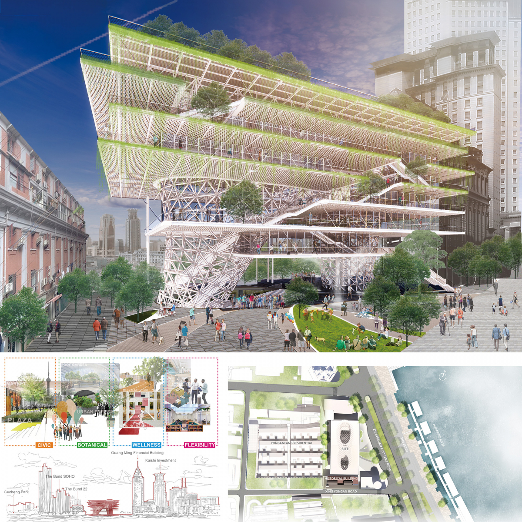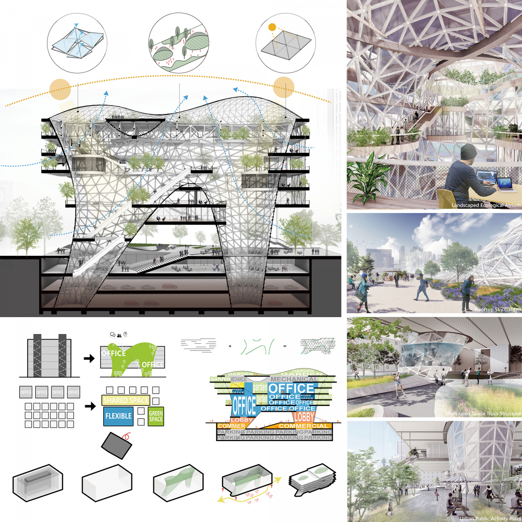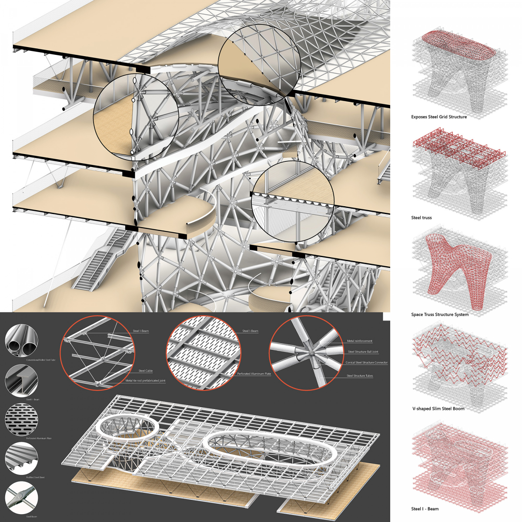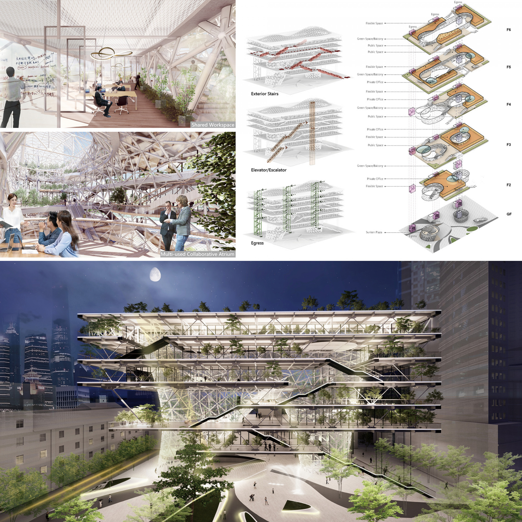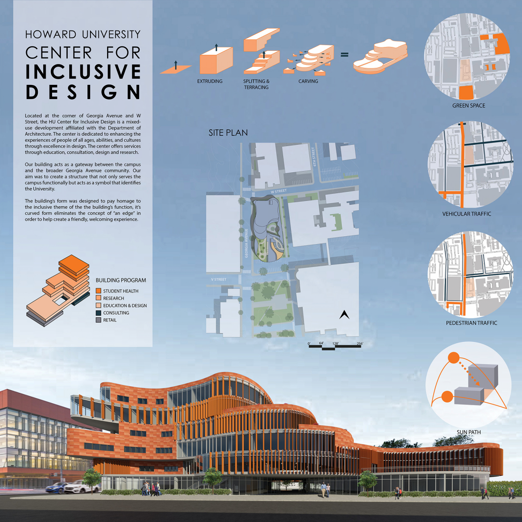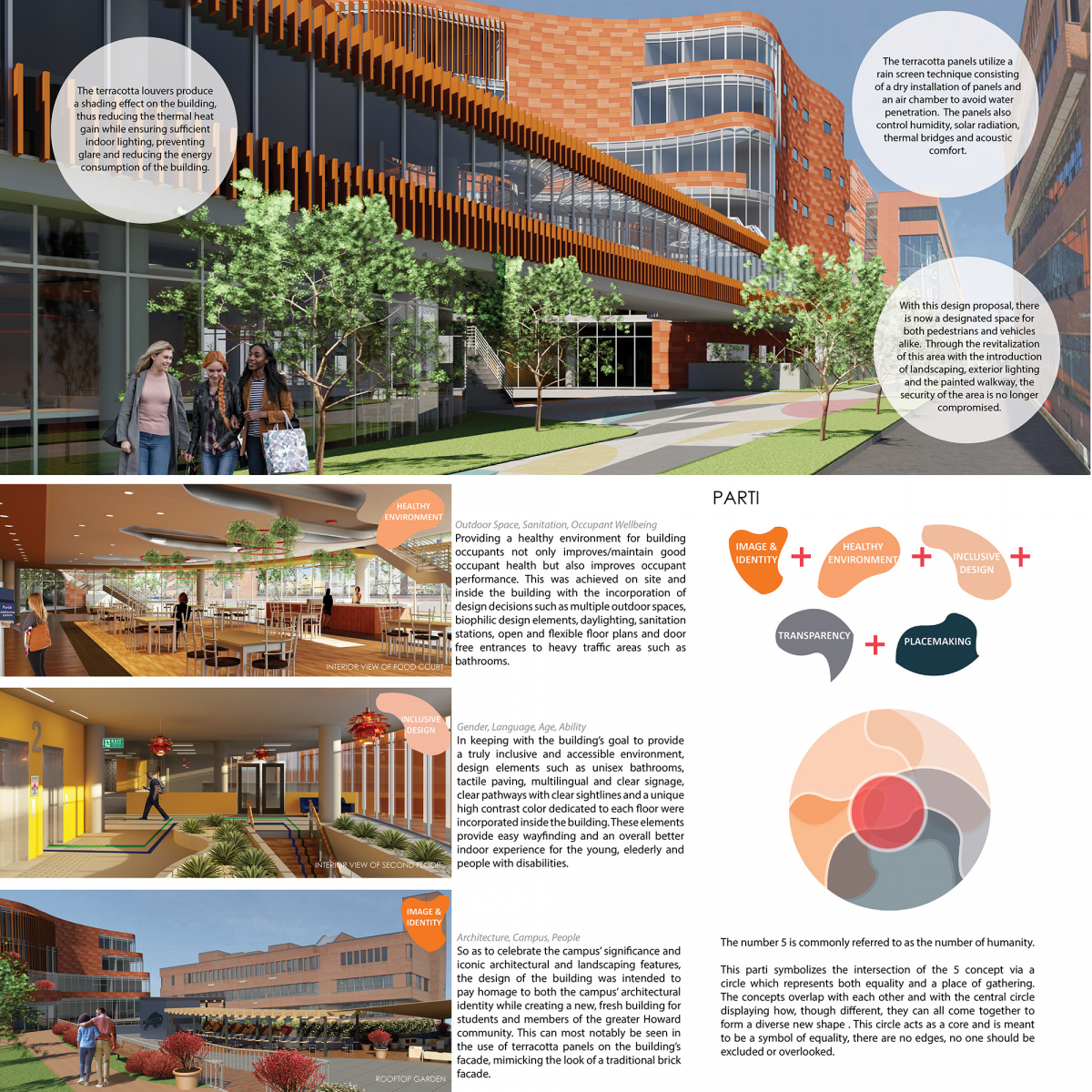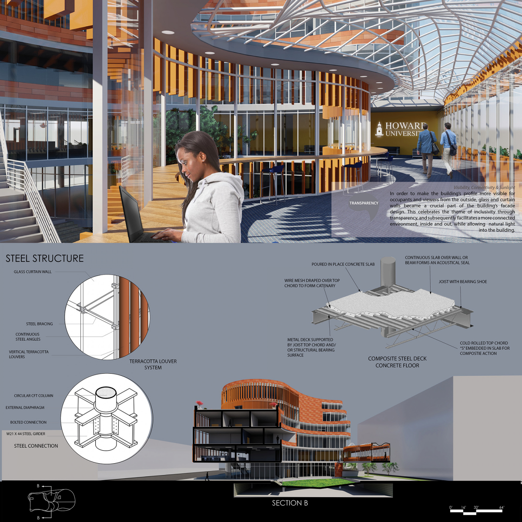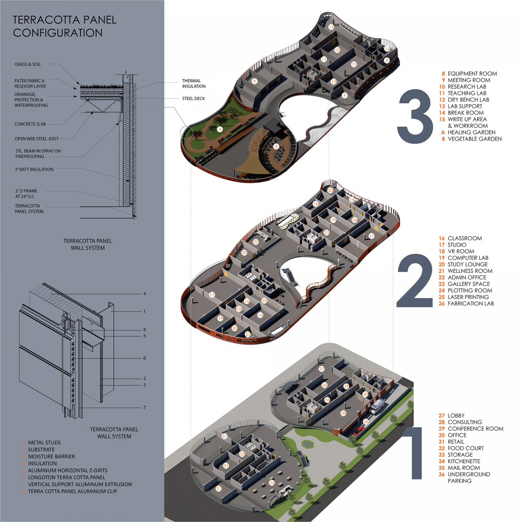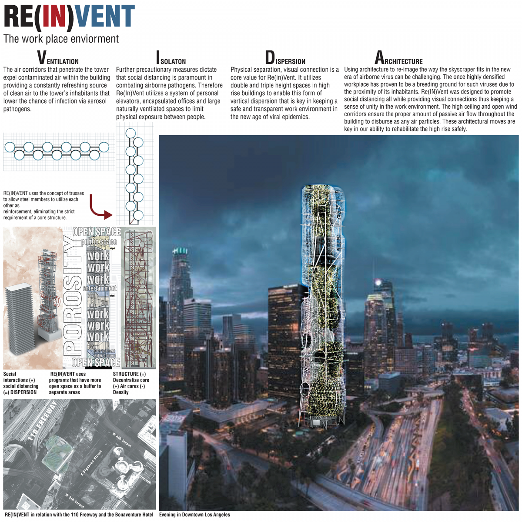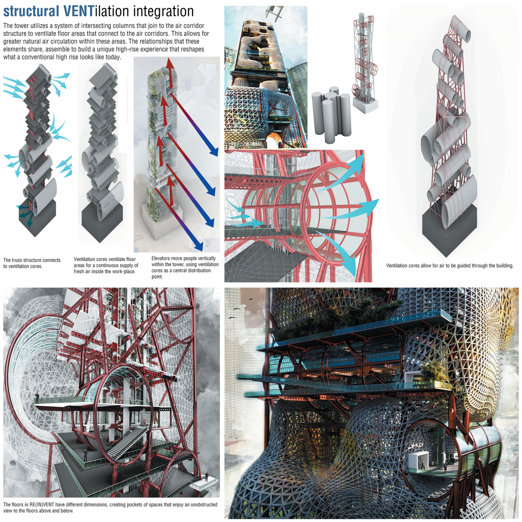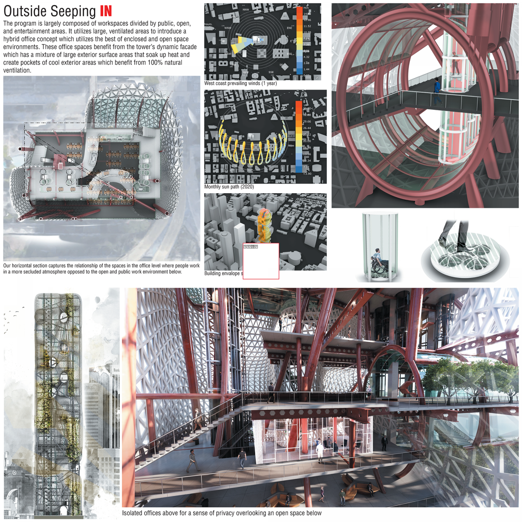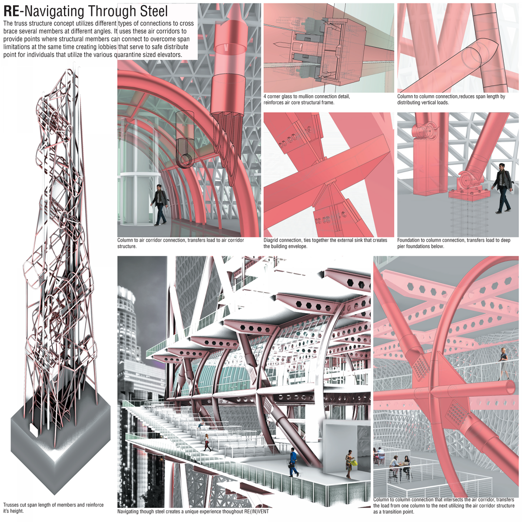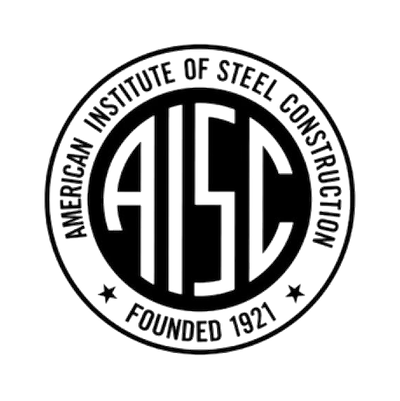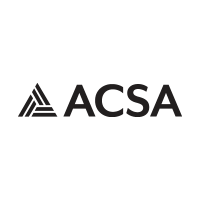CATEGORY I: WINNERS
WORKPLACE WELLNESS
Challenges architecture students to rethink the nature of working in a post-pandemic era and how to design for holistic physical and mental wellness for all the building’s inhabitants. We are asking you to go beyond the traditionally held singular focus on worker productivity and think about environments where everyone is safe and thrives.
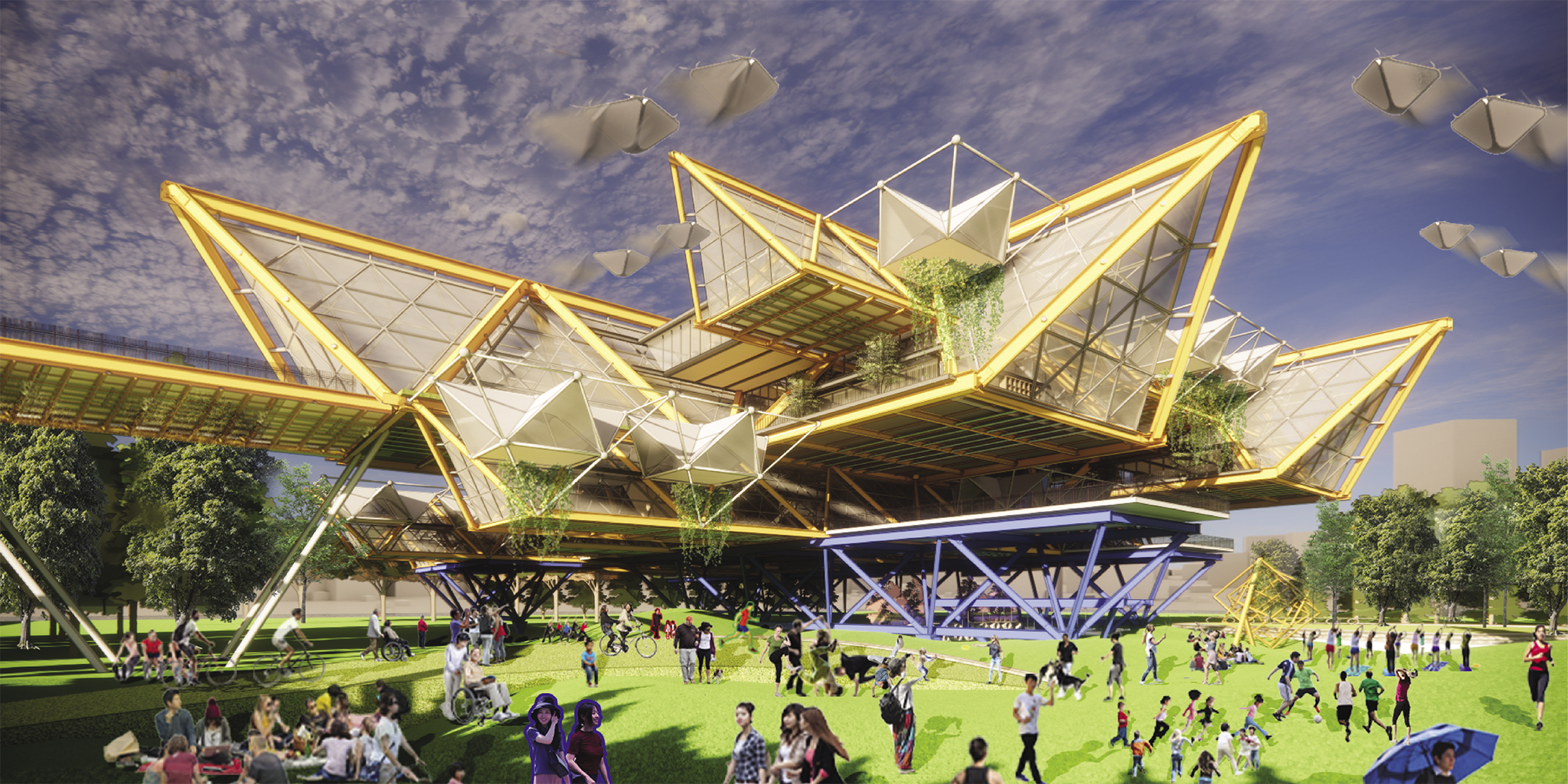

1st Place
Immersive Workplace
Students: Moises Lio Can, Zaw Latt, Yaning Zhang, & Ming Xu
Faculty Sponsor: Clark E. Llewellyn, FAIA
Institution: University of Hawai’i at Mānoa
Collaborators: Marion Fowlkes, FAIA & Stephen S. Huh, FAIA
Immersive Workplace is a well executed design through its innovative use of steel, building form and spatial organization. The students considered the perspective of this building from the occupants point of view, which added an authentic human scale element. The thoroughly documented process of steel use and intricate drawings bring the overall design to a cohesive and well thought-out design.
Project Description
Facing the challenge of designing a post-pandemic workplace, site selection which reflected a “working” and “innovative” culture was essential. Studies of office work hours reveal that South Korea has the second most working hours in the OECD. Additionally, the 2021 Bloomberg Innovation Index ranked South Korea as the highest in the world. A chief economist for Citigroup said, “In the year of Covid and facing the urgency of climate change, the importance of innovation fundamentals only increases.” The driving design principles focus on not only the workplace, but additionally, a vision that acknowledges the challenges of communication, transportation, climate change, identity, and community.
We questioned the purpose of the physical workplace in the future. To create a built environment that develops a much-improved lifestyle, the “Immersive Workplace” reimagines the future of the workplace by emphasizing the integration of public spaces, healthy environments, and transformable spaces. The design integrates both existing and emerging technologies “hyper-smart” and “we space” merge to create a vision for the future.
Healthy collaborative spaces integrate the unique social bonding of the culture and the demanding work environment to overcome many of the traditional work/life challenges. Healthy spaces for public and social events create opportunities for employees to collaborate informally and share spontaneous ideas.
Using a repetitive steel structure module inspired by fractal patterns with “self-similarity” allows the exploration of repetition and growth at different scales to design flexible and healthy working environments that can adapt to the changing future.
The “Immersive Workplace” envisions a future where flying vehicles and autostereoscopic technologies are common. The primary access is through the green roof where drones dock. Inhabitants descend to engage in the varied building programs. Offices and public spaces embrace natural and mechanical strategies to improve all inhabitants’ wellbeing, while Active design promotes physical movement and interaction.
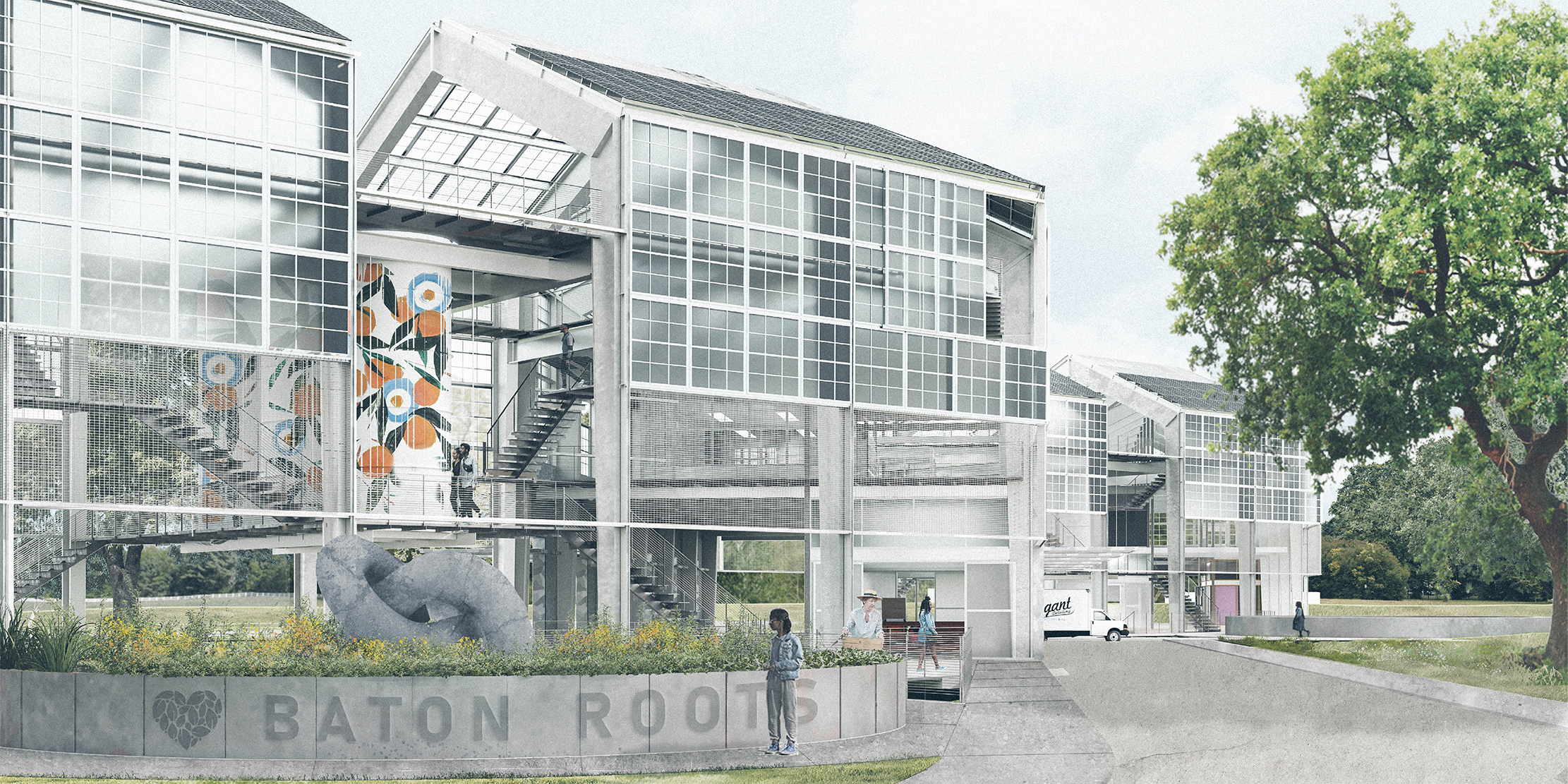

2nd Place
waste[USE]-full
Student: Dylan Roth
Faculty Sponsors: Soo Jeong Jo, Kristopher Palagi, & Tara Street
Institution: Louisiana State University
waste[USE]-full is a selected winner for the students unique approach encompassing labor, ecology, and community. Through the site and diagrams, this design represented a soothing, sensitive and clean approach to sustainability. The use of a steel system which harkens back to agricultural structures feels appropriate to how the building is intended to be used.
Project Description
Waste[use]-full is an exploration into the development of a fully autonomous urban food hub distribution center for Baton Roots’ Urban Agriculture initiative. The form of the building is conceived as a single linear extrusion, a simple pavilion divided into three sections and tweaked slightly to produce exciting architectural moments and opportunities for encounter. Program is then thoughtfully distributed throughout the pavilion. On the first level of the three divisions are the three main import/export operations of the urban food hub: composting storage, planter construction, and farming operations. These sections are separated by outdoor classrooms which are embedded into the ground and double as a form of stormwater infrastructure. These junction points also house the main circulation corridors for each section, highlighting and celebrating the physical use of stairs while still allowing accessible lift options for those who require them.
On the second level, overlooking the planter box workspace, a teaching kitchen where Baton Roots chefs can teach classes on how to cook different and possibly unfamiliar food types in a healthy way. The kitchen also has the potential to act as a reservable commercial kitchen space for locals to prepare goods to sell at Scotlandville Saturdays. Next to the kitchen are both a small and large conference room to be used when needed by Baton Roots administrative staff, or as a reservable space for community members to hold interviews, conduct meetings, and collectively study. On the far end of the second level, above the farming storage and harvest pack+wash, are private office spaces for all of Baton Roots’ administrative needs. The 3rd level consists of greenhouse and lathhouse spaces to strategically take advantage of solar heat gains.
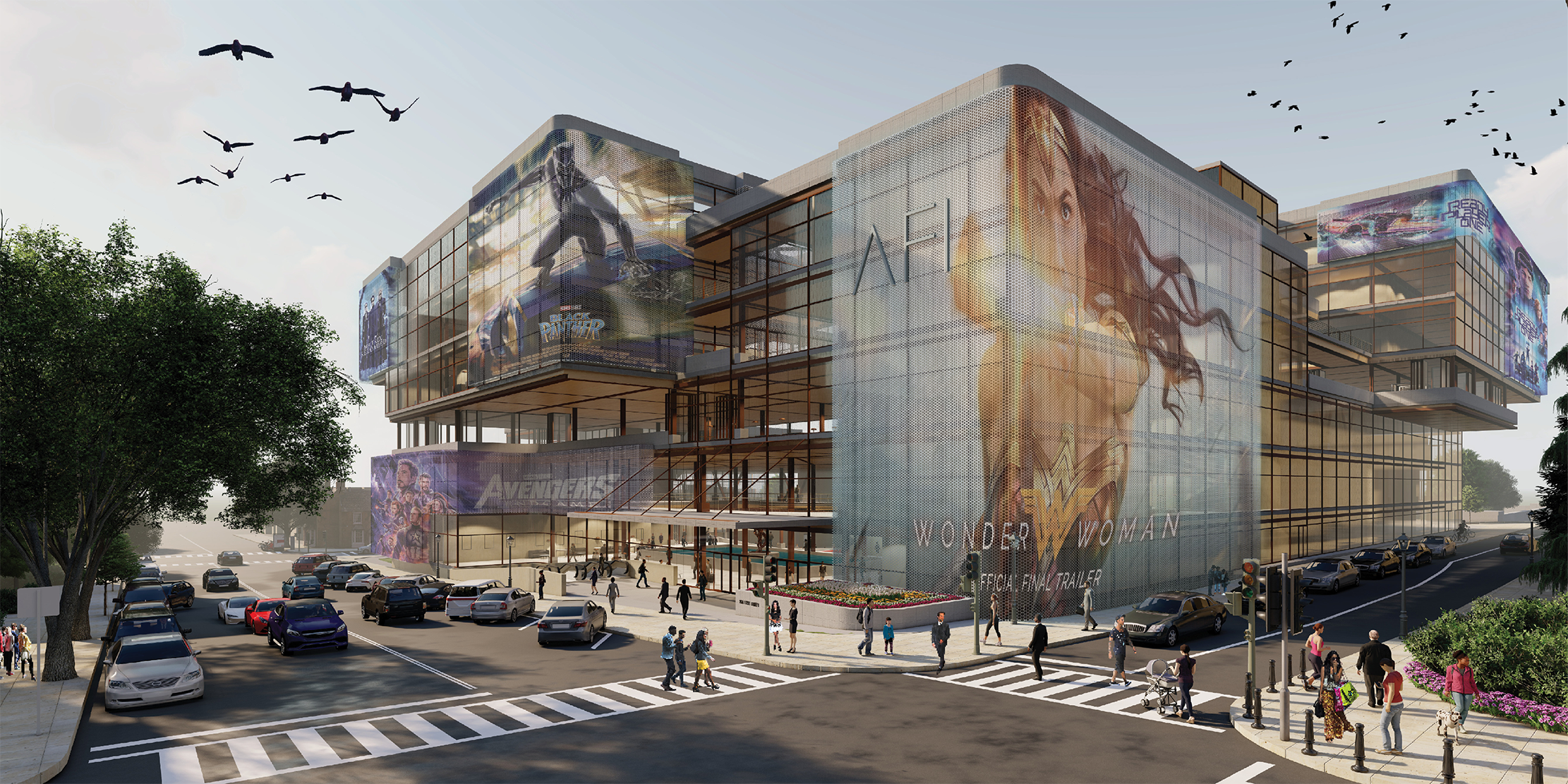

3rd Place
Holographic Headquarters
Student: John Iacobacci
Faculty Sponsor: Jodi La Coe
Institution: Marywood University
Holographic Headquarters solidly integrates steel with timber through the expressive programmatic spaces. The variation in material and well detailed steel connections with cross-laminated timber are well communicated. There is a clear understanding of the relationship between the street and site design.
Project Description
The American Film Institute’s new Holographic Headquarters, seated above the Capitol South Metro Station in Washington, D.C., is designed through speculating on the future of the film industry as foreshadowed through the increased use of computer-generated special effects and holographic projections. The building is equipped with a steel superstructure supporting cross-laminated timber (CLT) panels standing as a showcase of the correspondence between programmatic environments the grid of The Spirit of Justice Park within the broader urban fabric. The incorporation of local flora and fauna evokes a feeling of wellness and relaxation while experiencing diverse adaptive work environments from recessed immersive lounges to the lobby amphitheater. Immersion in nature is amplified by interior and exterior screens that both project film images and grant shade to the interior. These screens project the emotion and empowerment of films such as Black Panther and Wonder Woman to Washinton, D.C.
In contrast to the opaqueness of the adjacent Federal-style buildings, the Holographic Headquarters uses steel, timber, concrete, and glass to create a sense of transparency and openness. The exterior glazing and strategic floor openings display the steel and CLT structure. The structural spans are supported by tree-like, branching steel columns to symbolize a pedestal to support the life of the occupants and the native flora on the roofscapes.
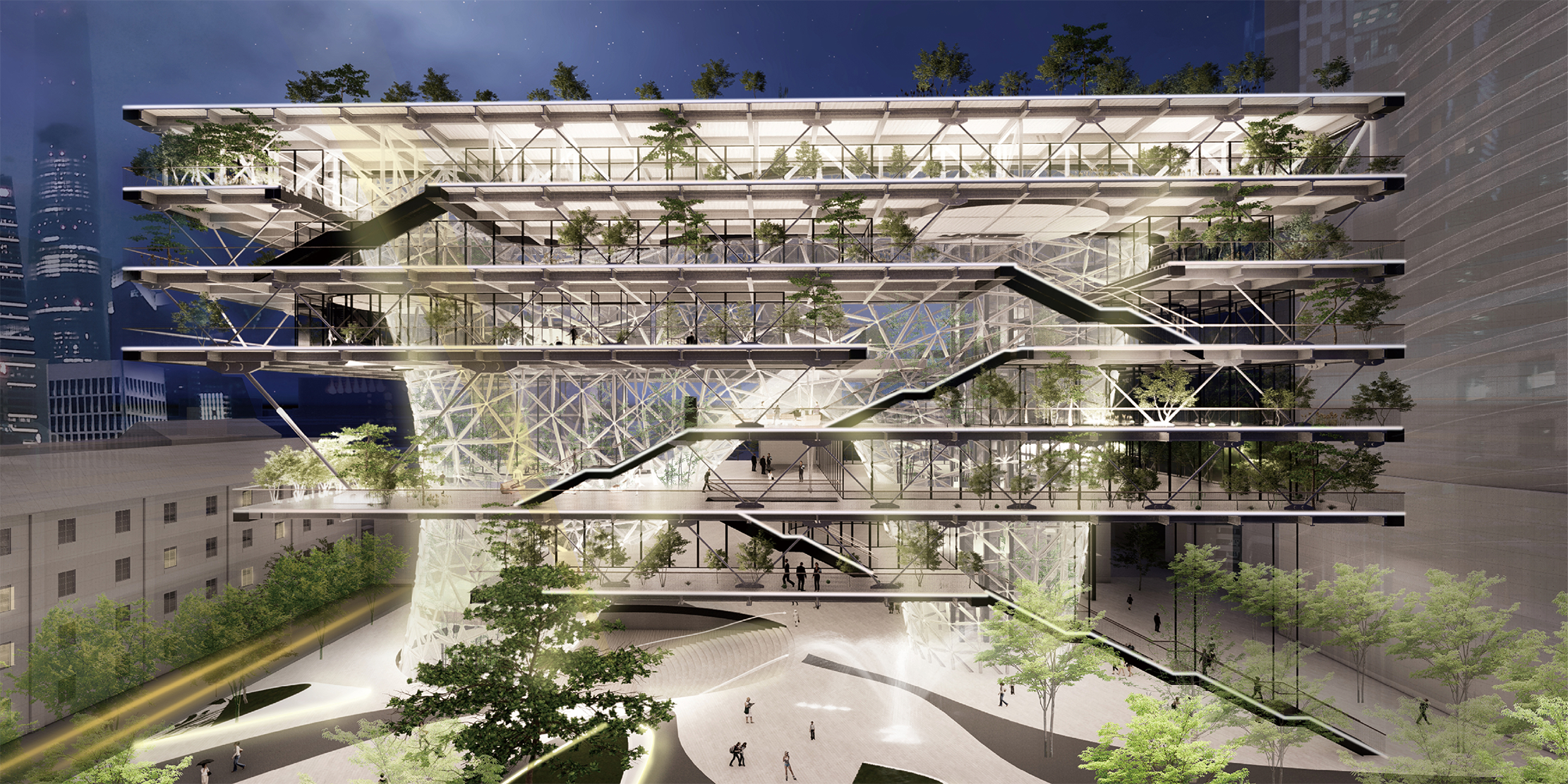

Honorable Mention
Floating Oasis
Students: Ge Tian, Dong Cao, Zhiyu Feng, & Dongyan Jiang
Faculty Sponsor: Clark E. Llewellyn, FAIA
Institution: University of Hawai’i at Mānoa
Collaborators: Marion Fowlkes, FAIA & Stephen S. Huh, FAIA
Floating Oasis is an honorable mention for an innovative structural steel system used in the service of healthy biophilic design. The relationship between the site and open public plaza is much appreciated.
Project Description
For a variety of reasons, it is expected many workers will never return to the “office” on a permanent, or full-time basis. For others, however, forced isolation created social and physical detriment, loss of production, lower creativity, challenged communication skills, deteriorating friendships, and more. Beyond the individual, the loss of physically in place urban office workers had a deleterious effect on most urban centers. Public transportation, restaurants, hotels, public venues, outdoor recreation, supporting businesses, and much more were damaged or, in some cases, lost. Therefore, this project has as its focus both the individual as well as the urban center.
The urban center selected for this study is considered one of the most vibrant and active in the world. Shanghai, a city of twenty-five million, has over 700 regional headquarters. Most are in central Shanghai near the world-famous Bund area on the Huangpu River. Shanghai’s contemporary architecture is often adventuresome, experimental, and open to technological innovation. While our project remains committed to the Shanghai’s iconic architecture, it also builds a healthy and active relationship with pedestrians and nearby neighborhoods.
Opening edges along all sides of the building allows the public, and the office building, to flow into and through the site. Sunken plazas, green spaces which continuously flow from the ground into architecture help blur the line between architecture and landscape. Workers can move from office space to urban space to enjoy fountains design for civic recreation. Additionally, the lower levels are integrated into the upper urban spaces which allows retail, food vending and additional commercial spaces to share the urban landscape.
The traditional elements of light, ventilation, and greenery are employed throughout for occupant wellness. Two large steel and glass cores flood all spaces with quality light, clean air, and luscious greenery. Connecting slabs, suspended by steel cables, are active green spaces which dilute the boundaries between inside, outside and the core. The environment is healthy and active.
Occupant activity and distancing are emphasized through extending pedestrian routes and integrating a running ramp through the gardens and other areas. By enlarging the pedestrian traffic areas, these become spaces for socializing, sharing ideas, and creating visions of the future.
Flexibility to adjust to time and activities is supported by systems that allow office to be divided in smaller or larger spaced by a variety of users. Most public and private spaces are multi-dimensional and interactive. They are designed to encourage many levels of communication and collaboration while keeping the spaces healthy and receptive.
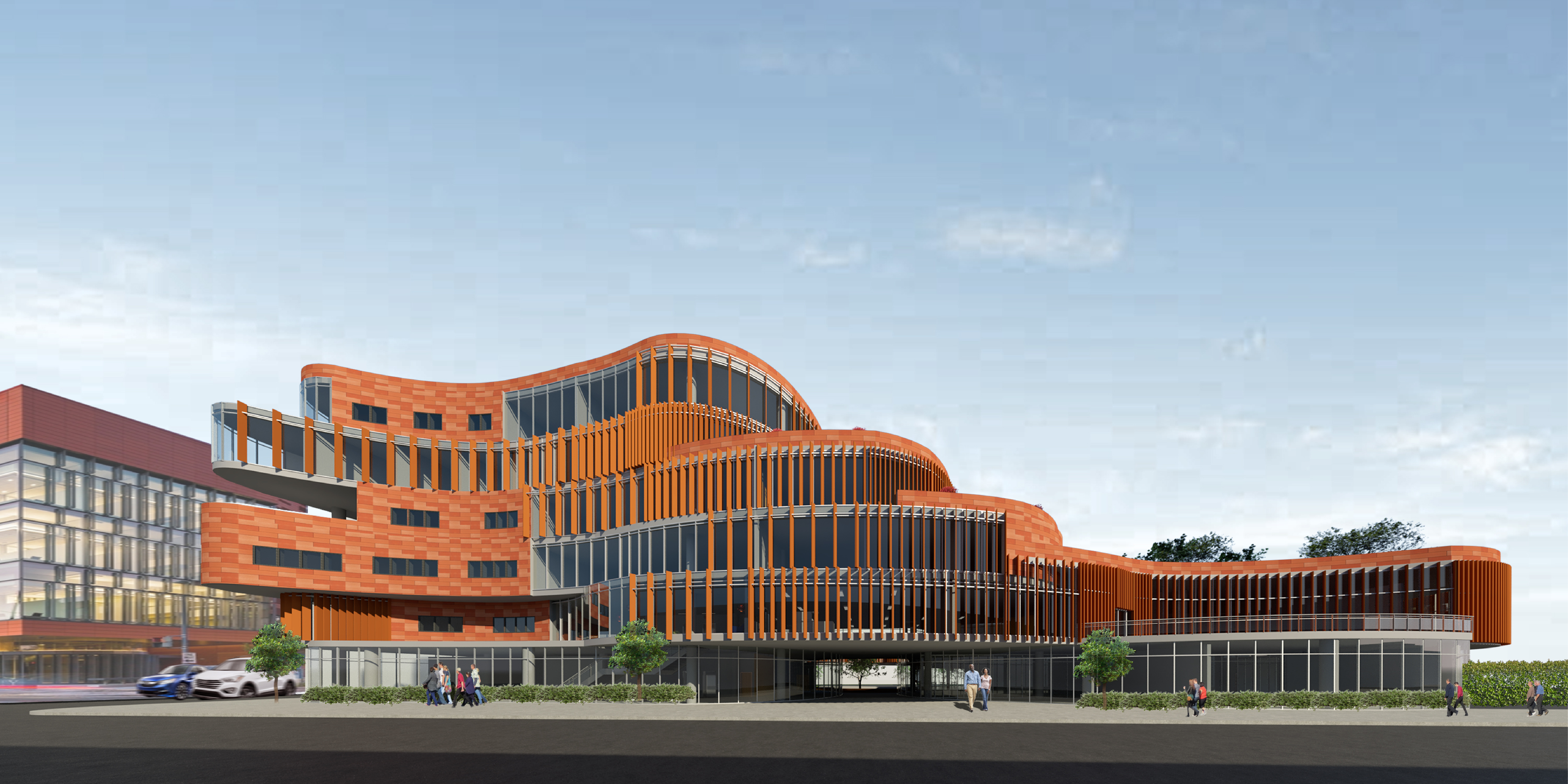

Honorable Mention
Howard University Center for Inclusive Design
Students: Christine Griffith & Kyle Martin
Faculty Sponsor: Farhana Ferdous
Institution: Howard University
Howard University Center for Inclusive Design receives an honorable mention for its approach to its urban site and emphasis on accessibility. The steel structure and terra cotta panels communicate sensitivity to human scale, light, and air.
Project Description
Located at the corner of Georgia Avenue and W Street, the HU Center for Inclusive Design is a mixed-use development affiliated with the Department of Architecture. The center is dedicated to enhancing the experiences of people of all ages, abilities, and cultures through excellence in design. The center offers services through education, consultation, design and research.
Our building acts as a gateway between the campus and the broader Georgia Avenue community. Our aim was to create a structure that not only serves the campus functionally but acts as a symbol that identifies the University.
The building’s form was designed to pay homage to the inclusive theme of the building’s function, it’s curved form eliminates the concept of “an edge” in order to help create a friendly, welcoming experience.
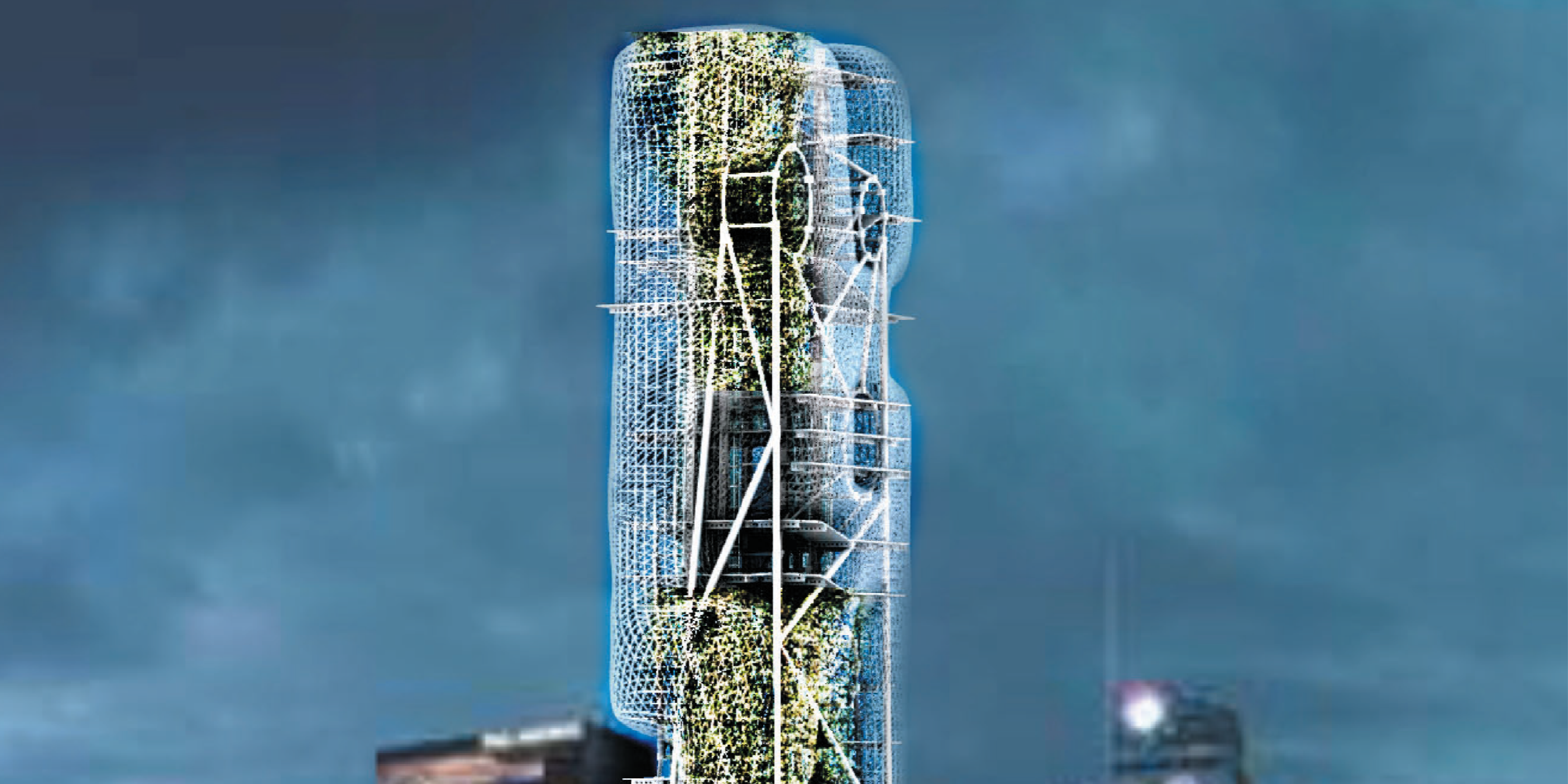

Honorable Mention
Re(in)vent
Students: Josue Alvarez Perez & Jose Montano
Faculty Sponsor: Gerard Smulevich
Institution: Woodbury University
RE(IN)VENT receives an honorable mention for an original concept to fresh air ventilation in a skyscraper. The bold concept of the building structure shows a fun approach to how steel could be used in the future.
Project Description
The air corridors that penetrate the tower expel contaminated air within the building providing a constantly refreshing source of clean air to the tower’s inhabitants that lower the chance of infection via aerosol pathogens.
Further precautionary measures dictate that social distancing is paramount in combating airborne pathogens. Therefore Re(In)Vent utilizes a system of personal elevators, encapsulated offices and large naturally ventilated spaces to limit physical exposure between people.
Physical separation, visual connection is a core value for Re(In)Vent. It utilizes double and triple height spaces in high rise buildings to enable this form of vertical dispersion that is key in keeping a safe and transparent work environment in the new age of viral epidemics.
Using architecture to reimage the way the skyscraper fits in the new era of airborne virus can be challenging. The once highly densified workplace has proven to be a breeding ground for such viruses due to the proximity of its inhabitants. Re(IN)Vent was designed to promote social distancing all while providing visual connections thus keeping a sense of unity in the work environment. The high ceiling and open wind corridors ensure the proper amount of passive air flow throughout the building to disburse as any air particles. These architectural moves are key in our ability to rehabilitate the high rise safely.
The tower utilizes a system of intersecting columns that join to the air corridor structure to ventilate floor areas that connect to the air corridors. This allows for greater natural air circulation within these areas. The relationships that these elements share, assemble to build a unique high-rise experience that reshapes what a conventional high rise looks like today.
The program is largely composed of workspaces divided by public, open, and entertainment areas. It utilizes large, ventilated areas to introduce a hybrid office concept which utilizes the best of enclosed and open space environments. These office spaces benefit from the tower’s dynamic facade which has a mixture of large exterior surface areas that soak up heat and create pockets of cool exterior areas which benefit from 100% natural ventilation.
The truss structure concept utilizes different types of connections to cross brace several members at different angles. It uses these air corridors to provide points where structural members can connect to overcome span limitations at the same time creating lobbies that serve to safe distribute point for individuals that utilize the various quarantine sized elevators.
Competition Partners
Edwin Hernández
Programs Coordinator
ehernandez@acsa-arch.org
202.785.2324
Eric Wayne Ellis
Senior Director of Operations and Programs
eellis@acsa-arch.org
202.785.2324

 Study Architecture
Study Architecture  ProPEL
ProPEL 