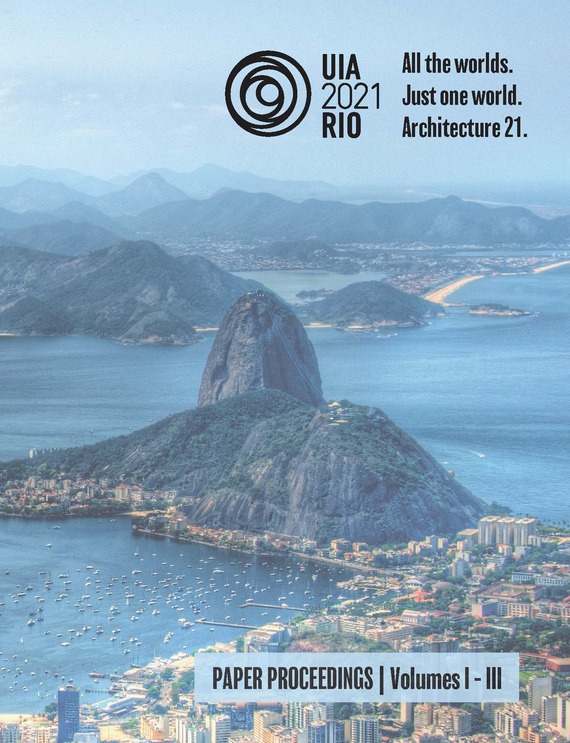Author(s): Renato Peron
The origami eco-residence combines modernist principles with regional aspects, such as construction techniques, materials and adaptability to the climate. Uses biocompatible materials and renewable sources to minimize energy consumption, in terms of construction and management, taking advantage of the favorable climate of northeastern Brazil (Bahia). The design was Inspired by the Japanese discipline of origami, following a quest to mix the arts, the coconut straw roof takes on an organic, zoomorphic form. The roof technology was inspired by indigenous constructions formed by several layers of straw, which also allow thermal comfort through the formation of air layers between them. Indigenous dwellings can influence contemporary Brazilian architectural production in a variety of ways, from the use of construction techniques that are passed down through generations, to reinterpretations of house shapes to provide thermal comfort and structural practicality. An irrigation system has been installed on the roof for the maintenance of straw and to create passive cooling. Roof irrigation and cross ventilation create a cool room climate and distract from using air conditioning. The structure is in reforestation wood. Dendé fiber, obtained from the leaf of a palm, woven, is used to create some walls and windows. Glass has a fundamental role in allowing a wider view of the landscape. In times when sustainability is at the center of discussions on how to tackle climate and environmental issues, looking back at vernacular practices can be a way of learning how to deal with these issues in a different way.
Volume Editors
ISBN
978-1-944214-31-9

 Study Architecture
Study Architecture  ProPEL
ProPEL 
