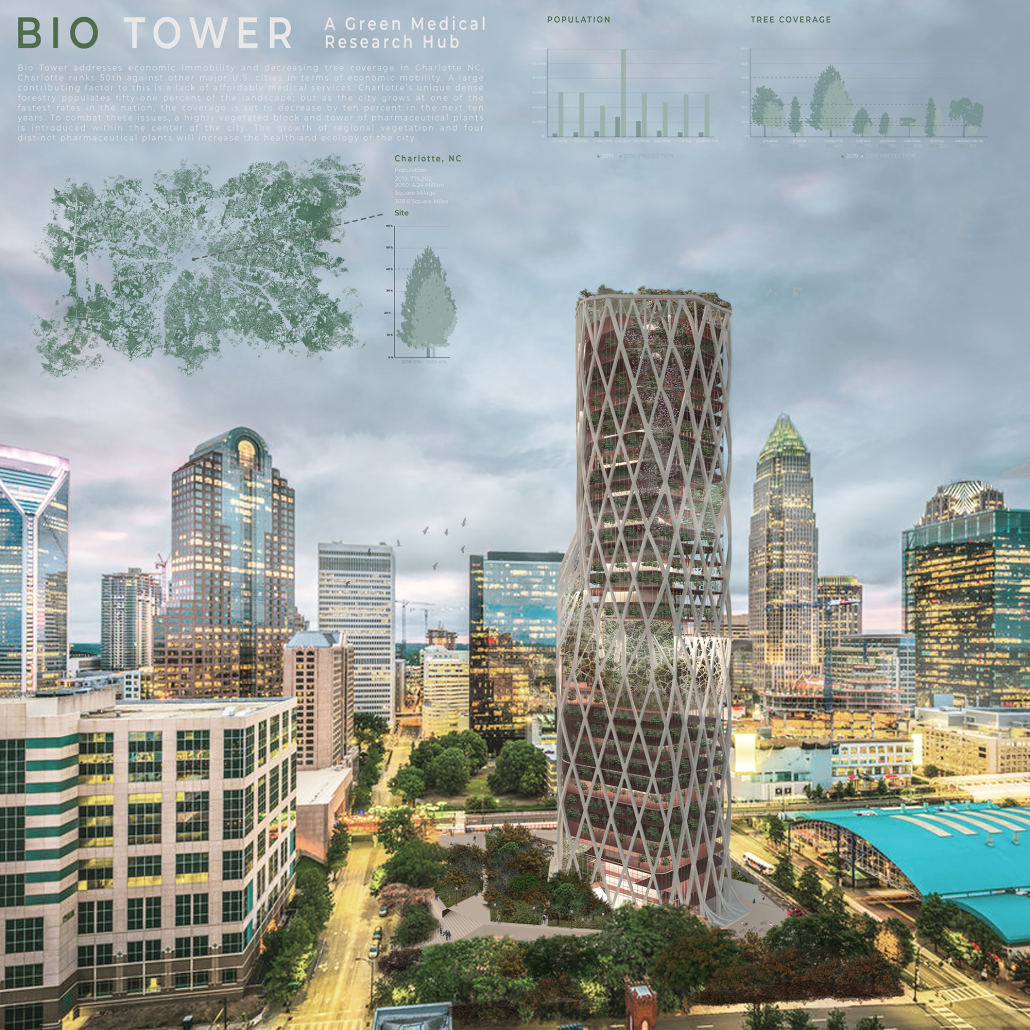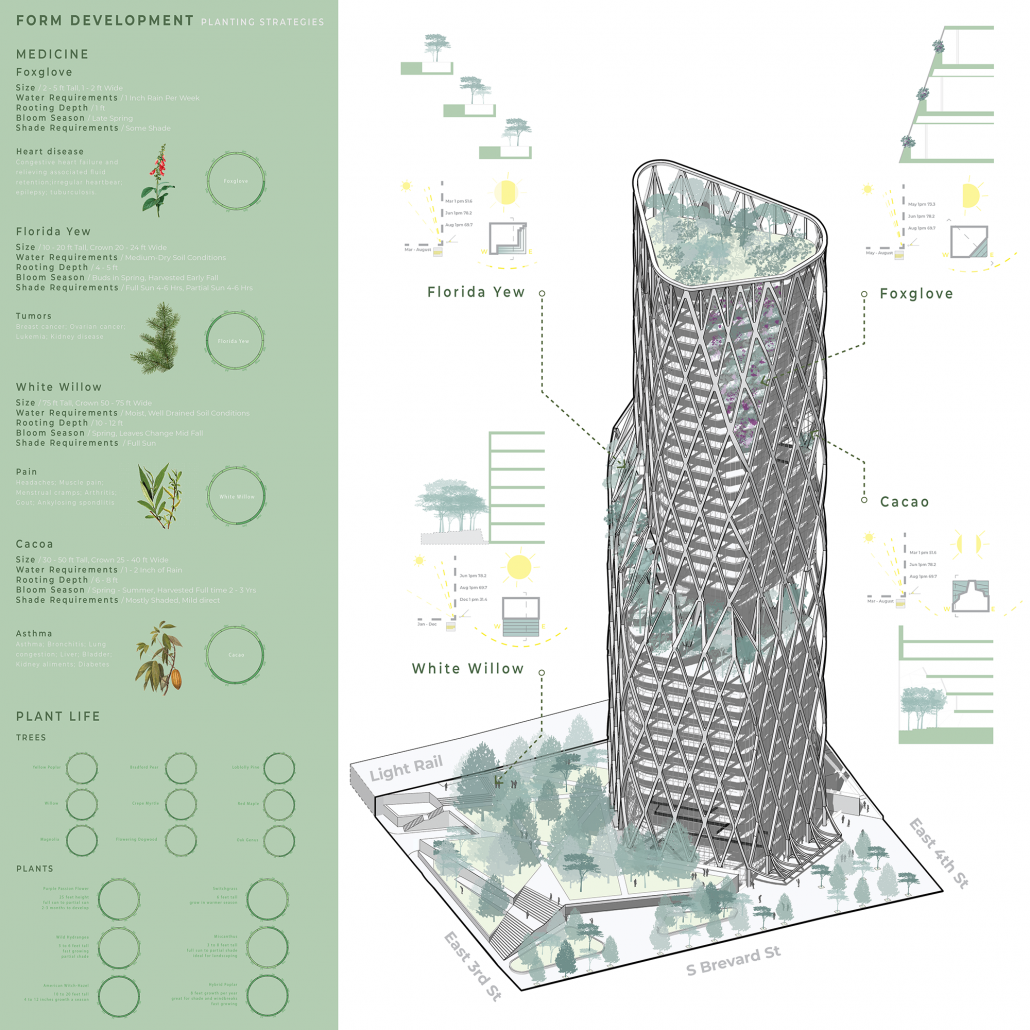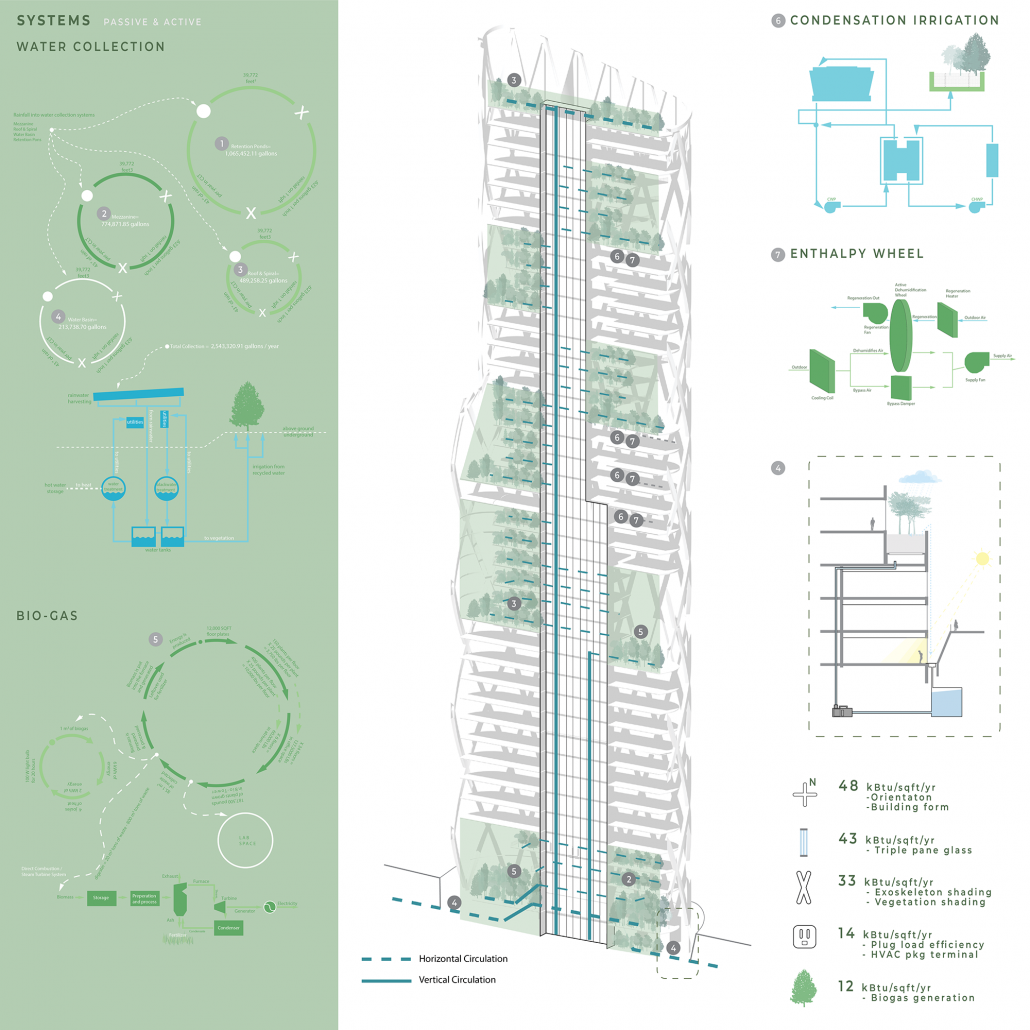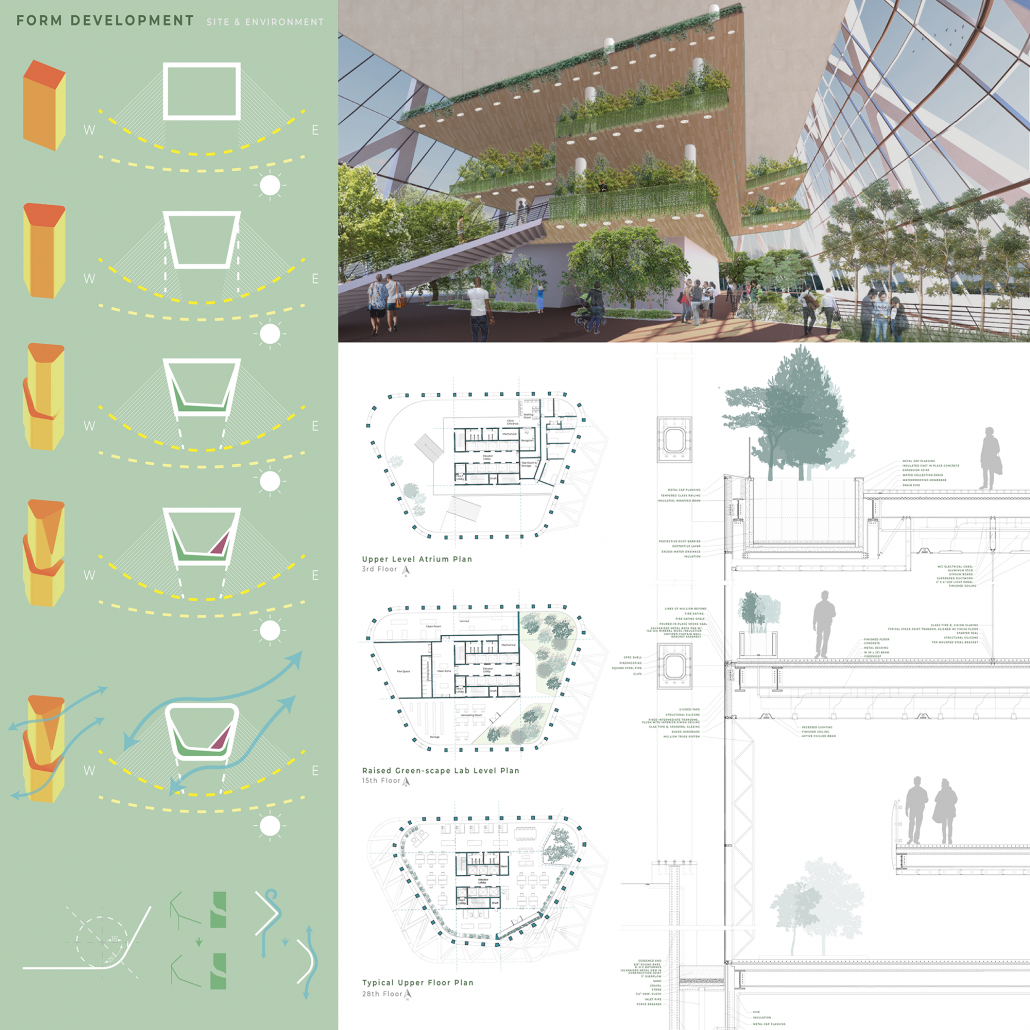2020 COTE Top Ten Winners
Winner: BIO TOWER A Green Medical Research Hub
Sophia Bullock, Drake Cecil, & Alex King
BIO TOWER A Green Medical Research Hub
Students: Sophia Bullock, Drake Cecil, & Alex King
Faculty: Kyoung-Hee Kim & Liz McCormick
School: University of North Carolina at Charlotte
Juror Comments
BIO TOWER creates a tower as an environment ecosystem which addresses ecology through design excellence. The projects brilliant planning strategy is a great way to showcase ecology. The buildings form, volume and simplicity address the city context and community touch. The design incorporates a captivating wilderness zone, the ability to contribute to the inhabitants wellness and a connection light rail, are all well executed.
Project Description
Charlotte, NC a city encompassed by dense forestry, becomes a rigid divide between natural and synthetic. As one of the fastest growing major cities in the United States, research indicates that the metropolitan area will decrease in tree coverage in the coming years. To contribute to the forestry of Charlotte, Bio Tower combats the removal of vegetation while simultaneously providing plants to the medical research within the highrise. Plants used in more public areas of the building are North Carolina native species.
Bio Tower actively works to enhance the human experience and, by connecting to the larger systems of nature, enhance all life. The use of plants to create public spaces and holistic environments integrates two spaces. It allows for a more fulfilling space used both for research and for providing to the community. By allowing these spaces to incorporate both the office tenants and the community the building becomes a central zone within the city around it.
The tenants for the tower include medical clinics, pharmaceutical production companies and sales offices. These programmatic elements contribute to the overall health of the city while the green corridor reaching up throughout the building contributes to the mental health and air quality for the individual floors. The plants grown in the green corridor are four different medicinal plants that address common health concerns including pain, tumours, heart disease, and asthma. Pharmaceutical companies were chosen as a way to combat economic immobility because of the healthcare community’s potential for economic growth. The revenue that medicine creates increases at a high rate allowing the companies to earn money. These drugs would be sold to the community as generic medicines at a lower cost allowing the community to have more accessible healthcare. Additionally, if excess energy is created in the building, it can be sold back to the grid.
Bio Tower employs several strategies to embrace sustainability, performance, and beauty. Water collection along the exterior green corridor of the building collects rainfall for the plants, as well as, surplus water for future irrigation. The bottom channel surrounding the building collects rainfall and holds it in storage to pump it back up through the building for the bathrooms and irrigation systems. On the ground level a water retention pond resides as a way to improve water quality and manage stormwater runoff. In total, our water collection system accumulates 2,543,320.91 gallons of water from 43” of rainfall in Charlotte, NC per year.
To achieve exemplary energy performance, the building first reduces energy needed to operate, then it introduces sustainable energy production to meet these lowered needs. The shape and orientation allow for optimal solar radiance into each floor,lowering the EUI, as well as, allowing the wind to gracefully wrap itself around the form rather than slamming into it. The incorporation of overhangs and louvers at the public zones allows for solar radiation, visible light, and comfortable ventilation for the occupants. Lab spaces are located next to outdoor green spaces for easier ventilation. This form allows for the wind to be carried up through the building as a cooling strategy. The ground condition is densely forested, allowing for shade at the public ground level.
The open office floor plans allow for an alteration of design over time. The laboratory spaces can be used forby other types of scientific research or different production companies. The green spaces could also be readapted to grow food. These spaces can also grow the fastest growing plants available for daily harvest to produce more energy which could then be sold to the rest of the city. The green corridor and the public greens offer spaces for people to learn about medicinal plants as well as the native plants of North Carolina. These plants as well as plants on the typical floors provide energy for the building by creating biogas.
Biogas, a byproduct of the decomposition of organic matter by anaerobic material, is a clean and renewable energy that can generate electricity. Organic waste is put into a sealed tank called a digester, or bioreactor, where it is heated and agitated. In the absence of oxygen anaerobic bacteria consume the organic matter to multiply and produce biogas. Some digesters yield 20 m³ of biogas per ton of waste while others can yield as much as 800 m³ per ton. Each cubic meter of biogas contains 6 kWh of energy. Bio Tower produces 187,500 pounds of plant growth per year.

 Study Architecture
Study Architecture  ProPEL
ProPEL 



