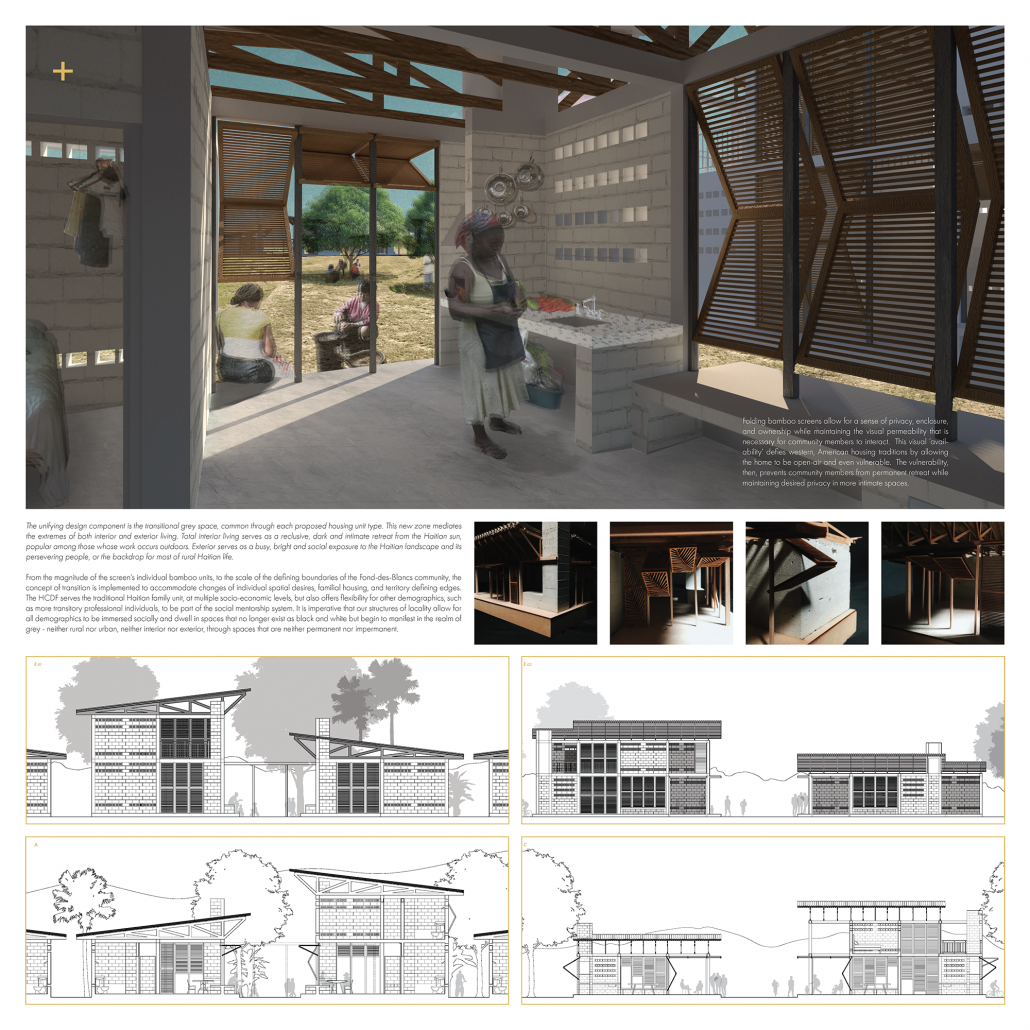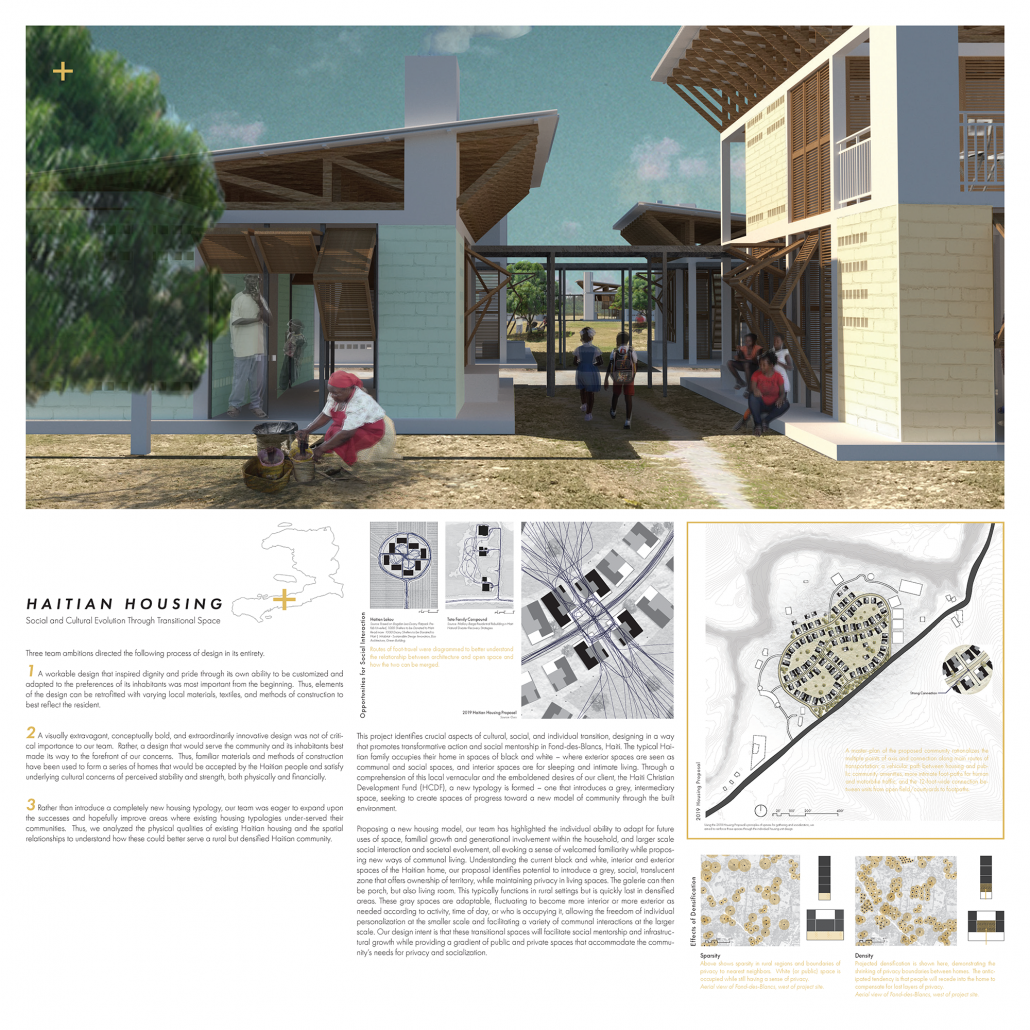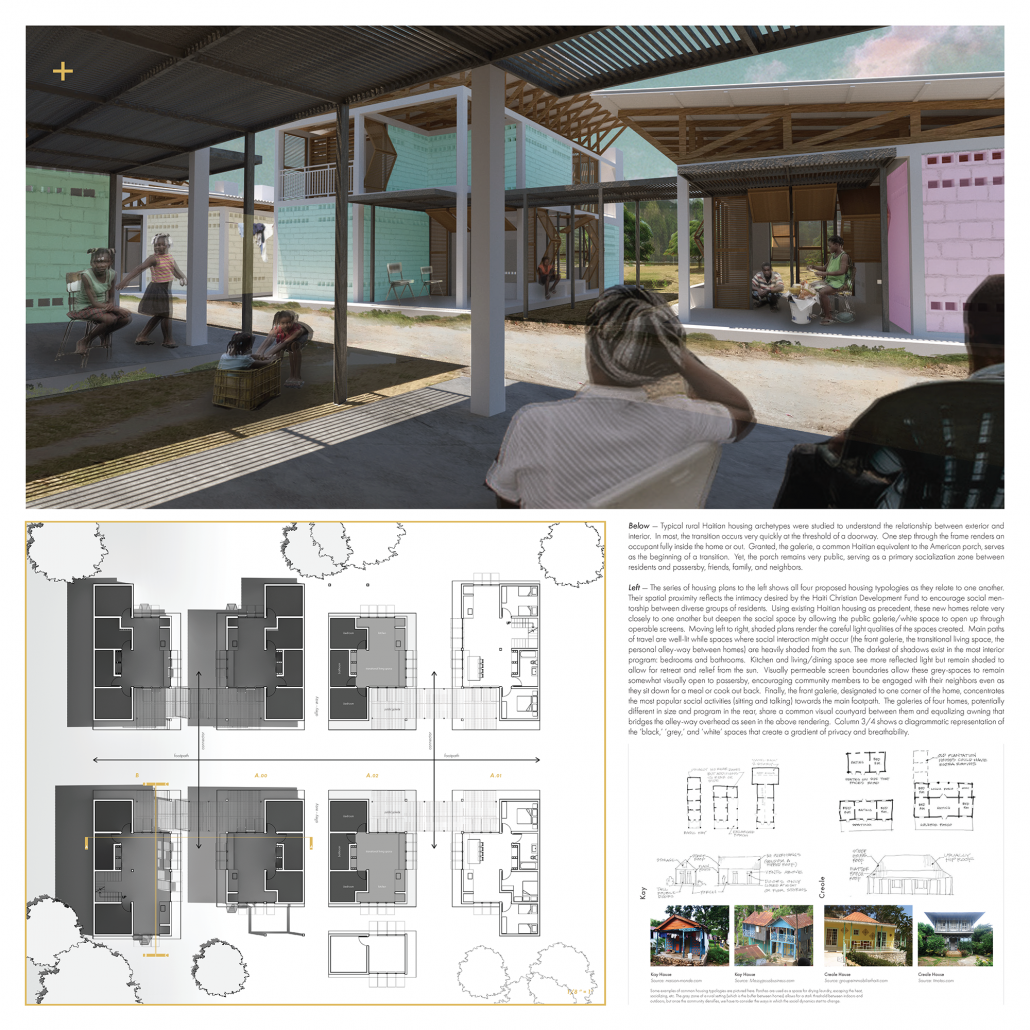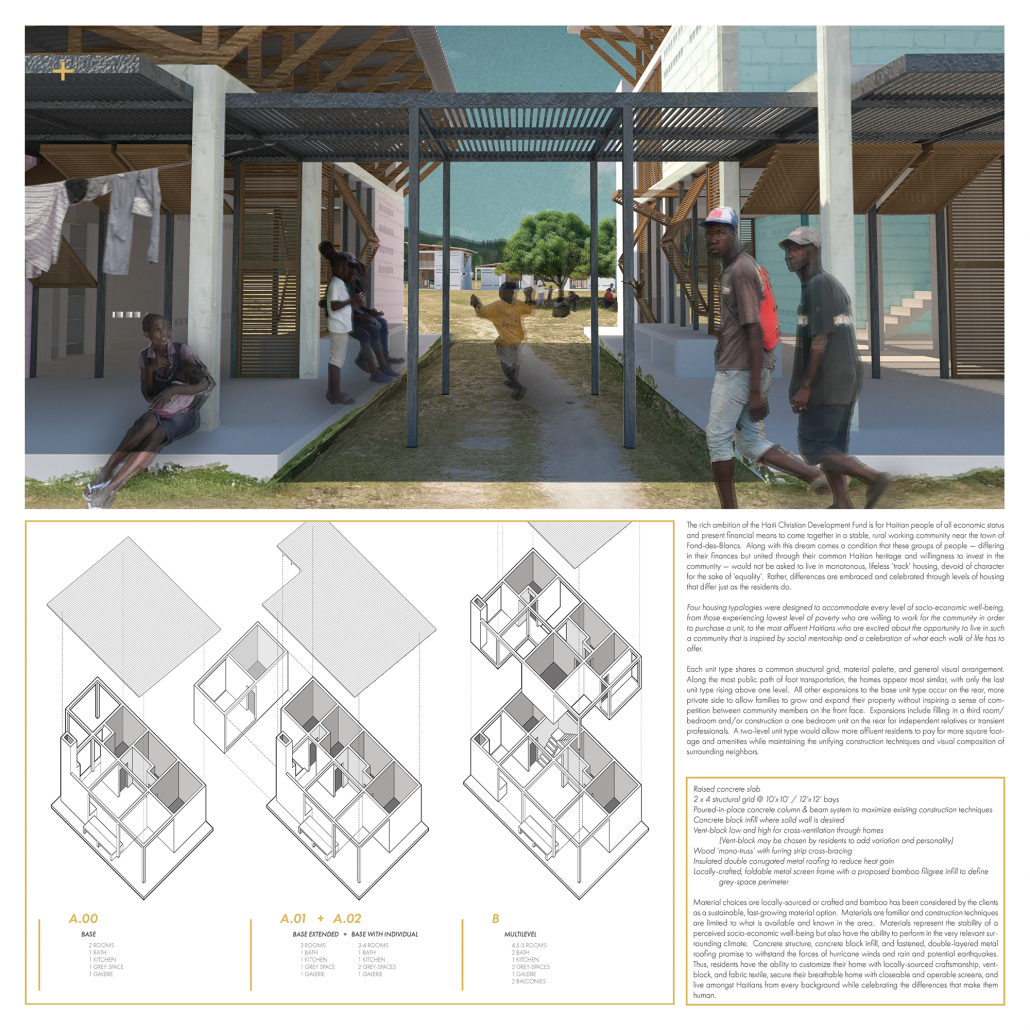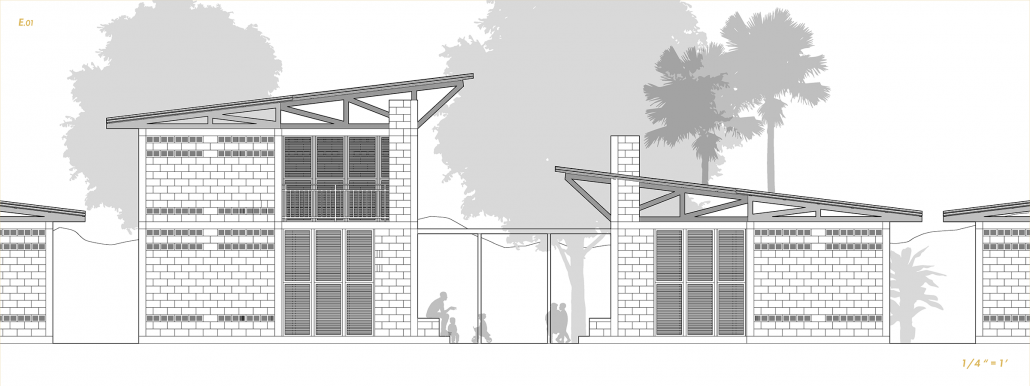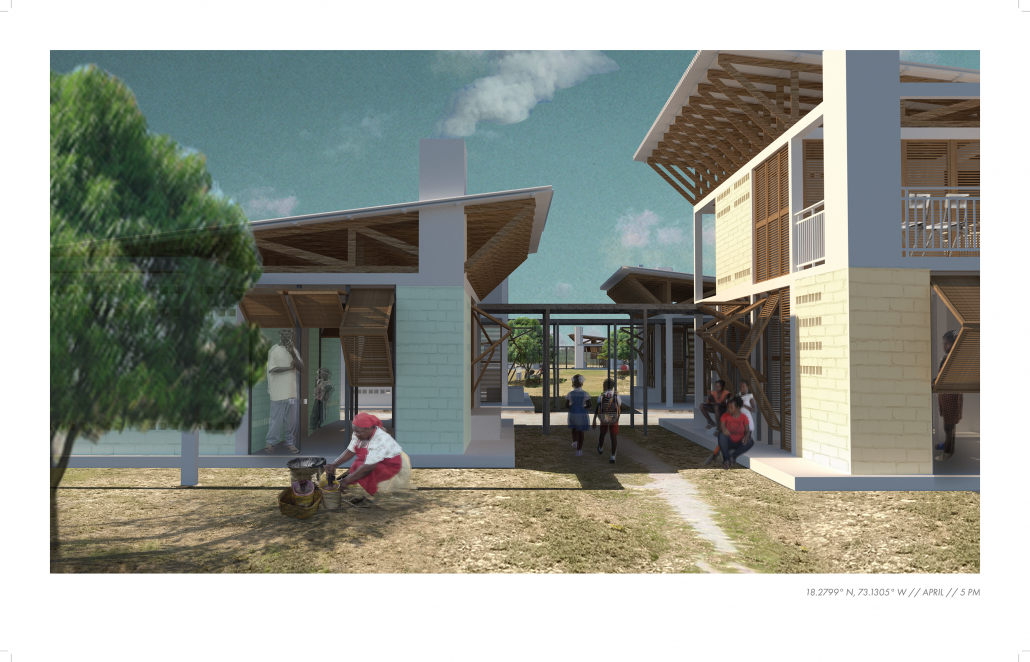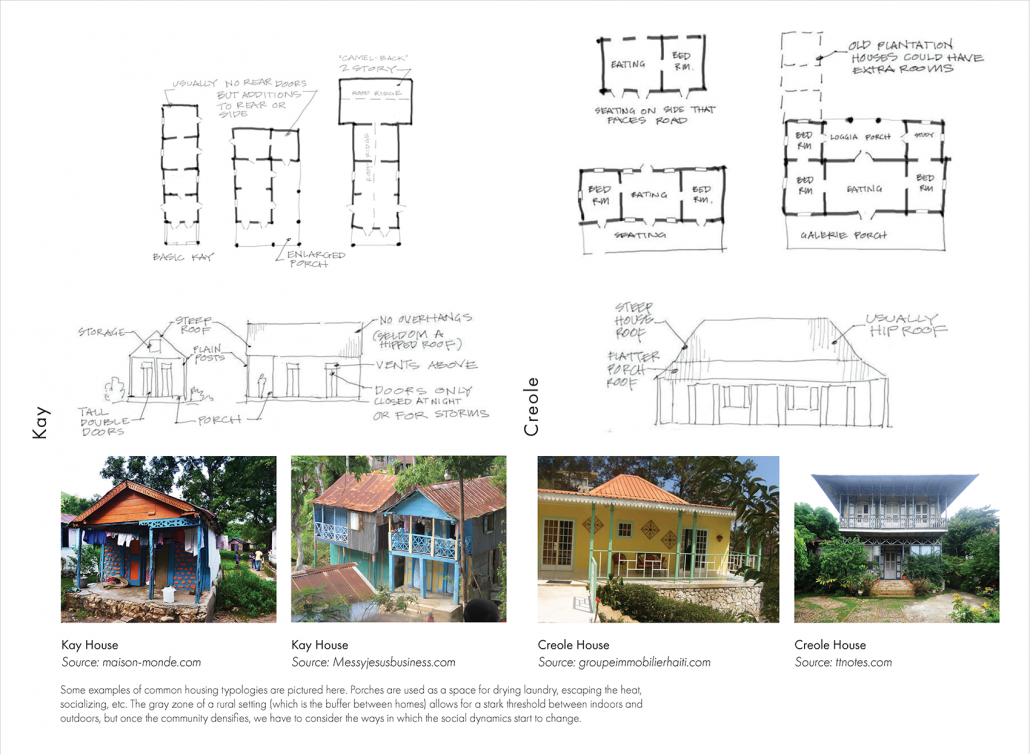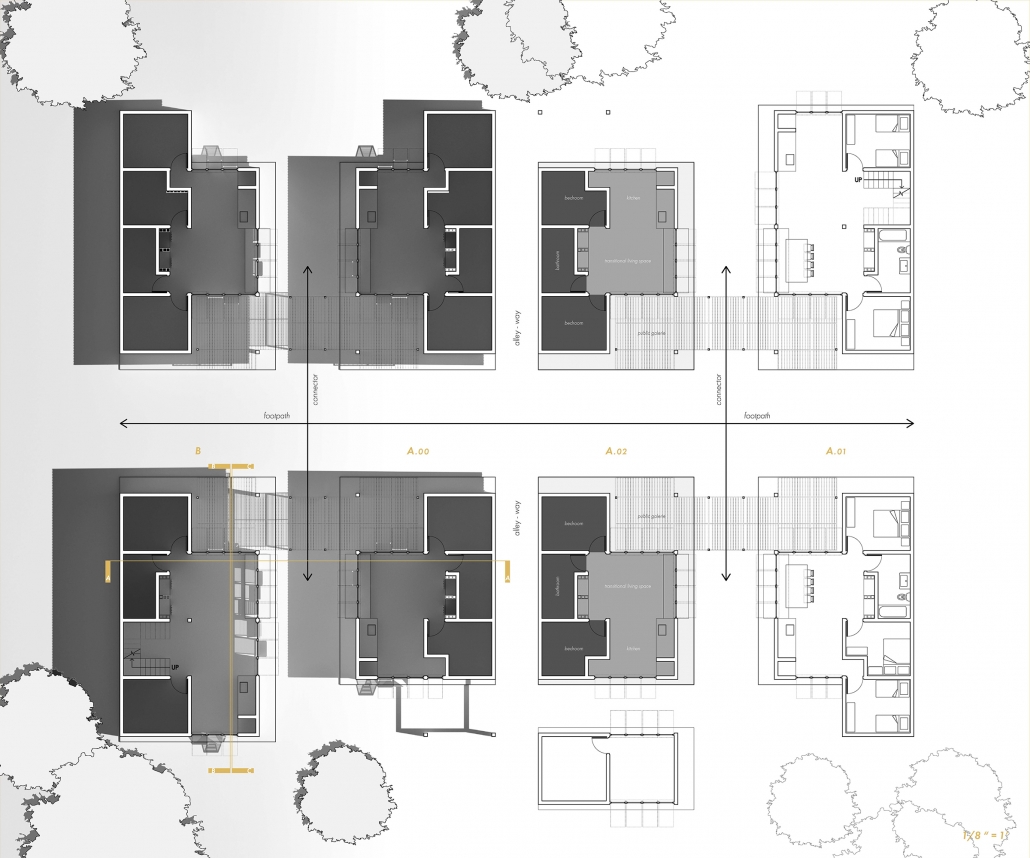2018-2019 Housing Competition
3rd Place: HAITIAN HOUSING
Nicole Hamel, Allison Ward, & Grayson Word
Haitian Housing: Social and Cultural Evolution Through Transitional Space
Students: Nicole Hamel, Allison Ward, & Grayson Word
Faculty: A. Katherine Ambroziak
School: University of Tennessee-Knoxville
Partner: Haiti Christian Development Fund
Juror Comments
Project Description
A workable design that inspired dignity and pride through its own ability to be customized and adapted to the preferences of its inhabitants was most important from the beginning. Thus, elements of the design can be retrofitted with varying local materials, textiles, and methods of construction to best reflect the resident.
A visually extravagant, conceptually bold, and extraordinarily innovative design was not of critical importance to our team. Rather, a design that would serve the community and its inhabitants best made its way to the forefront of our concerns. Thus, familiar materials and methods of construction have been used to form a series of homes that would be accepted by the Haitian people and satisfy underlying cultural concerns of perceived stability and strength, both physically and financially.
Rather than introduce a completely new housing typology, our team was eager to expand upon the successes and hopefully improve areas where existing housing typologies under-served their communities. Thus, we analyzed the physical qualities of existing Haitian housing and the spatial relationships to understand how these could better serve a rural but densified Haitian community.
This project identifies crucial aspects of cultural, social, and individual transition, designing in a way that promotes transformative action and social mentorship in Fond-des-Blancs, Haiti. The typical Haitian family occupies their home in spaces of black and white – where exterior spaces are seen as communal and social spaces, and interior spaces are for sleeping and intimate living. Through a comprehension of this local vernacular and the emboldened desires of our client, the Haiti Christian Development Fund (HCDF), a new typology is formed – one that introduces a grey, intermediary space, seeking to create spaces of progress toward a new model of community through the built environment.
Proposing a new housing model, our team has highlighted the individual ability to adapt for future uses of space, familial growth and generational involvement within the household, and larger scale social interaction and societal evolvement, all evoking a sense of welcomed familiarity while proposing new ways of communal living. Understanding the current black and white, interior and exterior spaces of the Haitian home, our proposal identifies potential to introduce a grey, social, translucent zone that offers ownership of territory, while maintaining privacy in living spaces. The galerie can then be porch, but also living room. This typically functions in rural settings but is quickly lost in densified areas. These gray spaces are adaptable, fluctuating to become more interior or more exterior as needed according to activity, time of day, or who is occupying it, allowing the freedom of individual personalization at the smaller scale and facilitating a variety of communal interactions at the larger scale. Our design intent is that these transitional spaces will facilitate social mentorship and infrastructural growth while providing a gradient of public and private spaces that accommodate the community’s needs for privacy and socialization.
The unifying design component is the transitional grey space, common through each proposed housing unit type. This new zone mediates the extremes of both interior and exterior living. Total interior living serves as a reclusive, dark and intimate retreat from the Haitian sun, popular among those whose work occurs outdoors. Exterior serves as a busy, bright and social exposure to the Haitian landscape and its persevering people, or the backdrop for most of rural Haitian life.
From the magnitude of the screen’s individual bamboo units, to the scale of the defining boundaries of the Fond-des-Blancs community, the concept of transition is implemented to accommodate changes of individual spatial desires, familial housing, and territory defining edges. The HCDF serves the traditional Haitian family unit, at multiple socio-economic levels, but also offers flexibility for other demographics, such as more transitory professional individuals, to be part of the social mentorship system. It is imperative that our structures of locality allow for all demographics to be immersed socially and dwell in spaces that no longer exist as black and white but begin to manifest in the realm of grey – neither rural nor urban, neither interior nor exterior, through spaces that are neither permanent nor impermanent.
The rich ambition of the Haiti Christian Development Fund is for Haitian people of all economic status and present financial means to come together in a stable, rural working community near the town of Fond-des-Blancs. Along with this dream comes a condition that these groups of people — differing in their finances but united through their common Haitian heritage and willingness to invest in the community — would not be asked to live in monotonous, lifeless ‘track’ housing, devoid of character for the sake of ‘equality’. Rather, differences are embraced and celebrated through levels of housing that differ just as the residents do.
Four housing typologies were designed to accommodate every level of socio-economic well-being, from those experiencing lowest level of poverty who are willing to work for the community in order to purchase a unit, to the most affluent Haitians who are excited about the opportunity to live in such a community that is inspired by social mentorship and a celebration of what each walk of life has to offer.
Each unit type shares a common structural grid, material palette, and general visual arrangement. Along the most public path of foot transportation, the homes appear most similar, with only the last unit type rising above one level. All other expansions to the base unit type occur on the rear, more private side to allow families to grow and expand their property without inspiring a sense of competition between community members on the front face. Expansions include filling in a third room/bedroom and/or construction a one bedroom unit on the rear for independent relatives or transient professionals. A two-level unit type would allow more affluent residents to pay for more square footage and amenities while maintaining the unifying construction techniques and visual composition of surrounding neighbors.

 Study Architecture
Study Architecture  ProPEL
ProPEL 