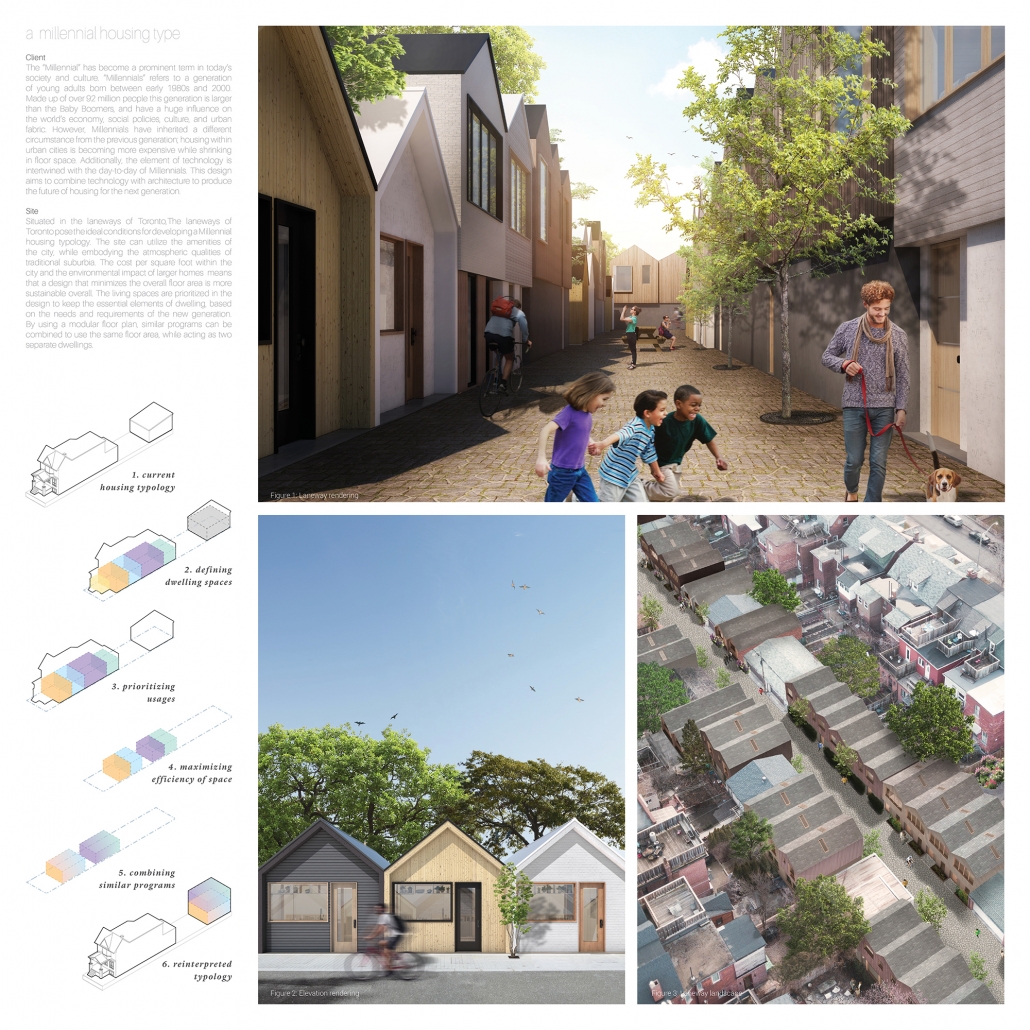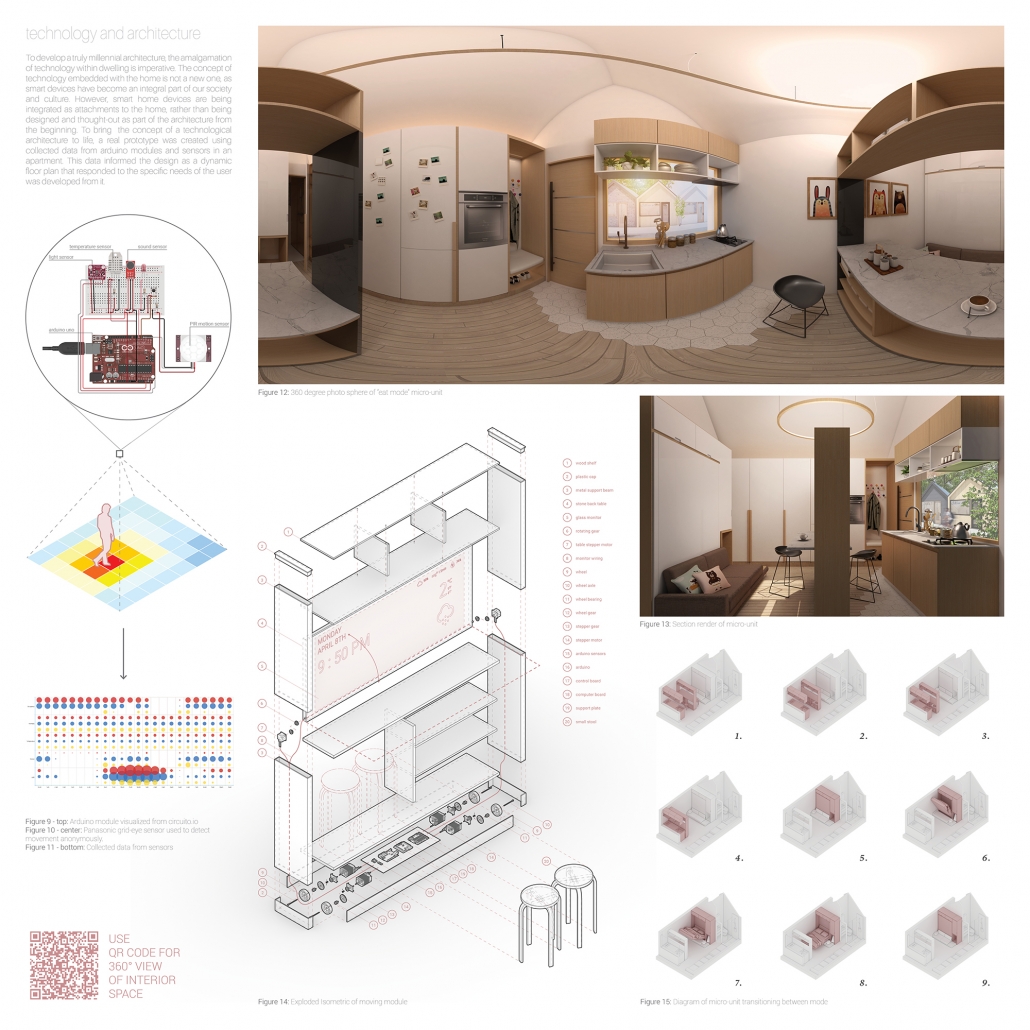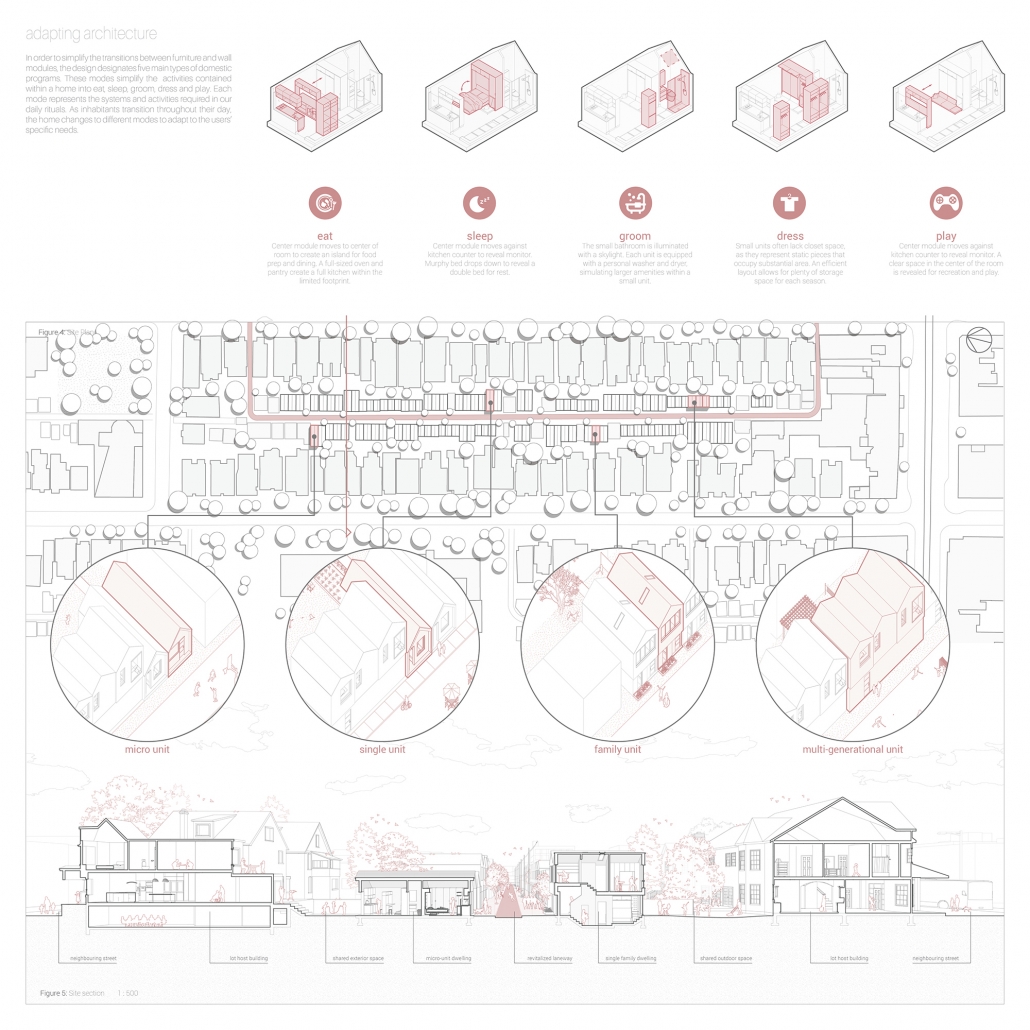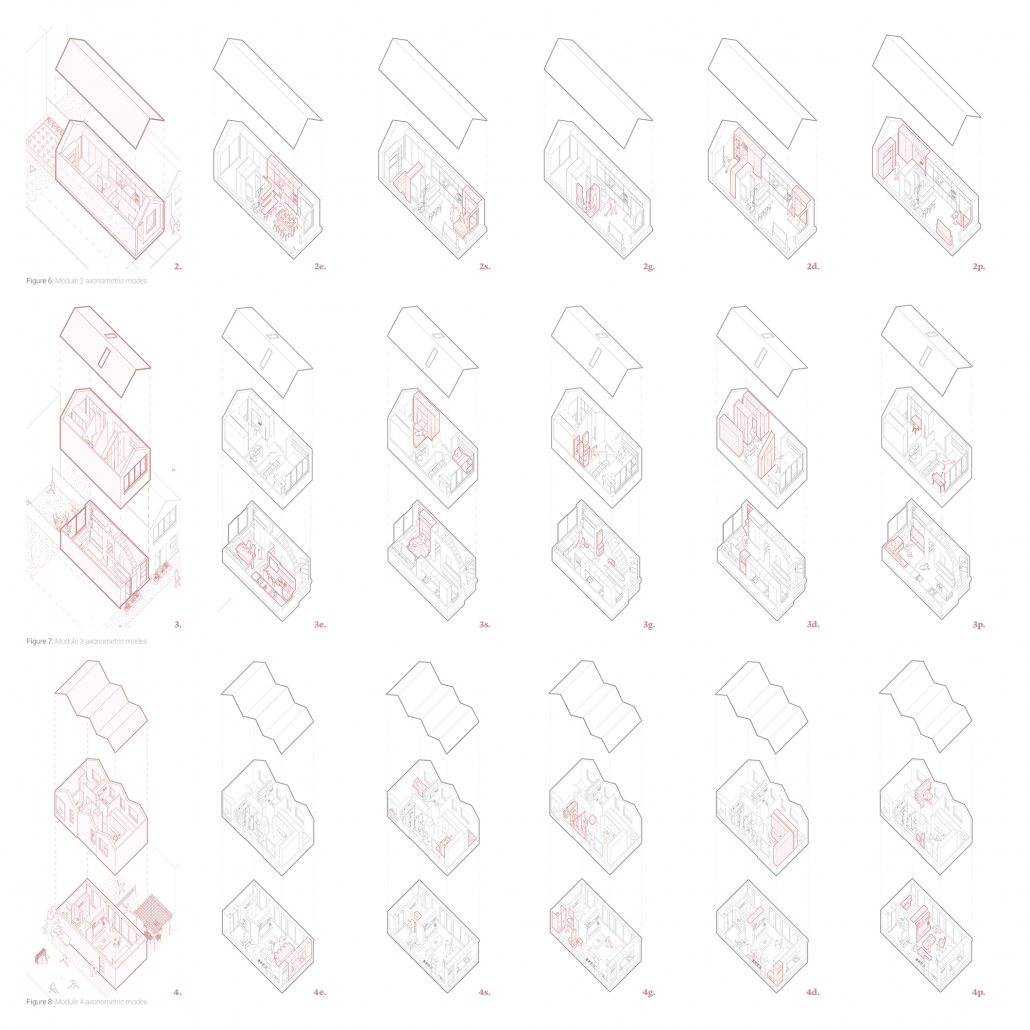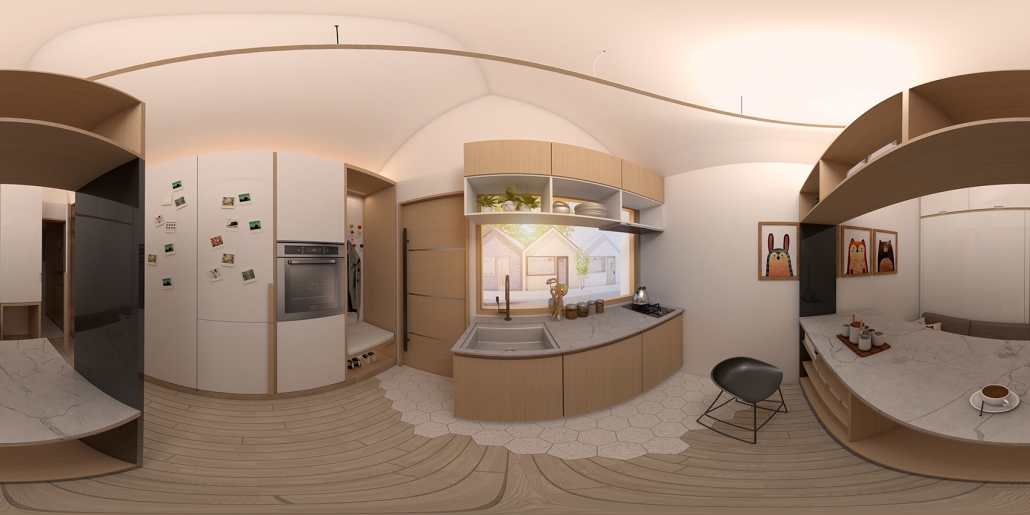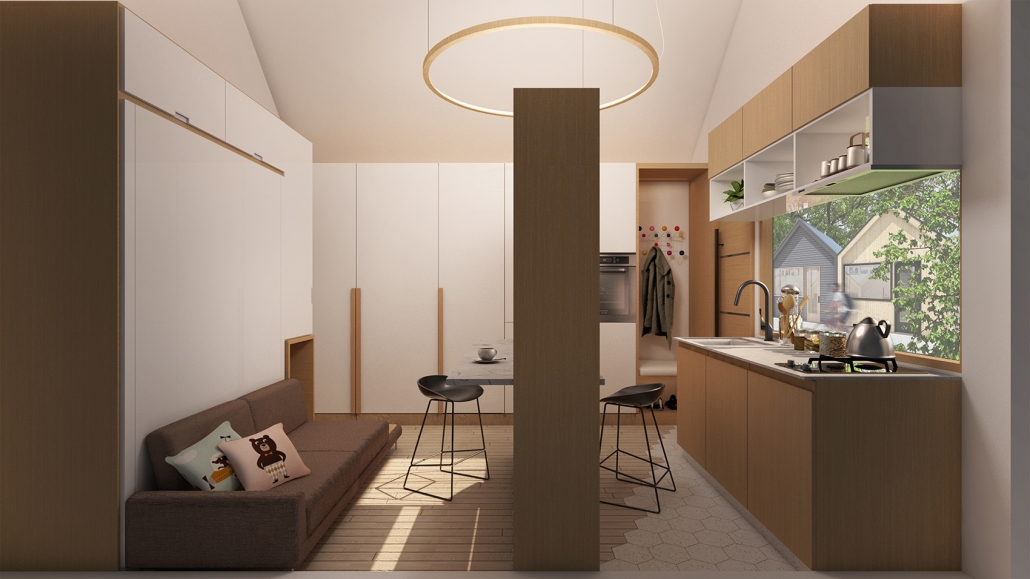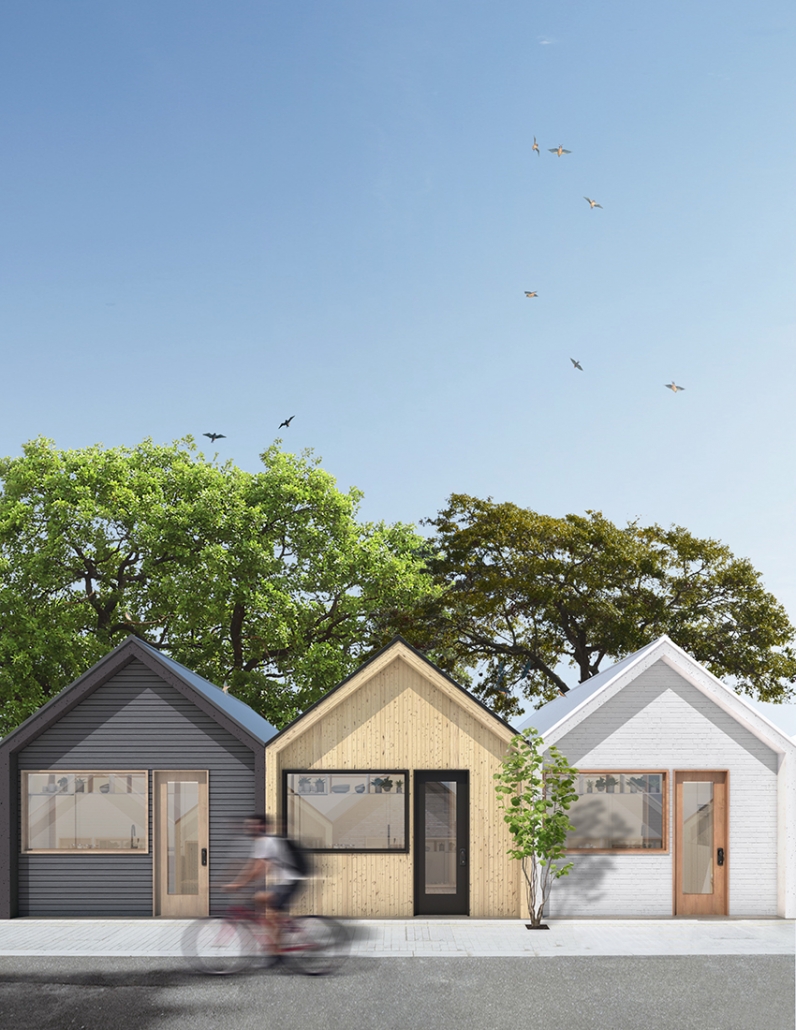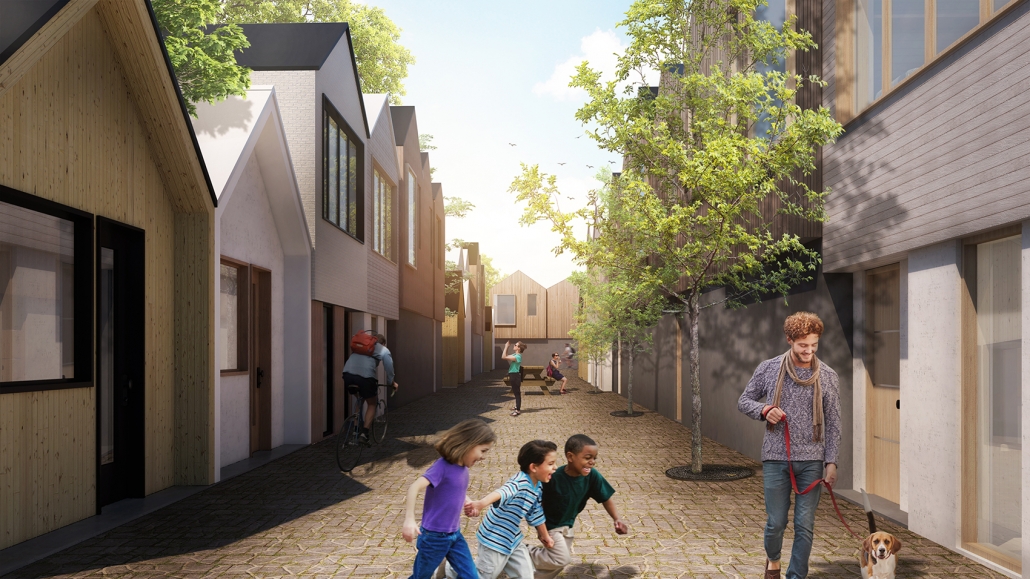2018-2019 Housing Competition
2nd Place: A MILLENNIAL HOUSING TYPE
Theodore Wong
A Millennial Housing Type
Student: Theodore Wong
Faculty: Randall Kober
School: Laurentian University
Juror Comments
Project Description
The Millennium has become a prominent term in today’s society and culture. Millennials refers to a generation of young adults born between early 1980s and 2000. Made up of over 92 million people this generation is larger than the Baby Boomers, and have a huge influence on the world’s economy, social policies, culture, and urban fabric. However, Millennials have inherited a different circumstance from the previous generation; housing within urban cities is becoming more expensive while shrinking in floor space. Additionally, the element of technology is intertwined with the day-to-day of Millennials. This design aims to combine technology with architecture to produce the future of housing for the next generation.
Situated in the laneways of Toronto,The laneways of Toronto pose the ideal conditions for developing a Millennial housing typology. The site can utilize the amenities of the city, while embodying the atmospheric qualities of traditional suburbia. The cost per square foot within the city and the environmental impact of larger homes means that a design that minimizes the overall floor area is more sustainable overall. The living spaces are prioritized in the design to keep the essential elements of dwelling, based on the needs and requirements of the new generation. By using a modular floor plan, similar programs can be combined to use the same floor area, while acting as two separate dwellings.
In order to simplify the transitions between furniture and wall modules, the design designates five main types of domestic programs. These modes simplify the activities contained within a home into eat, sleep, groom, dress and play. Each mode represents the systems and activities required in our daily rituals. As inhabitants transition throughout their day, the home changes to different modes to adapt to the users specific needs.
Center module moves to center of room to create an island for food prep and dining. A full-sized oven and pantry create a full kitchen within the limited footprint.
Center module moves against kitchen counter to reveal monitor. Murphy bed drops down to reveal a double bed for rest.
The small bathroom is illuminated with a skylight. Each unit is equipped with a personal washer and dryer, simulating larger amenities within a small unit.
Small units often lack closet space, as they represent static pieces that occupy substantial area. An efficient layout allows for plenty of storage space for each season.
Center module moves against kitchen counter to reveal monitor. A clear space in the center of the room is revealed for recreation and play.
To develop a truly millennial architecture, the amalgamation of technology within dwelling is imperative. The concept of technology embedded with the home is not a new one, as smart devices have become an integral part of our society and culture. However, smart home devices are being integrated as attachments to the home, rather than being designed and thought-out as part of the architecture from the beginning. To bring the concept of a technological architecture to life, a real prototype was created using collected data from arduino modules and sensors in an apartment. This data informed the design as a dynamic floor plan that responded to the specific needs of the user was developed from it.

 Study Architecture
Study Architecture  ProPEL
ProPEL 