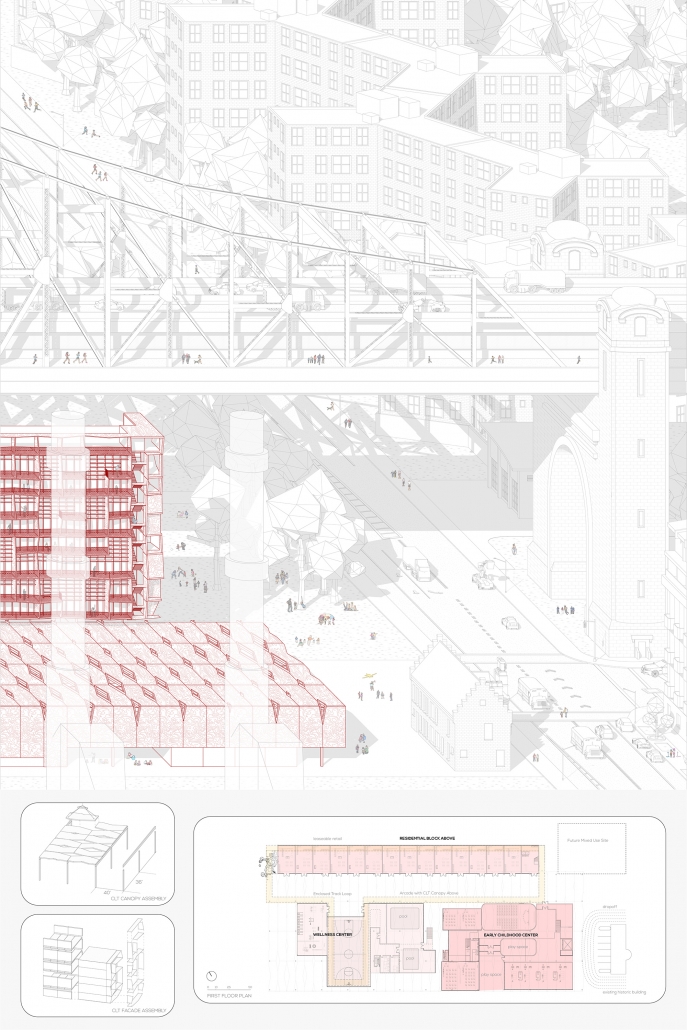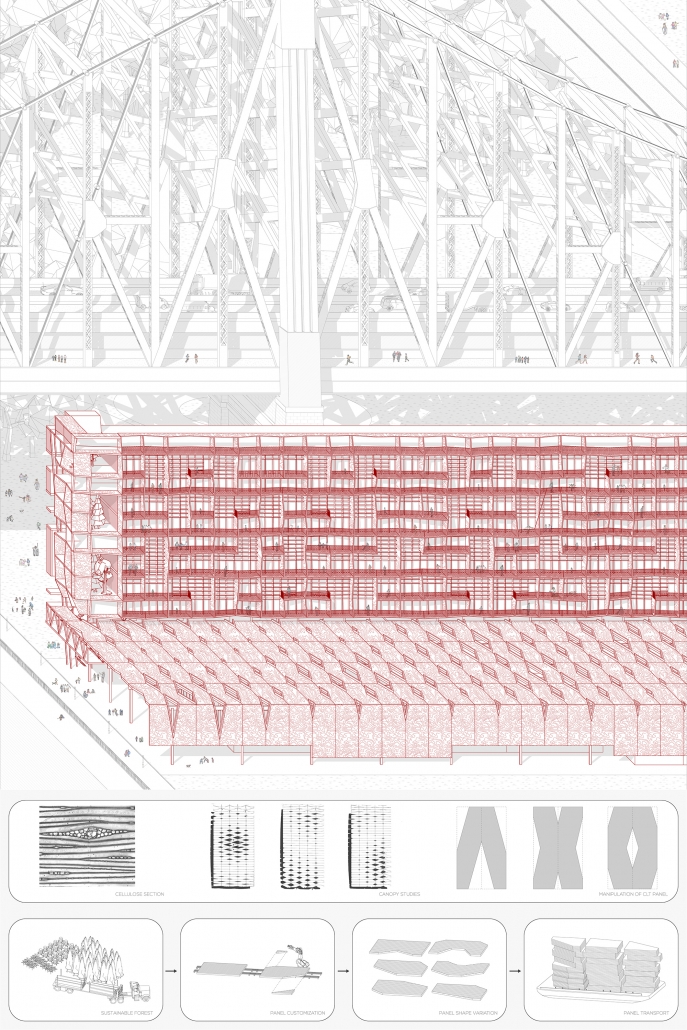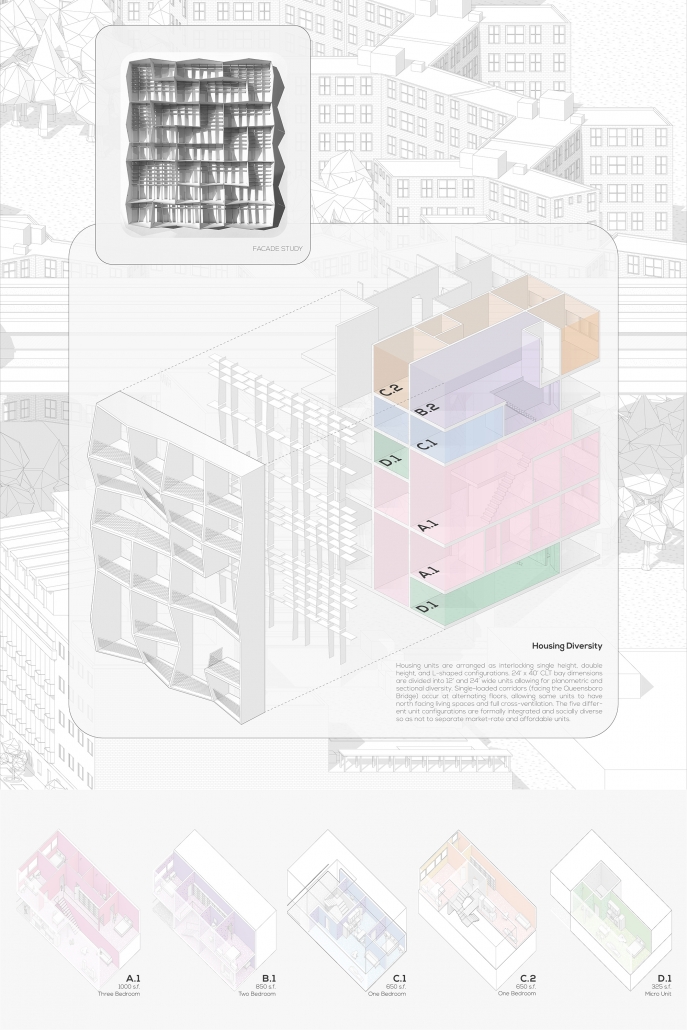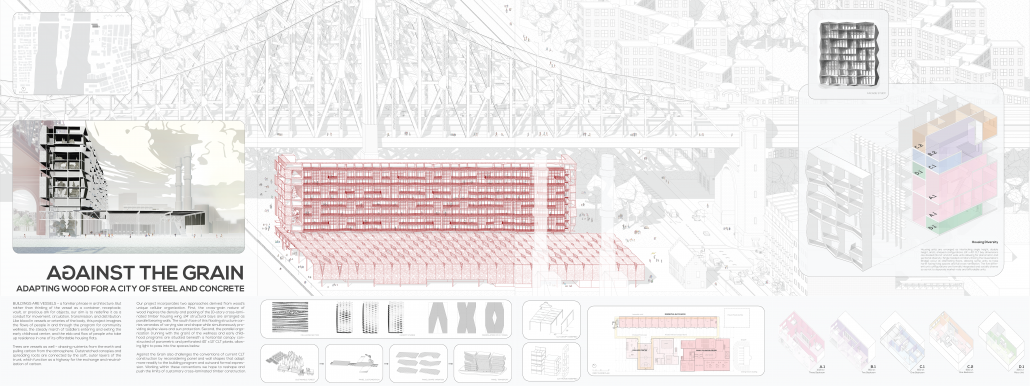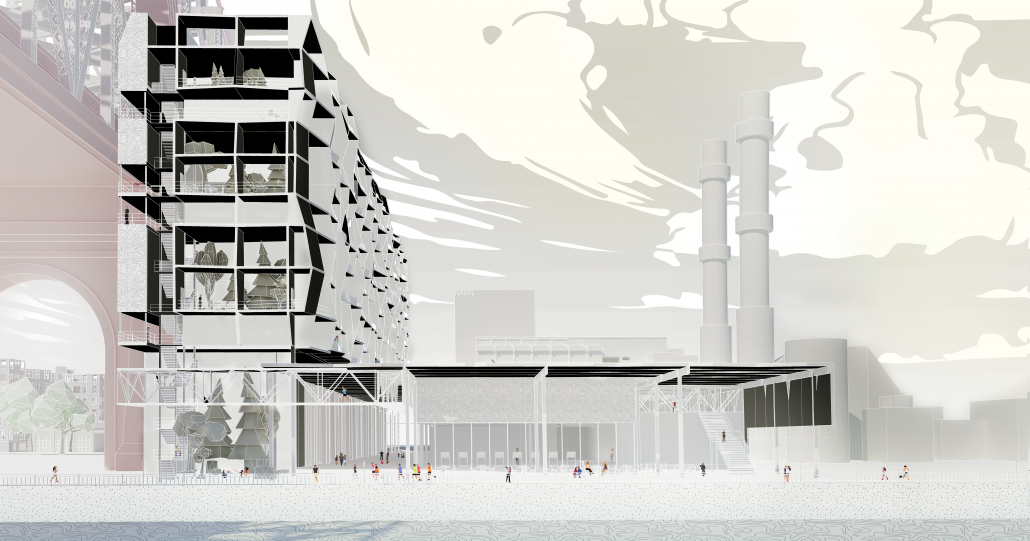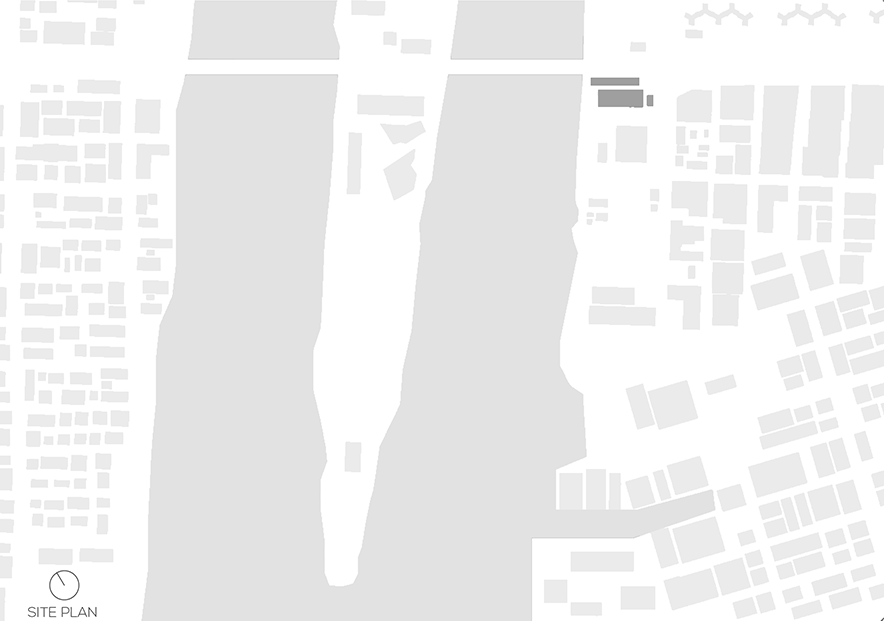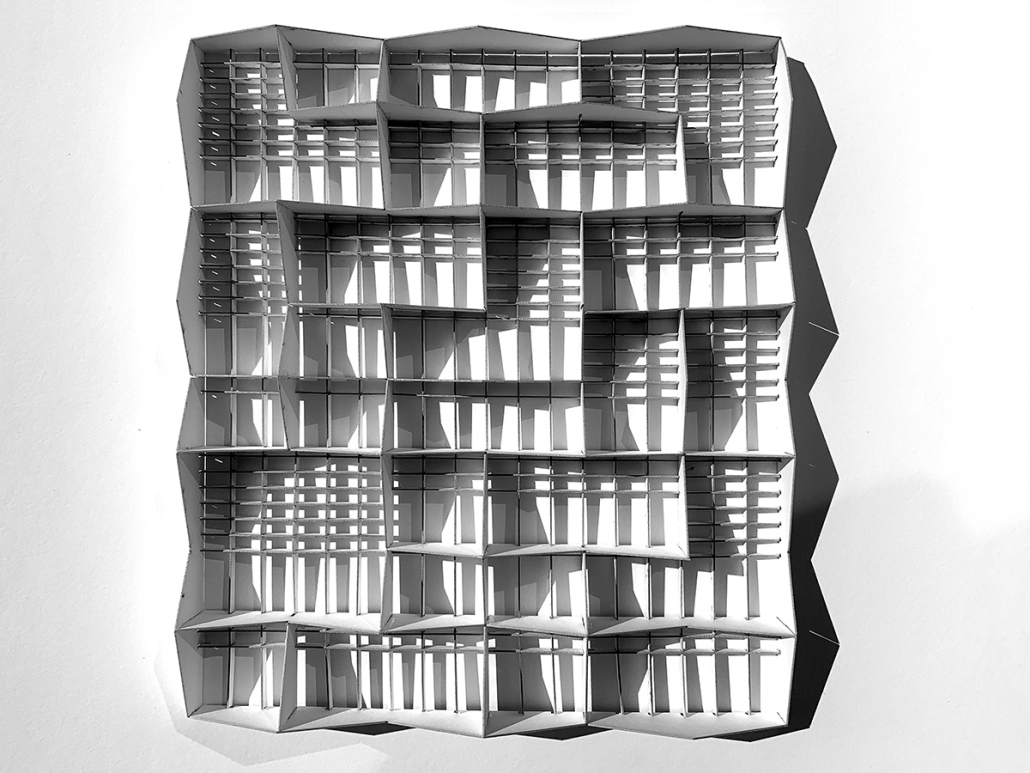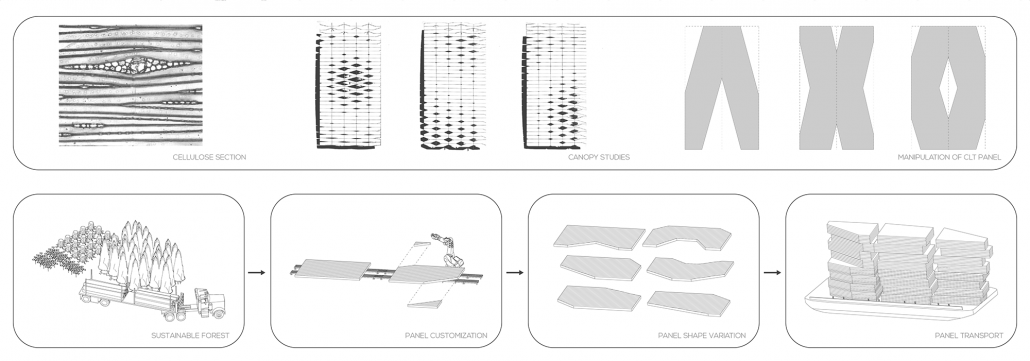2018-2019 Timber in the City
Honorable Mention: AGAINST THE GRAIN
Richard Cottrell, Arturo Lujan, Danielle Scaccia, & Austin Vogelsang
Against the Grain: Adapting Wood for a City of Steel and Concrete
Students: Richard Cottrell, Arturo Lujan, Danielle Scaccia, & Austin Vogelsang
Faculty: Peter Wong & Chris Jarrett
School: University of North Carolina at Charlotte
Project Description
BUILDINGS ARE VESSELS – a familiar phrase in architecture. But rather than thinking of the vessel as a container, receptacle, vault, or precious ark for objects, our aim is to redefine it as a conduit for movement, circulation, transmission, and distribution. Like blood in vessels or arteries of the body, this project imagines the flows of people in and through the program for community wellness, the steady march of toddlers entering and exiting the early childhood center, and the ebb and flow of people who take up residence in one of its affordable housing flats.
Trees are vessels as well – drawing nutrients from the earth and pulling carbon from the atmosphere. Outstretched canopies and spreading roots are connected by the soft, outer layers of the trunk, which function as a highway for the exchange and neutralization of carbon.
Against the Grain incorporates two approaches derived from wood’s unique cellular organization. First, wood’s cross-grain nature inspires the density and packing of the 10-story cross-laminated timber (CLT) housing wing. 24’ structural bays are arranged as parallel bearing walls. The coffered face of this structure carries verandas of varying size and shape while simultaneously providing skyline views and sun protection. Second, the parallel organization – running with the grain – of the wellness and early childhood programs are situated beneath a horizontal canopy constructed of parametric and perforated 40’ x 12’ CLT planks, allowing light to pass into the spaces below. To achieve these overall effects, standard rectilinear CLT planks are designed, shaped, and manufactured as polygons using computational algorithms.
The housing wing units are arranged as interlocking single height, double height, and L-shaped configurations. 24’ x 40’ CLT bay dimensions yield 12’ and 24’ wide unit widths allowing for plan and sectional diversity. Single-loaded corridors (facing the Queensboro Bridge) occur at alternating levels, allowing some units to have north facing living spaces and full cross-ventilation. Five different unit configurations are formally integrated as well as socially diverse so as not to separate market-rate and affordable units.
Against the Grain challenges the conventions of current CLT technology by reconsidering panel and wall shapes that adapt more readily to the building program, environmental conditions, and architectural expression. Working within these conventions the project hopes to reshape and push the limits of customary cross-laminated timber construction.

 Study Architecture
Study Architecture  ProPEL
ProPEL 